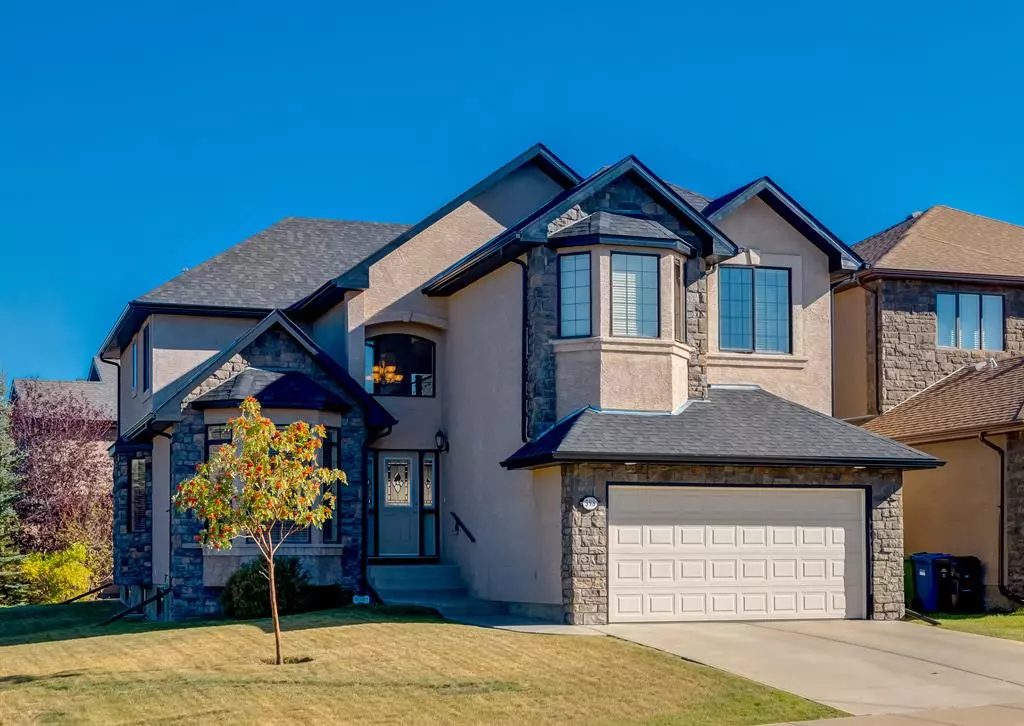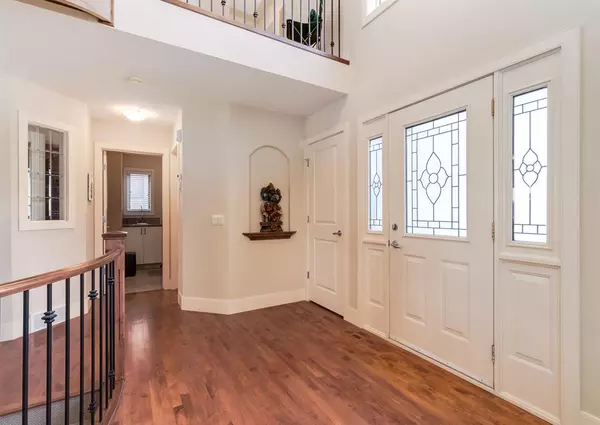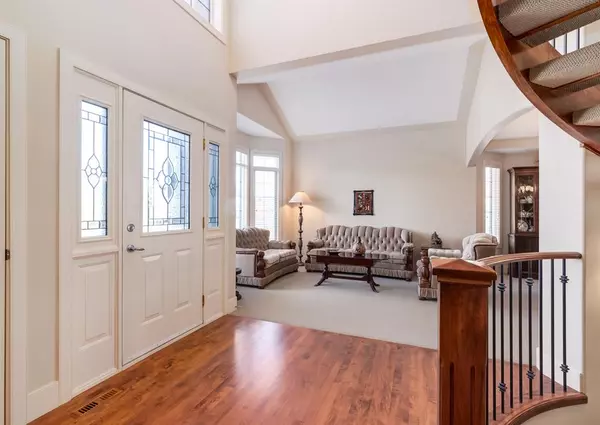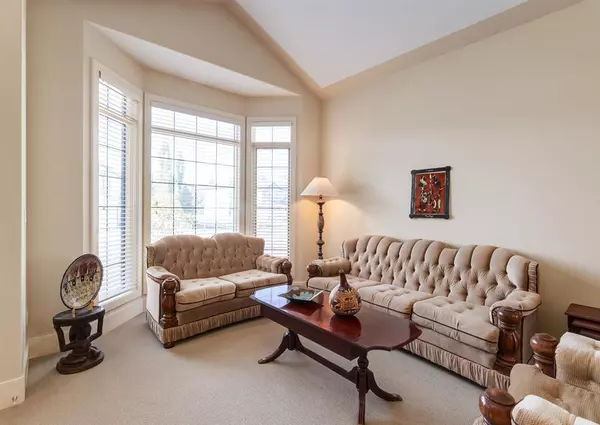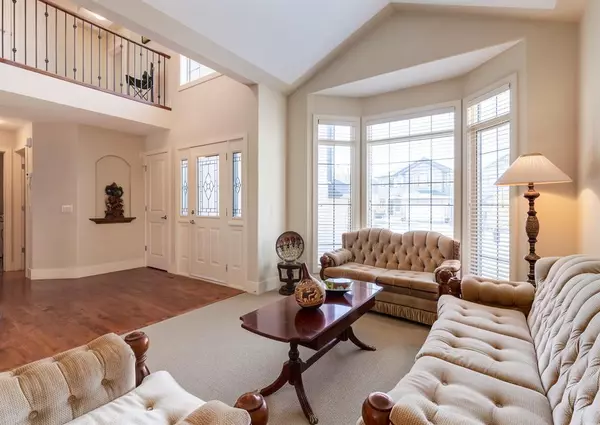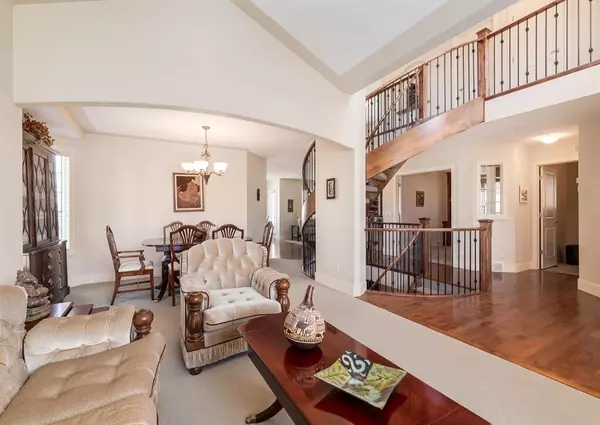$822,500
$849,900
3.2%For more information regarding the value of a property, please contact us for a free consultation.
5 Beds
4 Baths
2,875 SqFt
SOLD DATE : 02/01/2023
Key Details
Sold Price $822,500
Property Type Single Family Home
Sub Type Detached
Listing Status Sold
Purchase Type For Sale
Square Footage 2,875 sqft
Price per Sqft $286
Subdivision Evergreen
MLS® Listing ID A2004490
Sold Date 02/01/23
Style 2 Storey
Bedrooms 5
Full Baths 3
Half Baths 1
Originating Board Calgary
Year Built 2003
Annual Tax Amount $4,908
Tax Year 2022
Lot Size 6,792 Sqft
Acres 0.16
Property Description
Enjoy estate living in this beautifully appointed 5 bedroom, 4 bathroom family home situated on a large corner lot and located in the exclusive Estates of Evergreen! Pride of ownership is clearly evident as the home has been meticulously maintained over the years and remains in immaculate condition. The grand entrance is sets the tone with a dramatic circular staircase to greet you as you enter. The bright and open floor plan flows effortlessly throughout allowing for an abundance of natural light to pour in. The main level includes a traditional formal living/dining room and an informal family room with casual dining area off of the kitchen. Maple hardwood flooring and premium carpeting throughout. Solid maple kitchen cabinets, granite countertops and stainless steel appliances including a gas range highlight the chef inspired kitchen. The family room is a warm gathering space complete with a gas fireplace and built in wall unit. Main floor den with French doors, built in wall unit / desk, convenient main floor laundry and powder room complete this level. Upstairs includes a bonus room, full bathroom and four bedrooms including the spacious primary suite complete with seating area, walk in closet & 5 pc ensuite bath with a corner jetted soaker tub and separate shower. Huge 33' x 22' recreation room downstairs with a built in wall unit and built in bar for entertaining. The guest bedroom and another full bathroom can also be found on the lower level. This is an excellent opportunity for a very well maintained property inside and out. Great location on the edge of Fish Creek Park and just around the corner form Stoney Trail making Costco runs and downtown commuting a breeze!. Be sure to view the Virtual Tour with floor plans and schedule your private tour today!
Location
Province AB
County Calgary
Area Cal Zone S
Zoning R-1
Direction W
Rooms
Other Rooms 1
Basement Finished, Full
Interior
Interior Features Bookcases, Built-in Features, Central Vacuum, Chandelier, Closet Organizers, Double Vanity, French Door, Granite Counters, Jetted Tub, Kitchen Island, Laminate Counters, Metal Counters, Natural Woodwork, No Animal Home, No Smoking Home, Open Floorplan, Pantry, Walk-In Closet(s), Wet Bar
Heating Forced Air, Natural Gas
Cooling None
Flooring Carpet, Ceramic Tile, Hardwood
Fireplaces Number 1
Fireplaces Type Family Room, Gas
Appliance Built-In Range, Dishwasher, Dryer, Garage Control(s), Gas Range, Microwave Hood Fan, Refrigerator, Washer, Window Coverings
Laundry Main Level
Exterior
Parking Features Double Garage Attached
Garage Spaces 2.0
Garage Description Double Garage Attached
Fence None
Community Features Park, Schools Nearby, Sidewalks, Street Lights, Shopping Nearby
Roof Type Asphalt Shingle
Porch Deck
Lot Frontage 57.58
Exposure W
Total Parking Spaces 4
Building
Lot Description Corner Lot, Front Yard, Lawn, Irregular Lot, Street Lighting, Open Lot
Foundation Poured Concrete
Architectural Style 2 Storey
Level or Stories Two
Structure Type Wood Frame
Others
Restrictions None Known
Tax ID 76617006
Ownership Private
Read Less Info
Want to know what your home might be worth? Contact us for a FREE valuation!

Our team is ready to help you sell your home for the highest possible price ASAP
"My job is to find and attract mastery-based agents to the office, protect the culture, and make sure everyone is happy! "


