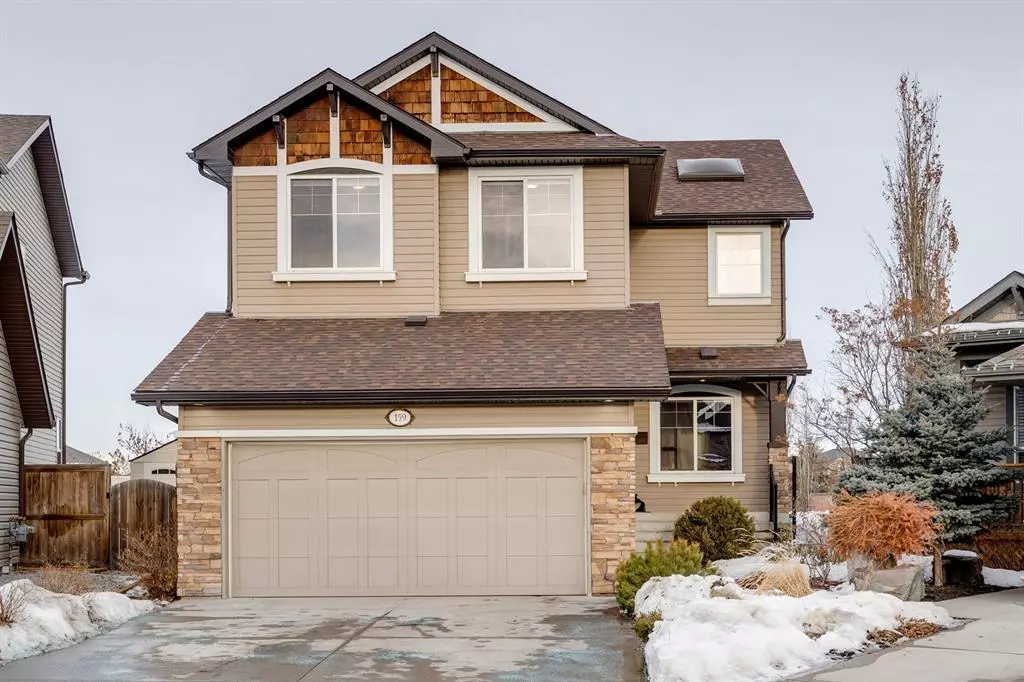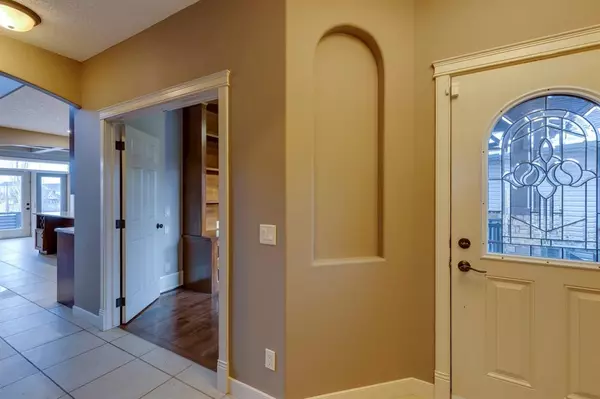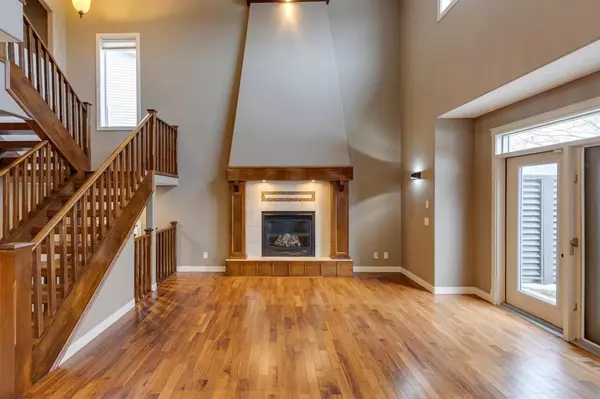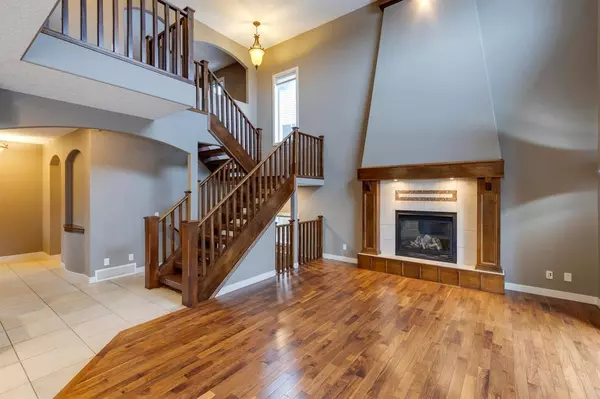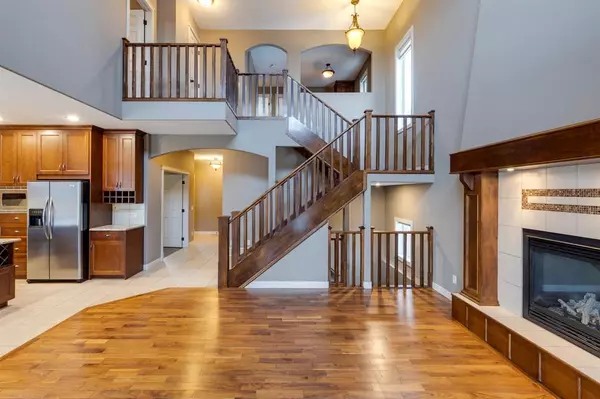$680,000
$689,900
1.4%For more information regarding the value of a property, please contact us for a free consultation.
5 Beds
4 Baths
2,136 SqFt
SOLD DATE : 02/01/2023
Key Details
Sold Price $680,000
Property Type Single Family Home
Sub Type Detached
Listing Status Sold
Purchase Type For Sale
Square Footage 2,136 sqft
Price per Sqft $318
Subdivision New Brighton
MLS® Listing ID A2017695
Sold Date 02/01/23
Style 2 Storey
Bedrooms 5
Full Baths 3
Half Baths 1
HOA Fees $28/ann
HOA Y/N 1
Originating Board Calgary
Year Built 2007
Annual Tax Amount $4,082
Tax Year 2022
Lot Size 8,891 Sqft
Acres 0.2
Property Description
Welcome home to the wonderful family friendly community of New Brighton which offers this GORGEOUS 5 bedroom home with over 3100 sqft of developed living space situated on a MASSIVE PIE LOT! Finished with every upgrade you can imagine, built-ins galore, open riser stairs, custom millwork and more...We could say "Like a Showhome" but that doesn't do it justice...Lovely hardwood floors carry you throughout the main and upper level... the main living area is complimented by open to above ceilings in the living room which includes a cozy gas fireplace. The spacious chefs kitchen includes granite countertops, a centre island with breakfast bar, corner pantry, ceiling heights cabinets and lots of space to cook and entertain. Main level also includes a good sized office with built-ins, a 2pc bath, laundry, and a beautiful dining area overlooking the HUGE backyard with a fantastic large deck, patio, plenty of yard space and a garden. Head on upstairs where you will find the primary suite with vaulted ceilings, a skylight and luxurious 5pc ensuite with walk-in closet. 2 more good sized bedrooms, a bonus room and a 4pc bath. The fully developed basement features 2 more bedrooms, a rec space which has home theatre wiring, another 4pc bath and storage! Other features include Knock Down Ceilings, Open Riser Hardwood Stairs, Wiring for a Hot Tub, Upgraded Wiring, Built-in Speakers on Main Floor and Upstairs Bathroom, Dog Run and more! Easy access in and out of New Brighton and just a short distance to McKenzie Towne, 130th Ave, Deerfoot, Stoney Trail and more!
Location
Province AB
County Calgary
Area Cal Zone Se
Zoning R-1N
Direction SW
Rooms
Other Rooms 1
Basement Finished, Full
Interior
Interior Features Breakfast Bar, Central Vacuum, Granite Counters, High Ceilings, Kitchen Island, Open Floorplan, Pantry, Skylight(s), Walk-In Closet(s)
Heating Forced Air, Natural Gas
Cooling None
Flooring Carpet, Ceramic Tile, Hardwood
Fireplaces Number 1
Fireplaces Type Gas
Appliance Dishwasher, Dryer, Garage Control(s), Microwave, Range Hood, Refrigerator, Stove(s), Washer, Window Coverings
Laundry Laundry Room, Main Level
Exterior
Parking Features Double Garage Attached
Garage Spaces 2.0
Garage Description Double Garage Attached
Fence Fenced
Community Features Clubhouse, Park, Schools Nearby, Playground, Shopping Nearby
Amenities Available Other
Roof Type Asphalt Shingle
Porch Deck, Patio
Lot Frontage 22.77
Total Parking Spaces 4
Building
Lot Description Back Yard, Lawn, Landscaped, Pie Shaped Lot
Foundation Poured Concrete
Architectural Style 2 Storey
Level or Stories Two
Structure Type Stone,Vinyl Siding,Wood Frame
Others
Restrictions Restrictive Covenant-Building Design/Size,Restrictive Use Clause,Utility Right Of Way
Tax ID 76436396
Ownership Private
Read Less Info
Want to know what your home might be worth? Contact us for a FREE valuation!

Our team is ready to help you sell your home for the highest possible price ASAP
"My job is to find and attract mastery-based agents to the office, protect the culture, and make sure everyone is happy! "


