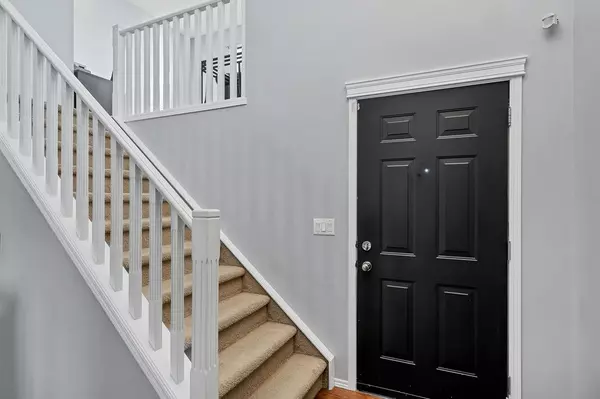$585,000
$598,900
2.3%For more information regarding the value of a property, please contact us for a free consultation.
3 Beds
3 Baths
1,845 SqFt
SOLD DATE : 02/01/2023
Key Details
Sold Price $585,000
Property Type Single Family Home
Sub Type Detached
Listing Status Sold
Purchase Type For Sale
Square Footage 1,845 sqft
Price per Sqft $317
Subdivision Chaparral
MLS® Listing ID A2019329
Sold Date 02/01/23
Style 2 Storey
Bedrooms 3
Full Baths 2
Half Baths 1
HOA Fees $28/ann
HOA Y/N 1
Originating Board Calgary
Year Built 2004
Annual Tax Amount $3,281
Tax Year 2022
Lot Size 4,294 Sqft
Acres 0.1
Property Description
WELCOME to lake living! This lovely 2-storey home is nestled in a cul-de-sac of the beautiful community of Lake Chaparral - close to amenities, schools, and parks. Nearly 2000 sq ft of living space as well as a sizeable unfinished basement just waiting for you to put your stamp on it! It has 3 bedrooms upstairs along with a den - perfect for movie nights or an office space - as well as a laundry room on the main level. This home has been well taken care of with recent TOTAL REPLACEMENT of the ROOF, an updated deck, brand new PAINT throughout the home to brighten it up, and a new high efficiency HOT WATER TANK. It also boasts a completely renovated kitchen with BUILT-IN oven, microwave and GAS cooktop, as well as a large QUARTZ island and quartz countertops! This home looks like a dream in photos but you really have to see it in person to believe it - call your favourite Realtor today for a private showing!
Location
Province AB
County Calgary
Area Cal Zone S
Zoning R-1
Direction E
Rooms
Basement Full, Unfinished
Interior
Interior Features Ceiling Fan(s), Central Vacuum, High Ceilings, Kitchen Island, Open Floorplan, Storage
Heating Forced Air
Cooling None
Flooring Carpet, Ceramic Tile, Hardwood
Fireplaces Number 1
Fireplaces Type Gas
Appliance Built-In Oven, Dishwasher, Garage Control(s), Garburator, Gas Cooktop, Microwave, Range Hood, Refrigerator, Washer/Dryer, Window Coverings
Laundry Main Level
Exterior
Garage Double Garage Attached, Driveway
Garage Spaces 2.0
Garage Description Double Garage Attached, Driveway
Fence Fenced
Community Features Lake, Park, Schools Nearby, Playground, Shopping Nearby
Amenities Available Beach Access, Clubhouse, Park, Recreation Facilities
Roof Type Asphalt Shingle
Porch Deck
Lot Frontage 36.42
Parking Type Double Garage Attached, Driveway
Total Parking Spaces 4
Building
Lot Description Back Yard, Cul-De-Sac, Landscaped, Rectangular Lot
Foundation Poured Concrete
Architectural Style 2 Storey
Level or Stories Two
Structure Type Stone,Vinyl Siding
Others
Restrictions None Known
Tax ID 76541226
Ownership Private
Read Less Info
Want to know what your home might be worth? Contact us for a FREE valuation!

Our team is ready to help you sell your home for the highest possible price ASAP

"My job is to find and attract mastery-based agents to the office, protect the culture, and make sure everyone is happy! "







