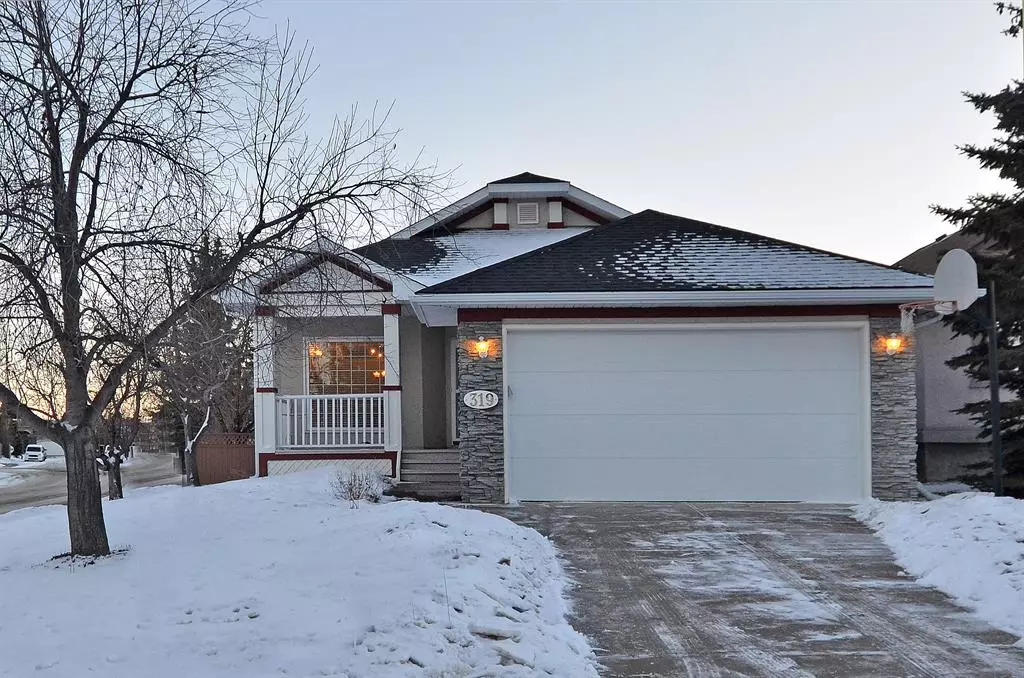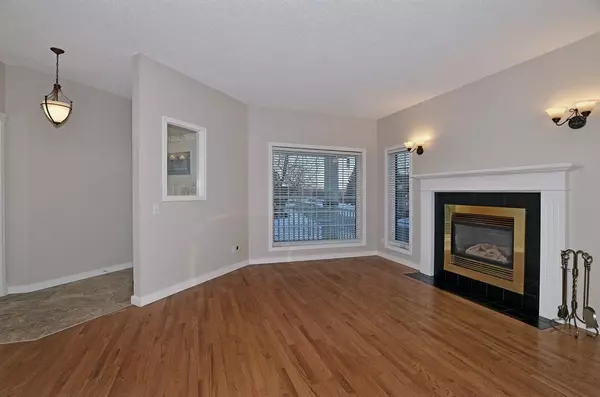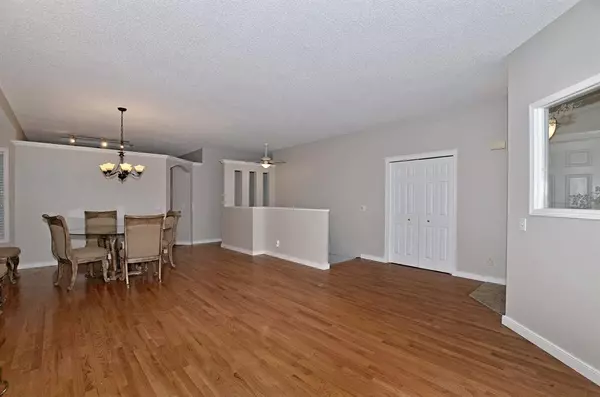$572,000
$599,900
4.7%For more information regarding the value of a property, please contact us for a free consultation.
4 Beds
3 Baths
1,372 SqFt
SOLD DATE : 02/01/2023
Key Details
Sold Price $572,000
Property Type Single Family Home
Sub Type Detached
Listing Status Sold
Purchase Type For Sale
Square Footage 1,372 sqft
Price per Sqft $416
Subdivision Cimarron Hill
MLS® Listing ID A2020844
Sold Date 02/01/23
Style Bungalow
Bedrooms 4
Full Baths 3
Originating Board Calgary
Year Built 1996
Annual Tax Amount $3,513
Tax Year 2022
Lot Size 5,886 Sqft
Acres 0.14
Property Description
Welcome to 319 Cimarron Bay, this 4 Bed / 3 Bath property is located in the heart of okotoks. The presence of this property is one of sophistication and comfort. The front veranda overlooks the Sheep River Escarpment, complete with unobstructed vistas and steps from walking paths. As you enter, you will notice a freshly painted, well cared for home, with high ceilings and lighting that complements the property. As you step into the living room area/dining room, you will notice the open floor plan feel that's perfect for entertaining and seasonal holidays. The entire main floor windows have been replaced with triple pane LUX windows, perfect for insulation and any noise from outside the home. Making your way into the kitchen, you will notice the cabinetry and granite counter tops are accompanied by a stunning backsplash and glass blocks, the best part? a sky light, allowing natural light to flow endlessly throughout the kitchen. Moving towards the Master bedroom, you will see BRAND NEW CARPETS with great under-pad. The walk-in closet is large and can hold a ton of clothes and items. Master 3pc ensuite has been renovated over the years. The shared main 4pc bathroom has recently gone through a change of paint and is fresh and bright. The second bedroom has brand new carpets and a spacious closet. Making your way downstairs you will notice a wide staircase leading you to the basement. Flush mounted LED lights have been installed downstairs for more light to be felt in the lower living area. Downstairs features 2 large bedrooms and a shared 4 pc bathroom. Did someone say storage? this property has a gigantic storage area. As you make your way to the rear deck off the kitchen on the home, you will see a great garden area and shed, with a large crab apple tree, sometimes if you're lucky, you will see some local deer having a couple of bites. Book your showing today and don't delay!
Location
Province AB
County Foothills County
Zoning TN
Direction N
Rooms
Basement Finished, Full
Interior
Interior Features Ceiling Fan(s), Central Vacuum, Granite Counters, High Ceilings, No Smoking Home, Pantry, Skylight(s), Storage, Track Lighting, Vinyl Windows
Heating Forced Air, Natural Gas
Cooling None
Flooring Carpet, Ceramic Tile, Hardwood, Linoleum
Fireplaces Number 1
Fireplaces Type Gas
Appliance Dishwasher, Electric Stove, Refrigerator, Washer/Dryer, Window Coverings
Laundry Main Level
Exterior
Garage Double Garage Attached
Garage Spaces 2.0
Garage Description Double Garage Attached
Fence Fenced
Community Features Golf, Schools Nearby, Playground, Sidewalks, Street Lights, Shopping Nearby
Roof Type Asphalt Shingle
Porch Deck, Front Porch
Lot Frontage 17.9
Parking Type Double Garage Attached
Total Parking Spaces 2
Building
Lot Description Back Yard, Corner Lot, Front Yard, Landscaped, Street Lighting, Sloped Down
Foundation Poured Concrete
Architectural Style Bungalow
Level or Stories One
Structure Type Brick,Stucco,Wood Frame
Others
Restrictions Utility Right Of Way
Tax ID 77057592
Ownership Power of Attorney
Read Less Info
Want to know what your home might be worth? Contact us for a FREE valuation!

Our team is ready to help you sell your home for the highest possible price ASAP

"My job is to find and attract mastery-based agents to the office, protect the culture, and make sure everyone is happy! "







