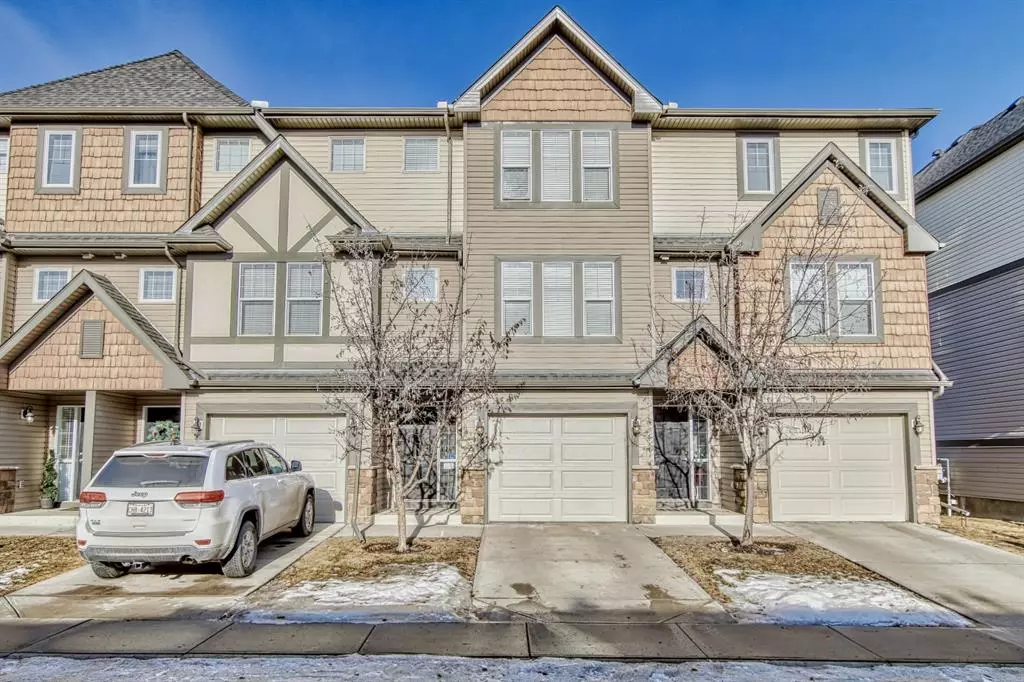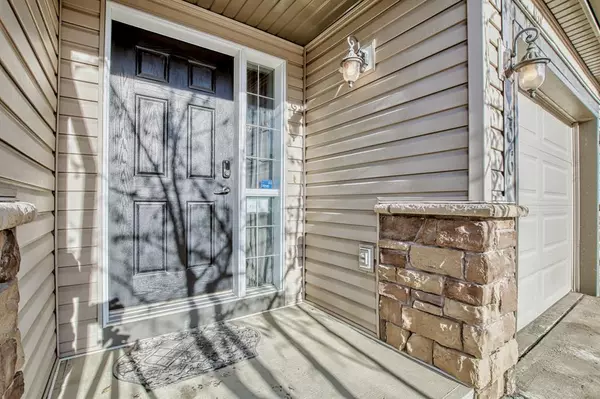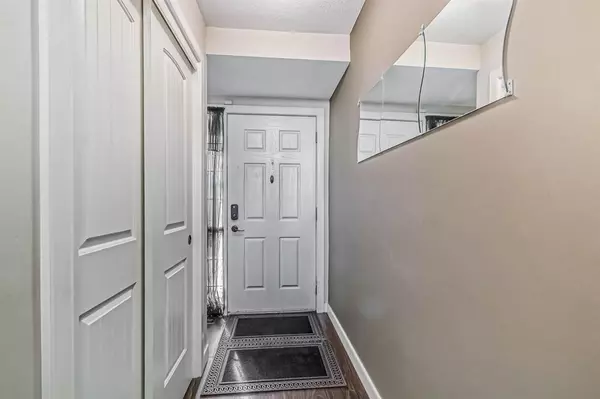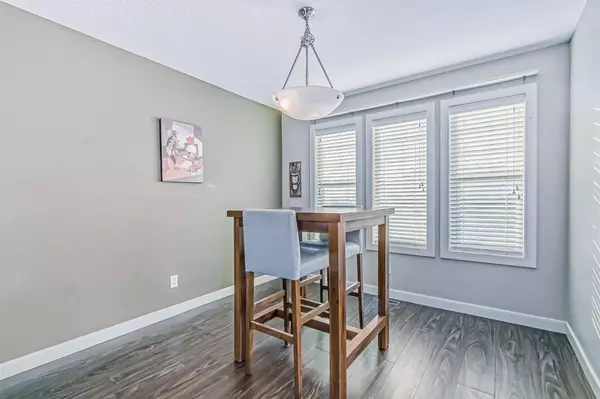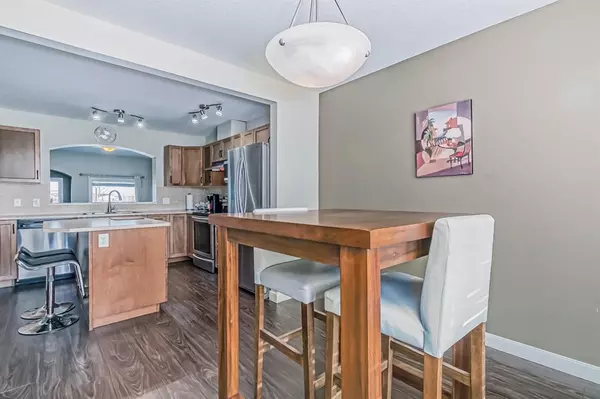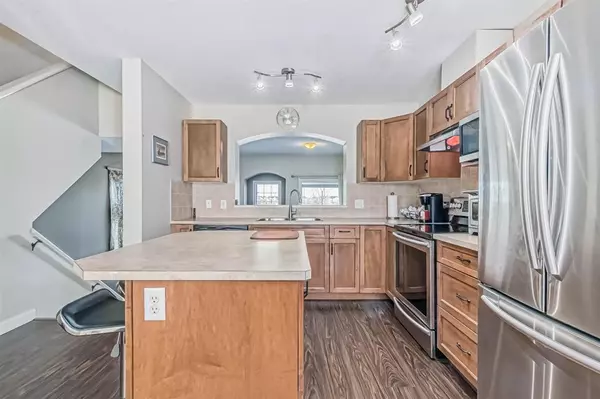$410,000
$399,900
2.5%For more information regarding the value of a property, please contact us for a free consultation.
2 Beds
3 Baths
1,275 SqFt
SOLD DATE : 02/01/2023
Key Details
Sold Price $410,000
Property Type Townhouse
Sub Type Row/Townhouse
Listing Status Sold
Purchase Type For Sale
Square Footage 1,275 sqft
Price per Sqft $321
Subdivision Evergreen
MLS® Listing ID A2019789
Sold Date 02/01/23
Style 4 Level Split
Bedrooms 2
Full Baths 2
Half Baths 1
Condo Fees $435
Originating Board Calgary
Year Built 2005
Annual Tax Amount $2,230
Tax Year 2022
Property Description
Incredible view, unbeatable location! A 2-storey townhouse in the desirable and well-established Eversyde On The Park. The formal entrance leads up to the living room with luxury vinyl flooring, soaring 12 ft ceilings and floor to ceiling windows bringing in an abundance of natural light with a breathtaking view of the peaceful pond. Relax and enjoy the natural landscape on the private balcony, offering a serene escape. A cozy gas fireplace completes the space. The spacious kitchen features a large island, stainless steel appliances, and ample amounts of counter space. A bright dining area, 2pc bathroom and laundry are also conveniently located on this floor. Retire upstairs where you will find a bonus/ flex room also overlooking the pond, and 2 bedrooms including the spacious master bedroom with a walk-in closet and 4pc ensuite. Options are endless in the walkout basement, offering the perfect space for a rec room. Sliding doors lead to a private, fenced in backyard. Fantastic location, minutes away from shopping, transit, playgrounds, walking paths, schools, restaurants and to a new Stoney Trail. Don't miss this opportunity and call for your viewing today!
Location
Province AB
County Calgary
Area Cal Zone S
Zoning M-1 d75
Direction S
Rooms
Other Rooms 1
Basement Finished, Full
Interior
Interior Features High Ceilings, Kitchen Island, No Smoking Home, Open Floorplan, See Remarks, Storage, Walk-In Closet(s)
Heating Forced Air, Natural Gas
Cooling None
Flooring Carpet, Laminate
Fireplaces Number 1
Fireplaces Type Gas
Appliance Dishwasher, Dryer, Refrigerator, Stove(s), Washer, Window Coverings
Laundry Laundry Room
Exterior
Parking Features Single Garage Attached
Garage Spaces 1.0
Garage Description Single Garage Attached
Fence Fenced
Community Features Park, Schools Nearby, Playground, Street Lights, Shopping Nearby
Amenities Available Parking, Snow Removal
Roof Type Asphalt Shingle
Porch Patio
Exposure S
Total Parking Spaces 2
Building
Lot Description Environmental Reserve, No Neighbours Behind, Landscaped, Private, Views
Foundation Poured Concrete
Architectural Style 4 Level Split
Level or Stories 4 Level Split
Structure Type Vinyl Siding
Others
HOA Fee Include Common Area Maintenance,Insurance,Professional Management,Reserve Fund Contributions,Snow Removal
Restrictions Board Approval
Tax ID 76759535
Ownership Private
Pets Allowed Yes
Read Less Info
Want to know what your home might be worth? Contact us for a FREE valuation!

Our team is ready to help you sell your home for the highest possible price ASAP
"My job is to find and attract mastery-based agents to the office, protect the culture, and make sure everyone is happy! "


