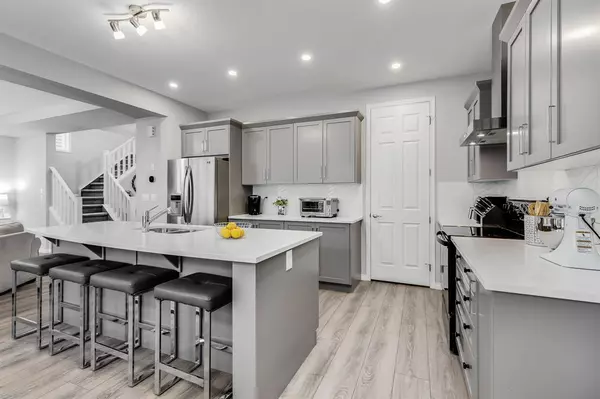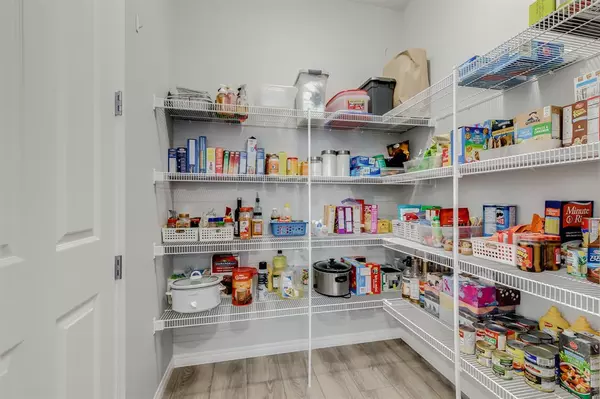$605,000
$609,900
0.8%For more information regarding the value of a property, please contact us for a free consultation.
3 Beds
3 Baths
2,153 SqFt
SOLD DATE : 02/02/2023
Key Details
Sold Price $605,000
Property Type Single Family Home
Sub Type Detached
Listing Status Sold
Purchase Type For Sale
Square Footage 2,153 sqft
Price per Sqft $281
Subdivision South Windsong
MLS® Listing ID A2019867
Sold Date 02/02/23
Style 2 Storey
Bedrooms 3
Full Baths 2
Half Baths 1
Originating Board Calgary
Year Built 2019
Annual Tax Amount $3,632
Tax Year 2022
Lot Size 3,708 Sqft
Acres 0.09
Property Description
OFFICIAL SHOWHOME STATUS on this 2150+ sq ft home with a DOUBLE ATTACHED GARAGE! Placed on a quiet street, it’s close to schools, playgrounds, & shopping while Chinook Winds Park with an outdoor rink, ball diamonds, bike paths, and a skateboard park is just steps away! Warm and inviting, a huge foyer greets you with 9’ knockdown ceilings & huge windows, making it bright & cheery. You’ll notice tastefully chosen Luxury Vinyl Plank flooring stretches to every corner of the main floor of this wide-open floor plan. The GOURMET KITCHEN features Stainless-Steel appliances including a DOUBLE-SIDED FRIDGE, & CHIMNEY HOOD FAN surrounded by trendy grey melamine toned cabinets and quartz surfaces. Your friends will love the huge island bar where they can enjoy a conversation with the chef while sipping on a cocktail. The Pantry is HUGE, and provides a walkthrough to the mud room, where all the groceries come in! The breakfast nook is large enough to invite all the family for holiday gatherings, and no problem fitting everyone in the truly “Great Room” with a Gas Fireplace as your central focal point. Enjoy a glass of wine with friends and neighbours on your 10x16 deck with privacy lattice, on a warm summer evening or on the lower concrete patio, perfect for a hot tub in those cool winter months. White rail and spindles lead you to the top floor where it opens to a bright and spacious bonus room perfect for a Home Office, Kids Playroom, Media Room, or Gaming area. The Sprawling Master bedroom is only outdone by the SMOKIN’ HOT MASTER SPA with a FREE-STANDING-SOAKER TUB, a HUGE 4’ upgraded glass-encased shower, dual vanities with drop-in sinks in quartz counters, not to mention a huge walk-in closet. The kids’ bedrooms are much larger than expected. The basement is mostly unfinished, waiting for your ideas. This home is HOT!! Don’t miss out.
Location
Province AB
County Airdrie
Zoning R1-U
Direction E
Rooms
Basement Full, Unfinished
Interior
Interior Features Breakfast Bar, Closet Organizers, Double Vanity, Kitchen Island, Pantry, See Remarks, Soaking Tub, Walk-In Closet(s)
Heating Forced Air, Natural Gas
Cooling None
Flooring Carpet, Ceramic Tile, Vinyl Plank
Fireplaces Number 1
Fireplaces Type Electric, Living Room, Mantle, Tile
Appliance Central Air Conditioner, Dishwasher, Electric Stove, Garage Control(s), Microwave, Range Hood, Refrigerator, Washer/Dryer, Window Coverings
Laundry Upper Level
Exterior
Garage Double Garage Attached, Driveway
Garage Spaces 2.0
Garage Description Double Garage Attached, Driveway
Fence Fenced
Community Features Park, Schools Nearby, Playground, Sidewalks, Street Lights, Shopping Nearby
Roof Type Asphalt Shingle
Porch Deck
Lot Frontage 42.65
Parking Type Double Garage Attached, Driveway
Exposure E
Total Parking Spaces 4
Building
Lot Description Back Yard, Landscaped
Foundation Poured Concrete
Architectural Style 2 Storey
Level or Stories Two
Structure Type Stucco,Vinyl Siding
Others
Restrictions Airspace Restriction,Easement Registered On Title,Utility Right Of Way
Tax ID 78811955
Ownership Private
Read Less Info
Want to know what your home might be worth? Contact us for a FREE valuation!

Our team is ready to help you sell your home for the highest possible price ASAP

"My job is to find and attract mastery-based agents to the office, protect the culture, and make sure everyone is happy! "







