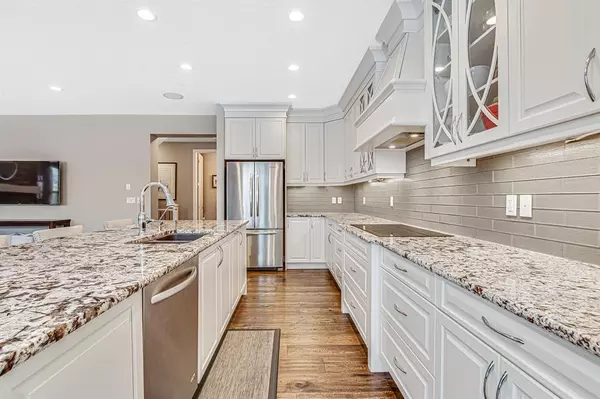$800,000
$825,000
3.0%For more information regarding the value of a property, please contact us for a free consultation.
5 Beds
4 Baths
2,346 SqFt
SOLD DATE : 02/02/2023
Key Details
Sold Price $800,000
Property Type Single Family Home
Sub Type Detached
Listing Status Sold
Purchase Type For Sale
Square Footage 2,346 sqft
Price per Sqft $341
Subdivision Cranston
MLS® Listing ID A2015888
Sold Date 02/02/23
Style 2 Storey
Bedrooms 5
Full Baths 3
Half Baths 1
HOA Fees $39/ann
HOA Y/N 1
Originating Board Calgary
Year Built 2013
Annual Tax Amount $4,436
Tax Year 2022
Lot Size 5,500 Sqft
Acres 0.13
Property Description
This immaculately designed Cedarglen Home was custom built & meticulously cared for, in the desirable Riverstone of Cranston, perfect for a family! While offering over 3100 square feet of living space, this property has countless upgrades throughout, featuring 5 bedrooms(3 upstairs & 2 in the basement) and 3.5 bathrooms. With its engineered oak floors, triple pane windows, 9 foot ceillings on all three floors, speaker system & the large mud room with custom built-in storage, this home has all the bells and whistles. A culinary inspired kitchen with a spacious island, gorgeous custom cabinetry with glass inserts, granite countertops, upgraded stainless steel appliances, and ample prepping space, this kitchen ties in with the open concept living room perfect for hosting events. The upper level includes cozy carpet with upgraded underlay, a huge bonus room complete with a vaulted ceiling(currently being used as a 6th bedroom) and spacious laundry room. The expansive primary bedroom has a vaulted ceiling, large walk-in closet with built in drawers, and a full 5-piece ensuite including an oversized vanity with two sinks, a tiled steam shower & soaker tub. The developed basement includes a huge recreation room complete with pot lights, a dry bar, custom built-in media unit and two additional spacious bedrooms including a full bathroom. The fully landscaped west facing backyard features a beautiful deck with an 8X8 sliding door perfect for entertaining on a summer evening. In the heart of Fish Creek, there are plenty of walking paths along the river to get away from the city life and enjoy the outdoors. Living in Riverstone also gives you access to the community centre which has tennis courts, skating rinks and playgrounds. Don’t miss out on this perfect home!
Location
Province AB
County Calgary
Area Cal Zone Se
Zoning R-1s
Direction SE
Rooms
Basement Finished, Full
Interior
Interior Features Bar, Built-in Features, Central Vacuum, Closet Organizers, Double Vanity, Granite Counters, High Ceilings, Kitchen Island, No Animal Home, No Smoking Home, Open Floorplan, Steam Room, Storage, Vaulted Ceiling(s), Walk-In Closet(s), Wired for Sound
Heating Forced Air, Natural Gas
Cooling Central Air
Flooring Carpet, Hardwood, Tile
Fireplaces Number 1
Fireplaces Type Gas, Living Room
Appliance Built-In Electric Range, Central Air Conditioner, Dishwasher, Microwave, Oven, Range Hood, Refrigerator, Washer/Dryer, Water Softener, Window Coverings
Laundry Upper Level
Exterior
Garage Concrete Driveway, Double Garage Attached, Garage Door Opener, Garage Faces Front, Insulated, On Street
Garage Spaces 2.0
Garage Description Concrete Driveway, Double Garage Attached, Garage Door Opener, Garage Faces Front, Insulated, On Street
Fence Fenced
Community Features Park, Playground, Sidewalks, Street Lights, Tennis Court(s)
Amenities Available Park, Playground, Recreation Facilities
Roof Type Asphalt Shingle
Porch Deck
Lot Frontage 38.19
Parking Type Concrete Driveway, Double Garage Attached, Garage Door Opener, Garage Faces Front, Insulated, On Street
Exposure SE
Total Parking Spaces 4
Building
Lot Description Back Yard, Front Yard, Lawn, No Neighbours Behind, Landscaped, Street Lighting, Private, Rectangular Lot
Foundation Poured Concrete
Architectural Style 2 Storey
Level or Stories Two
Structure Type Composite Siding,Stone
Others
Restrictions None Known
Tax ID 76399122
Ownership Private
Read Less Info
Want to know what your home might be worth? Contact us for a FREE valuation!

Our team is ready to help you sell your home for the highest possible price ASAP

"My job is to find and attract mastery-based agents to the office, protect the culture, and make sure everyone is happy! "







