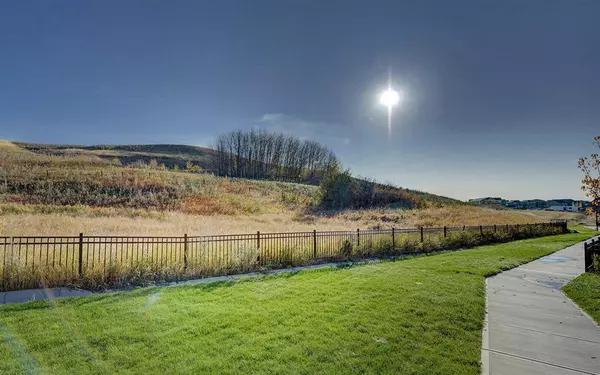$473,500
$465,423
1.7%For more information regarding the value of a property, please contact us for a free consultation.
2 Beds
2 Baths
1,115 SqFt
SOLD DATE : 02/02/2023
Key Details
Sold Price $473,500
Property Type Townhouse
Sub Type Row/Townhouse
Listing Status Sold
Purchase Type For Sale
Square Footage 1,115 sqft
Price per Sqft $424
Subdivision Cranston
MLS® Listing ID A2008997
Sold Date 02/02/23
Style Bungalow
Bedrooms 2
Full Baths 2
Condo Fees $220
HOA Fees $39/ann
HOA Y/N 1
Originating Board Calgary
Year Built 2023
Property Description
End Unit, facing Green space & Fish Creek Park! Amazing opportunity to downsize with less stairs and still keep all the furniture and items you love. This single level townhome in Riverstone, offers a basement, double attached garage and large front patio. Enjoy year round zero exterior maintenance with this beautiful 2 bedroom, 2 bathroom home. This home offers large living room with fireplace, large kitchen & dining space with island, and main floor laundry room. The primary bedroom offers space for a king bed, en suite with walk in shower and walk in closet. The attached double garage, A/C unit, garburator, and upgraded appliances completes this home. Situated in the estate community of Riverstone, you are nestled in with nature, the Bow river and multiple walking paths. This home comes with a builder year warranty, along with 5 & 10 year new home warranty and legal fees covered. **Please note: the staged photos are taken from a showhome model and are not an exact representation of the property for sale.
Location
Province AB
County Calgary
Area Cal Zone Se
Zoning Cal Zone SE
Direction E
Rooms
Basement Partial, Unfinished
Interior
Interior Features Kitchen Island, No Animal Home, No Smoking Home, Open Floorplan, Vinyl Windows, Walk-In Closet(s)
Heating Forced Air
Cooling Central Air
Flooring Carpet, Ceramic Tile, Vinyl
Fireplaces Number 1
Fireplaces Type Electric
Appliance Dishwasher, Dryer, Electric Stove, Microwave Hood Fan, Refrigerator, Washer
Laundry Laundry Room, Main Level
Exterior
Garage Double Garage Attached
Garage Spaces 2.0
Garage Description Double Garage Attached
Fence Partial
Community Features Fishing, Park, Schools Nearby, Playground, Sidewalks, Street Lights, Tennis Court(s), Shopping Nearby
Amenities Available Other
Roof Type Asphalt Shingle
Porch Patio
Parking Type Double Garage Attached
Exposure E
Total Parking Spaces 2
Building
Lot Description Backs on to Park/Green Space, Environmental Reserve, Lawn, Low Maintenance Landscape, Landscaped, Views
Foundation Poured Concrete
Architectural Style Bungalow
Level or Stories One
Structure Type Composite Siding,Wood Frame
New Construction 1
Others
HOA Fee Include Common Area Maintenance,Insurance,Parking,Professional Management,Reserve Fund Contributions,Sewer,Snow Removal,Trash,Water
Restrictions Pet Restrictions or Board approval Required
Ownership Private
Pets Description Restrictions
Read Less Info
Want to know what your home might be worth? Contact us for a FREE valuation!

Our team is ready to help you sell your home for the highest possible price ASAP

"My job is to find and attract mastery-based agents to the office, protect the culture, and make sure everyone is happy! "







