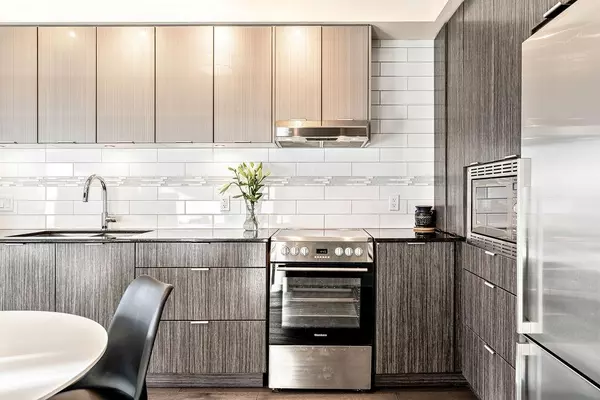$305,000
$325,000
6.2%For more information regarding the value of a property, please contact us for a free consultation.
1 Bed
1 Bath
566 SqFt
SOLD DATE : 02/02/2023
Key Details
Sold Price $305,000
Property Type Condo
Sub Type Apartment
Listing Status Sold
Purchase Type For Sale
Square Footage 566 sqft
Price per Sqft $538
Subdivision Downtown Commercial Core
MLS® Listing ID A2015225
Sold Date 02/02/23
Style High-Rise (5+)
Bedrooms 1
Full Baths 1
Condo Fees $386/mo
Originating Board Calgary
Year Built 2017
Annual Tax Amount $1,869
Tax Year 2022
Property Description
LUXURY condo living at its finest. Welcome to this stunning 1 bed 1 bath SOUTH facing condo located on the 16th floor of the exclusive VOGUE building. This unit offers an amazing skyline view with an unbeatable location. With engineered HARDWOOD flooring, designer tile, GRANITE countertops, rich cabinets and high-end appliances this property offers elegance and functionality. The generous floorplan offers open concept living with over 560SF, 9ft ceilings, abundance of sunlight throughout and ensuite laundry. The living room has patio doors walking out to the large balcony. The primary bedroom features floor to ceiling windows and a walkthrough closet to the 4pc bathroom. Heated TITLED parking and a storage locker, with LOW condo fees this unit has it all. The Vogue features an upscaled and sophisticated lobby with daily concierge service, visitor parking, central AC, and 360 degree views from the 36th floor showcasing panoramic views of the city and mountains! AMENITIES include - rooftop gym, party room, sky lounge, yoga studio and a meeting room with numerous patios to soak up the breathtaking skyline! Steps away from the Bow River Pathway, Kensington, Eau Claire, 1 block to the LRT station, shopping restaurants, coffee shops and your downtown office. This location cannot be beat! Don’t miss your opportunity to own in one of the most elite buildings in Downtown Calgary.
Location
Province AB
County Calgary
Area Cal Zone Cc
Zoning CR20-C20/R20
Direction S
Interior
Interior Features Granite Counters, High Ceilings, No Animal Home, No Smoking Home, Open Floorplan
Heating Forced Air
Cooling Central Air
Flooring Carpet, Ceramic Tile, Hardwood
Appliance Dishwasher, Electric Stove, Garage Control(s), Microwave, Refrigerator, Washer, Window Coverings
Laundry In Unit
Exterior
Garage Parkade, Titled
Garage Description Parkade, Titled
Community Features Park, Schools Nearby, Playground, Street Lights, Shopping Nearby
Amenities Available Elevator(s), Fitness Center, Party Room, Recreation Room, Secured Parking, Visitor Parking
Porch Balcony(s)
Parking Type Parkade, Titled
Exposure S
Total Parking Spaces 1
Building
Story 36
Architectural Style High-Rise (5+)
Level or Stories Single Level Unit
Structure Type Concrete
Others
HOA Fee Include Caretaker,Common Area Maintenance,Heat,Insurance,Professional Management,Reserve Fund Contributions,Security,Sewer,Snow Removal,Trash,Water
Restrictions Easement Registered On Title,Encroachment,Pet Restrictions or Board approval Required,Utility Right Of Way
Ownership Private
Pets Description Restrictions
Read Less Info
Want to know what your home might be worth? Contact us for a FREE valuation!

Our team is ready to help you sell your home for the highest possible price ASAP

"My job is to find and attract mastery-based agents to the office, protect the culture, and make sure everyone is happy! "







