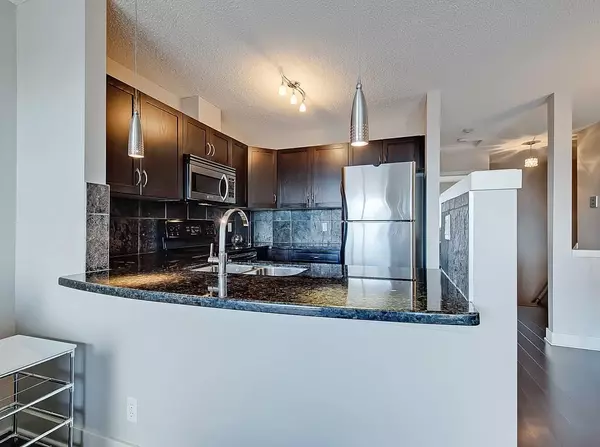$280,000
$279,900
For more information regarding the value of a property, please contact us for a free consultation.
2 Beds
2 Baths
1,042 SqFt
SOLD DATE : 02/02/2023
Key Details
Sold Price $280,000
Property Type Condo
Sub Type Apartment
Listing Status Sold
Purchase Type For Sale
Square Footage 1,042 sqft
Price per Sqft $268
Subdivision Patterson
MLS® Listing ID A2015565
Sold Date 02/02/23
Style Multi Level Unit
Bedrooms 2
Full Baths 2
Condo Fees $697/mo
Originating Board Calgary
Year Built 1987
Annual Tax Amount $1,719
Tax Year 2022
Property Description
Unobstructed downtown views from this updated penthouse unit in "The News"! The floor plan is the very best in the complex and unique to just a handful of condos. Offering 2 large bedrooms, 2 full bathrooms, all the stunning views are from the kitchen, dining room and living room combination. Off the living room is your own private deck that captures the incredible city views. At the back of the home there is another patio that looks out onto a green space. The complex has extensive amenities including a full fitness center, indoor pool, hot tub, racket courts and a owners clubhouse. This top floor unit comes with an indoor parking stall. You will have no shortage of storage space with tons of in unit storage and a separate storage locker, the condo is over 1000 square feet. Located in the prestigious community of Patterson Heights you're a quick drive into downtown Calgary or west to the mountains. Condo living at it's finest.
Location
Province AB
County Calgary
Area Cal Zone W
Zoning M-C1 d37
Direction SE
Interior
Interior Features Closet Organizers, Granite Counters
Heating Hot Water, Natural Gas
Cooling None
Flooring Ceramic Tile, Laminate, Linoleum
Fireplaces Number 1
Fireplaces Type Wood Burning
Appliance Dishwasher, Dryer, Electric Stove, Microwave Hood Fan, Refrigerator, Washer, Window Coverings
Laundry In Unit
Exterior
Garage Assigned, Heated Garage, Insulated, Parkade, Underground
Garage Description Assigned, Heated Garage, Insulated, Parkade, Underground
Community Features Playground
Amenities Available Clubhouse, Fitness Center, Indoor Pool, Racquet Courts, Recreation Room
Roof Type Tar/Gravel
Porch Balcony(s)
Parking Type Assigned, Heated Garage, Insulated, Parkade, Underground
Exposure E,W
Total Parking Spaces 1
Building
Lot Description Landscaped, Views
Story 3
Architectural Style Multi Level Unit
Level or Stories Multi Level Unit
Structure Type Stucco,Wood Frame
Others
HOA Fee Include Common Area Maintenance,Heat,Insurance,Professional Management,Reserve Fund Contributions,Sewer,Snow Removal,Water
Restrictions Utility Right Of Way
Ownership Private
Pets Description Restrictions, Yes
Read Less Info
Want to know what your home might be worth? Contact us for a FREE valuation!

Our team is ready to help you sell your home for the highest possible price ASAP

"My job is to find and attract mastery-based agents to the office, protect the culture, and make sure everyone is happy! "







