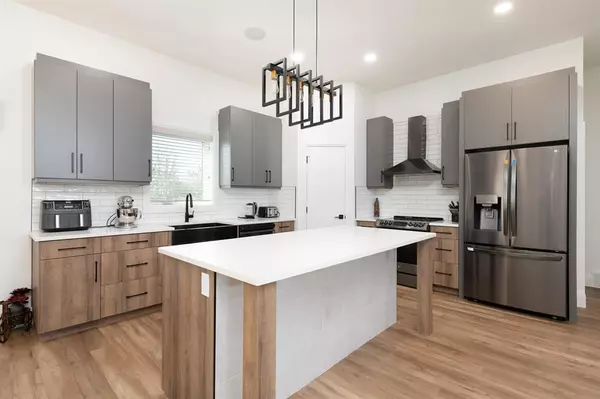$680,000
$699,900
2.8%For more information regarding the value of a property, please contact us for a free consultation.
3 Beds
3 Baths
1,692 SqFt
SOLD DATE : 02/03/2023
Key Details
Sold Price $680,000
Property Type Single Family Home
Sub Type Detached
Listing Status Sold
Purchase Type For Sale
Square Footage 1,692 sqft
Price per Sqft $401
Subdivision Beacon Hill
MLS® Listing ID A2016055
Sold Date 02/03/23
Style Modified Bi-Level
Bedrooms 3
Full Baths 2
Half Baths 1
Originating Board Fort McMurray
Year Built 2021
Annual Tax Amount $1,367
Tax Year 2022
Lot Size 6,600 Sqft
Acres 0.15
Property Description
A BEACON HILL BEAUTY! Welcome to 132 Beaveridge Close. Are you look for a beautiful home, a big TRIPLE CAR GARAGE and oodles of parking? If so then look no further. This home built by Kuta Homes is a stunner with a modern, crisp design inside and out. The soaring ceilings on the main floor give this home a bright and airy feeling. The main floor features an open concept kitchen, dining and living room accented with glass railing and a fireplace feature wall in the living room with open shelving on both sides.The kitchen looks like it right out of a design magazine with beautiful rich two toned cabinetry, modern quartz countertops, timeless subway tile backsplash, an apron sink, black stainless steel appliances, a corner pantry and a large eat up island. Also on the main floor is a 2 PC bathroom for guests and a main floor master bedroom which boasts a large walk in closet and a stunning ensuite that is complete with a long vanity accommodating dual sinks and a ton of cabinet storage space. The back portion of this generous ensuite holds a soaker tub and a huge luxurious walk in tiled shower with floor to ceiling marble looking tile. Upstairs you will find a flexible loft space that is perfect use as a small kid’s bonus room or could be used as a home office. Connected to the loft is the laundry and 2 kid’s bedrooms which are joined by a Jack and Jill bathroom that has a large vanity and a separate toilet and shower room perfect for multiple kids getting ready in the morning. The basement has a separate entrance, big above ground window, is roughed in for future infloor heat and awaits for your final touch. Last but not least is the attached TRIPLE car garage that is heated and has an oversized garage door. The paved driveway is a generous four vehicles wide and can accommodate RV, toy or boat parking. The backyard is fully fenced featuring a raised deck and ground level fire pit. This home stands out on this street with amazing curb appeal, xeriscape front landscaping, and a modern black and white exterior. This home was custom built in April 2022 and needs to be seen in person to appreciate all the details and quality. Even the most discerning buyer will love the high end finishings in this property such as tall baseboards, durable LVP flooring running throughout this home, wide staircases, glass railing and more. Also included is central ac and a water softener.
Location
Province AB
County Wood Buffalo
Area Fm Southwest
Zoning R1
Direction N
Rooms
Basement Separate/Exterior Entry, Full, Partially Finished
Interior
Interior Features Kitchen Island, See Remarks, Separate Entrance, Vaulted Ceiling(s), Vinyl Windows, Walk-In Closet(s)
Heating Central, Natural Gas
Cooling Central Air
Flooring Vinyl
Fireplaces Number 1
Fireplaces Type Gas
Appliance Central Air Conditioner, Dishwasher, Dryer, Garage Control(s), Refrigerator, See Remarks, Stove(s), Washer
Laundry Upper Level
Exterior
Garage Off Street, Parkade, Parking Pad, Triple Garage Attached
Garage Spaces 3.0
Garage Description Off Street, Parkade, Parking Pad, Triple Garage Attached
Fence Fenced
Community Features Schools Nearby, Playground, Sidewalks, Shopping Nearby
Roof Type Asphalt Shingle
Porch Deck
Lot Frontage 60.01
Parking Type Off Street, Parkade, Parking Pad, Triple Garage Attached
Total Parking Spaces 8
Building
Lot Description Back Yard, Backs on to Park/Green Space, Lawn, Landscaped
Foundation Poured Concrete
Architectural Style Modified Bi-Level
Level or Stories One and One Half
Structure Type Concrete,Vinyl Siding,Wood Frame
Others
Restrictions None Known
Tax ID 76165832
Ownership Private
Read Less Info
Want to know what your home might be worth? Contact us for a FREE valuation!

Our team is ready to help you sell your home for the highest possible price ASAP

"My job is to find and attract mastery-based agents to the office, protect the culture, and make sure everyone is happy! "







