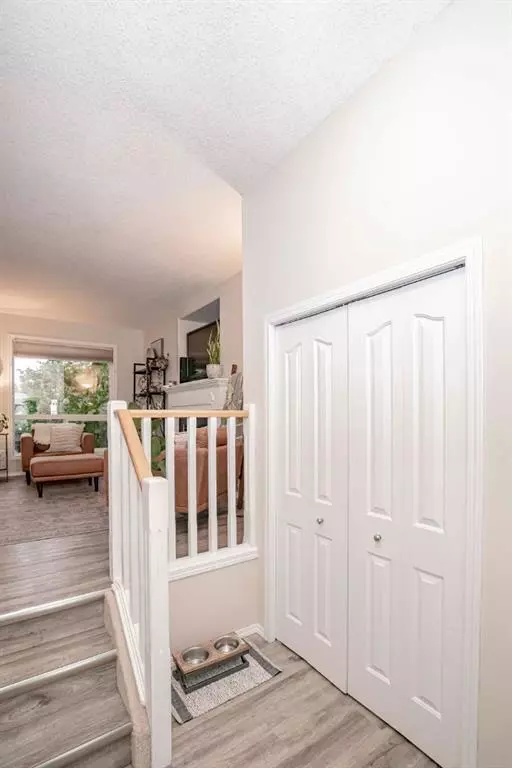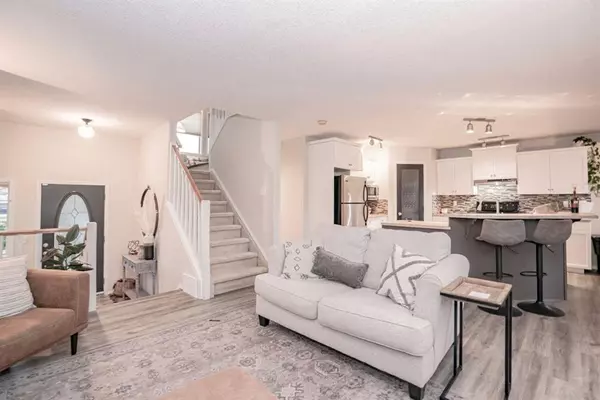$373,000
$379,900
1.8%For more information regarding the value of a property, please contact us for a free consultation.
3 Beds
3 Baths
1,807 SqFt
SOLD DATE : 02/03/2023
Key Details
Sold Price $373,000
Property Type Single Family Home
Sub Type Detached
Listing Status Sold
Purchase Type For Sale
Square Footage 1,807 sqft
Price per Sqft $206
Subdivision Westpointe
MLS® Listing ID A2019664
Sold Date 02/03/23
Style 2 Storey
Bedrooms 3
Full Baths 2
Half Baths 1
Originating Board Grande Prairie
Year Built 2003
Annual Tax Amount $4,232
Tax Year 2022
Lot Size 5,544 Sqft
Acres 0.13
Property Description
Absolutely gorgeous home located on a corner lot just a stones throw away from a large park, walking trails & schools. As you pull up to the home you instantly notice all the extra parking, mature private yard & the true 24x24 double garage. Walking in the front door you are greeted with a large entry way with a bench & coat closet. Moving up a couple steps you enter into the open concept spacious living room with a gas fire place, large windows into the private yard & new vinyl plank flooring throughout the main floor. The good size kitchen offers a big island, corner pantry, lots of cabinets & is next to the spacious dinning area with a door to the 3 tier deck with composite decking. The first deck is covered, stepping down to the large second one you notice the gas line for the BBQ & over to the large third one you are nestles into the maturity of the trees. Just off the kitchen you move down to a good size landing with the door into the finished garage which is also next to the half bath on the main floor and large laundry room with floating shelves plus piping to hang dry your clothes. Heading upstairs you have a massive bonus room with tall ceilings, large windows as well as vinyl plank flooring. Then there is the master bedroom that easily fits a king size bed, night stands, a dresser as well has his/her closets, full ensuite with a jet tub, corner shower & a sink. Two more good size bedrooms & a full bathroom round out the upstairs. The basement is left for your imagination but offers room for another bedroom, bathroom, storage room & an additional living room. This home also has some upgrades already taken care of including the new high efficiency furnace, fresh paint & vinyl plank flooring. This one won't last long!
Location
Province AB
County Grande Prairie
Zoning RG
Direction W
Rooms
Basement Full, Unfinished
Interior
Interior Features Ceiling Fan(s), High Ceilings, Jetted Tub, Kitchen Island, No Smoking Home, Open Floorplan, Pantry
Heating Forced Air
Cooling None
Flooring Carpet, Vinyl
Fireplaces Number 1
Fireplaces Type Gas, Living Room
Appliance Dishwasher, Electric Stove, Garage Control(s), Refrigerator, Washer/Dryer, Window Coverings
Laundry Main Level
Exterior
Garage Double Garage Attached
Garage Spaces 2.0
Garage Description Double Garage Attached
Fence Fenced
Community Features Schools Nearby, Playground, Sidewalks, Shopping Nearby
Roof Type Asphalt Shingle
Porch Deck, Rear Porch
Lot Frontage 48.25
Parking Type Double Garage Attached
Total Parking Spaces 4
Building
Lot Description Back Lane, Corner Lot, Landscaped
Foundation Poured Concrete
Architectural Style 2 Storey
Level or Stories Two
Structure Type Vinyl Siding
Others
Restrictions None Known
Tax ID 75906982
Ownership Private
Read Less Info
Want to know what your home might be worth? Contact us for a FREE valuation!

Our team is ready to help you sell your home for the highest possible price ASAP

"My job is to find and attract mastery-based agents to the office, protect the culture, and make sure everyone is happy! "







