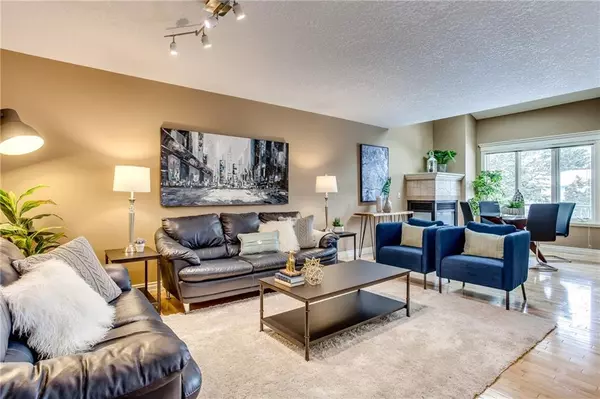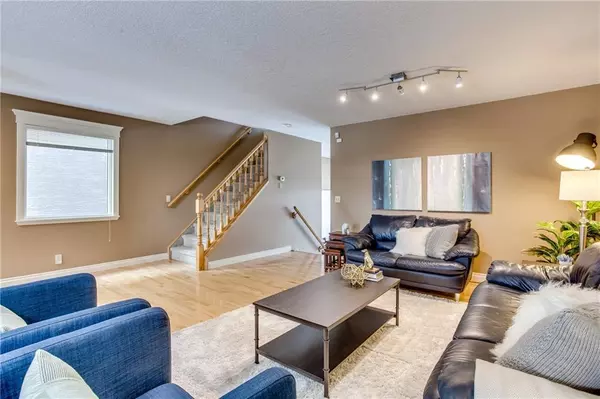$532,500
$550,000
3.2%For more information regarding the value of a property, please contact us for a free consultation.
4 Beds
3 Baths
1,695 SqFt
SOLD DATE : 02/03/2023
Key Details
Sold Price $532,500
Property Type Single Family Home
Sub Type Semi Detached (Half Duplex)
Listing Status Sold
Purchase Type For Sale
Square Footage 1,695 sqft
Price per Sqft $314
Subdivision Highland Park
MLS® Listing ID A2017970
Sold Date 02/03/23
Style 5 Level Split,Side by Side
Bedrooms 4
Full Baths 2
Half Baths 1
Originating Board Calgary
Year Built 2003
Annual Tax Amount $4,132
Tax Year 2022
Lot Size 2,992 Sqft
Acres 0.07
Property Description
This unique 5-level split inner-city home is situated on a quiet tree lined street, close to all levels of schools and offers an easy commute to downtown. Outdoor enthusiasts will love the proximity to bike paths, Confederation Park and Nose Hill Park. Come home to a comfortable, modern space with plenty of room for family and friends to gather. The formal living/dining space features large bright windows, cozy 2-sided fireplace and skylight illuminating the beautiful maple floors. Culinary adventures are inspired in the eat-in kitchen has soaring 12’ ceilings, pantry, lots of entertaining space and looks out to the west facing backyard allowing you to easily keep an eye on the kids while they play. Indulge within the decadent master oasis with his and hers closets, Juliet balcony and gorgeous ensuite with sunny skylight and deep soaker tub to unwind at the end of a long day. 2 more bedrooms and a full bath also on the upper level. The sunshine filled basement has a plethora of additional space with large family room and 4th Bedroom. Shingles on home replaced in 2014 and a brand new HE furnace. This stunning home is a must see in an unbeatable location!
Location
Province AB
County Calgary
Area Cal Zone Cc
Zoning R-C2
Direction SE
Rooms
Basement Finished, Full
Interior
Interior Features Skylight(s)
Heating Forced Air, Natural Gas
Cooling None
Flooring Carpet, Ceramic Tile, Hardwood
Fireplaces Number 1
Fireplaces Type Dining Room, Double Sided, Gas, Glass Doors, Mantle
Appliance Dishwasher, Dryer, Electric Stove, Garage Control(s), Microwave Hood Fan, Refrigerator, Washer, Window Coverings
Laundry Upper Level
Exterior
Garage Parking Pad, RV Access/Parking, Single Garage Detached
Garage Spaces 1.0
Garage Description Parking Pad, RV Access/Parking, Single Garage Detached
Fence Fenced
Community Features Golf, Playground, Pool
Roof Type Asphalt Shingle
Porch Deck
Lot Frontage 24.97
Parking Type Parking Pad, RV Access/Parking, Single Garage Detached
Exposure SE
Total Parking Spaces 4
Building
Lot Description Back Lane, Landscaped, Level, Rectangular Lot
Foundation Poured Concrete
Sewer Sewer
Water None, Public
Architectural Style 5 Level Split, Side by Side
Level or Stories 5 Level Split
Structure Type Stucco,Wood Frame
Others
Restrictions None Known
Tax ID 76455091
Ownership Private
Read Less Info
Want to know what your home might be worth? Contact us for a FREE valuation!

Our team is ready to help you sell your home for the highest possible price ASAP

"My job is to find and attract mastery-based agents to the office, protect the culture, and make sure everyone is happy! "







