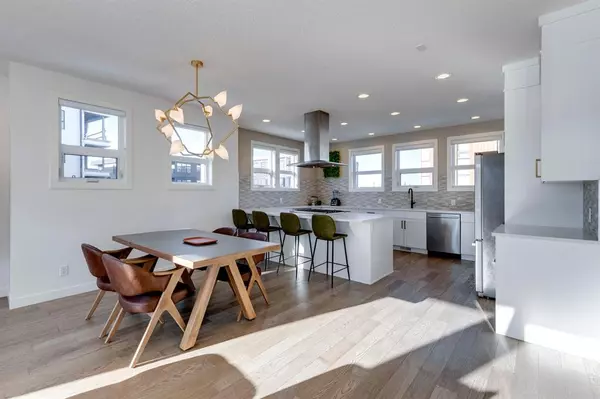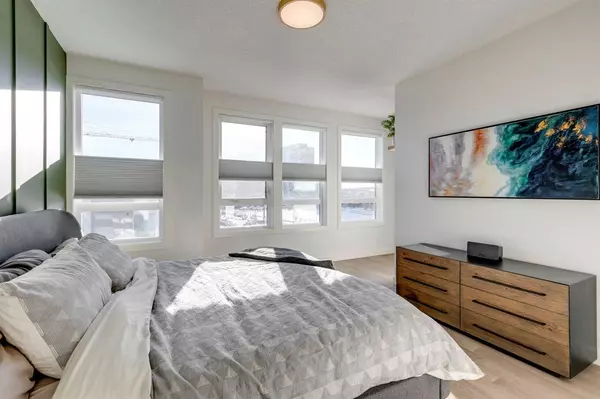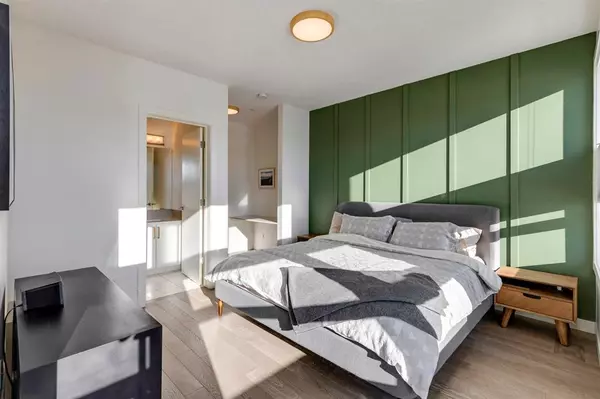$734,000
$750,000
2.1%For more information regarding the value of a property, please contact us for a free consultation.
2 Beds
3 Baths
1,701 SqFt
SOLD DATE : 02/03/2023
Key Details
Sold Price $734,000
Property Type Townhouse
Sub Type Row/Townhouse
Listing Status Sold
Purchase Type For Sale
Square Footage 1,701 sqft
Price per Sqft $431
Subdivision University District
MLS® Listing ID A2018703
Sold Date 02/03/23
Style 3 Storey
Bedrooms 2
Full Baths 2
Half Baths 1
Condo Fees $280
Originating Board Calgary
Year Built 2018
Annual Tax Amount $4,704
Tax Year 2022
Property Description
This bright, south facing corner townhouse in the University District is over 1700 SF in size, has contemporary finishes, engineered hardwood floors throughout, and a park across the street. The University campus, Foothills and Children’s Hospitals, cafés, restaurants, pubs, boutiques, grocery store, movie theatre and everything else you need is at your fingertips. An open concept main floor features windows on three sides, a generously sized living room and a statement light fixture over the dining area. The sleek kitchen is ideal for hosting dinner parties with the chef facing the peninsula seating. There are ample cabinets, a walk-in pantry, expansive quartz counters, and stainless appliances including a French door fridge. The ground floor flex room would be a fantastic space for a home office, gym or family room. Highlights of the primary bedroom include a panelled accent wall, a built-in workspace, large walk-in closet with custom storage and a 4-piece ensuite. The second bedroom is perfect for guests with its own ensuite. A well laid-out laundry room with a steam dryer completes this floor. Upgrades in this home include statement light fixtures and chic wallpaper. Air conditioning and Hunter Douglas window coverings are additional perks. The secure, double attached garage with ample storage has been outfitted with epoxy floors, slat wall storage system and ceiling racks for sporting equipment. This complex contains a community garden and play structure. Here is your chance to live in the University District, one of Calgary’s most vibrant, new neighbourhoods!
Location
Province AB
County Calgary
Area Cal Zone Nw
Zoning M-G
Direction S
Rooms
Basement None
Interior
Interior Features Pantry, See Remarks, Walk-In Closet(s)
Heating Forced Air
Cooling Central Air
Flooring Hardwood
Appliance Central Air Conditioner, Dishwasher, Dryer, Garage Control(s), Gas Stove, Microwave, Range Hood, Refrigerator, Washer, Window Coverings
Laundry Upper Level
Exterior
Garage Double Garage Attached
Garage Spaces 2.0
Garage Description Double Garage Attached
Fence None
Community Features Schools Nearby, Sidewalks, Shopping Nearby
Amenities Available Playground, Visitor Parking
Roof Type Rubber
Porch Patio
Parking Type Double Garage Attached
Exposure S
Total Parking Spaces 2
Building
Lot Description See Remarks
Foundation Poured Concrete
Architectural Style 3 Storey
Level or Stories Three Or More
Structure Type Brick,Composite Siding,Wood Frame
Others
HOA Fee Include Common Area Maintenance,Professional Management,Reserve Fund Contributions,Snow Removal
Restrictions None Known
Tax ID 76376153
Ownership Private
Pets Description Restrictions, Yes
Read Less Info
Want to know what your home might be worth? Contact us for a FREE valuation!

Our team is ready to help you sell your home for the highest possible price ASAP

"My job is to find and attract mastery-based agents to the office, protect the culture, and make sure everyone is happy! "







