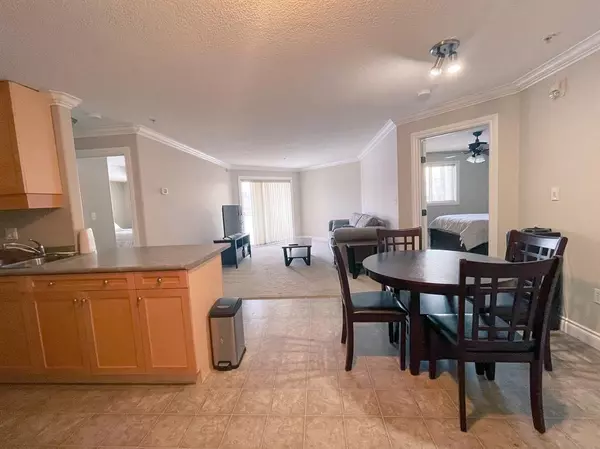$110,000
$139,000
20.9%For more information regarding the value of a property, please contact us for a free consultation.
2 Beds
2 Baths
852 SqFt
SOLD DATE : 02/03/2023
Key Details
Sold Price $110,000
Property Type Condo
Sub Type Apartment
Listing Status Sold
Purchase Type For Sale
Square Footage 852 sqft
Price per Sqft $129
Subdivision Downtown
MLS® Listing ID A2014829
Sold Date 02/03/23
Style Apartment
Bedrooms 2
Full Baths 2
Condo Fees $578/mo
Originating Board Fort McMurray
Year Built 2001
Annual Tax Amount $316
Tax Year 2022
Property Description
Welcome to the River Walk Villas; the only building intown with such spectacular views of the river. This two bedroom two bathroom unit is located on the second floor overlooking the Clearwater River. Walking in you will first notice the open concept and bright living space. The full kitchen is equipped with white appliances, lots of cupboard and counter space and overlooks the dining/living area. The functional layout gives plenty of space for a good size dining table and a large living space to relax after a long day. Sliding patio doors lead to your private balcony on the back side of the building overlooking the walking trails and river. Two bedrooms complete this unit. The primary bedroom is spacious with a walk in closet and a full 4 piece ensuite. The second bedroom is also a great size with access to another full 4 piece bath and lots of storage. This unit comes with in-suite laundry, one titled underground parking stall and can be sold fully furnished. Condo living gives you the ease of being able to lock up and not worry while you are away. You are conveniently only a short walk from grocery stores, entertainment, outdoor activities, restaurants, and so much more! Book a showing today and start packing! Parking Stall Number : 44
Location
Province AB
County Wood Buffalo
Area Fm Southeast
Zoning SCL1
Direction NW
Interior
Interior Features Closet Organizers, Laminate Counters, Open Floorplan, See Remarks, Storage, Walk-In Closet(s)
Heating Forced Air
Cooling None
Flooring Carpet, Linoleum
Appliance Dishwasher, Microwave, Range Hood, Refrigerator, Stove(s), Washer/Dryer, Window Coverings
Laundry In Unit, See Remarks
Exterior
Garage Stall, Titled, Underground
Garage Description Stall, Titled, Underground
Community Features Park, Schools Nearby, Playground, Sidewalks, Street Lights, Shopping Nearby
Amenities Available Elevator(s)
Roof Type Asphalt Shingle
Porch Deck
Parking Type Stall, Titled, Underground
Exposure NE
Total Parking Spaces 1
Building
Story 4
Architectural Style Apartment
Level or Stories Single Level Unit
Structure Type Vinyl Siding
Others
HOA Fee Include Common Area Maintenance,Gas,Insurance,Maintenance Grounds,Professional Management,Reserve Fund Contributions,Sewer,Trash,Water
Restrictions None Known,Pet Restrictions or Board approval Required
Tax ID 76173548
Ownership Private
Pets Description Restrictions, Yes
Read Less Info
Want to know what your home might be worth? Contact us for a FREE valuation!

Our team is ready to help you sell your home for the highest possible price ASAP

"My job is to find and attract mastery-based agents to the office, protect the culture, and make sure everyone is happy! "







