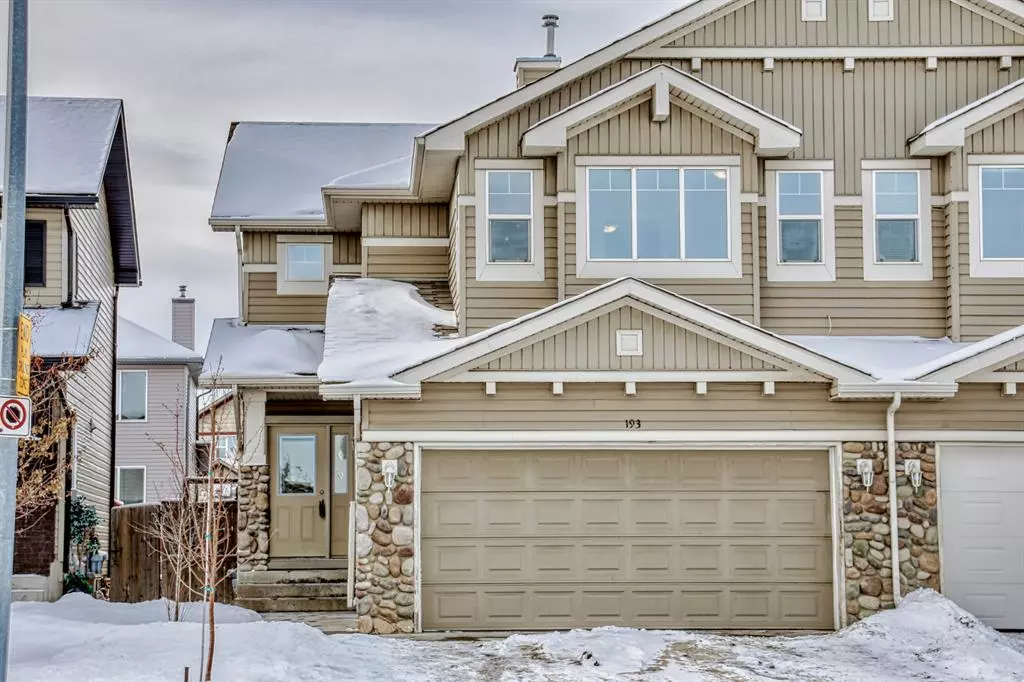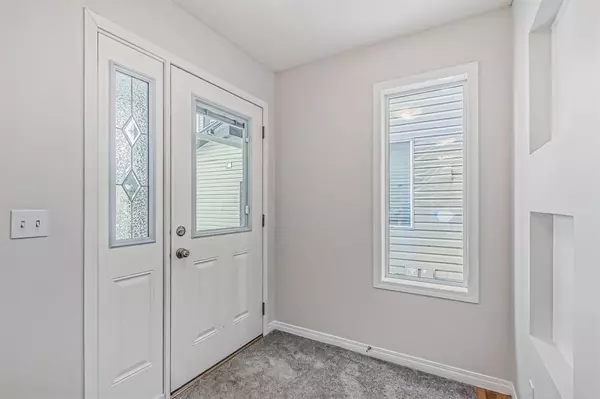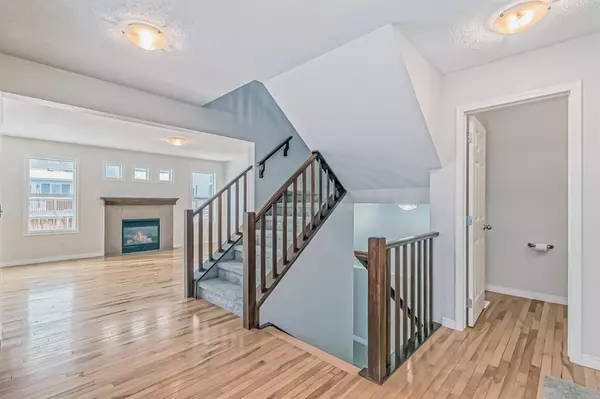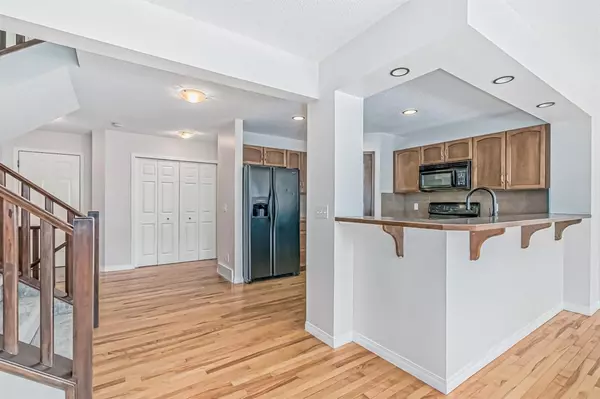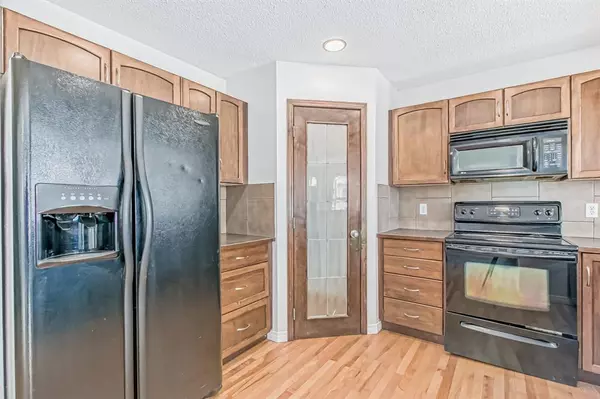$525,000
$500,000
5.0%For more information regarding the value of a property, please contact us for a free consultation.
3 Beds
4 Baths
1,770 SqFt
SOLD DATE : 02/03/2023
Key Details
Sold Price $525,000
Property Type Single Family Home
Sub Type Semi Detached (Half Duplex)
Listing Status Sold
Purchase Type For Sale
Square Footage 1,770 sqft
Price per Sqft $296
Subdivision Evergreen
MLS® Listing ID A2022466
Sold Date 02/03/23
Style 2 Storey,Side by Side
Bedrooms 3
Full Baths 3
Half Baths 1
Originating Board Calgary
Year Built 2005
Annual Tax Amount $2,981
Tax Year 2022
Lot Size 3,347 Sqft
Acres 0.08
Property Description
FULLY REN0VATED Half duplex ,NO CONDO FEES,almost 1800 sqft ,finished basement ,double attached garage . Maple hardwood floor covering entire main leve,l kitchen has rich walnut stained cabinets, beautiful glass pantry door, loads of counterspace, black appliances. Master Bdrm with renovated ensuite has plenty of space to share soaker tub large shower stall & walk in closet,laundry room conveniently located off bonus room where you can watch children playing across the street at PLAYGROUOND or take in a walk on the paved pathways. NOTE: Home is in PLAYGROUND ZONE. Basement is bright with oversized windows fully finished w family room and renovated 3 pcs bath. Oversized garage,new paint .new carpet ....the list is endless.
Location
Province AB
County Calgary
Area Cal Zone S
Zoning R-2
Direction E
Rooms
Other Rooms 1
Basement Finished, Full
Interior
Interior Features Laminate Counters, No Animal Home, No Smoking Home
Heating Fireplace(s), Forced Air, Natural Gas
Cooling None
Flooring Carpet, Ceramic Tile, Hardwood
Fireplaces Number 1
Fireplaces Type Gas
Appliance Dishwasher, Dryer, Electric Range, Microwave Hood Fan, Refrigerator, Washer
Laundry Upper Level
Exterior
Parking Features Double Garage Attached
Garage Spaces 494.0
Garage Description Double Garage Attached
Fence Fenced
Community Features Playground, Sidewalks, Street Lights, Shopping Nearby
Roof Type Asphalt Shingle
Porch Deck
Lot Frontage 28.87
Exposure E
Total Parking Spaces 4
Building
Lot Description Landscaped, Rectangular Lot
Foundation Poured Concrete
Architectural Style 2 Storey, Side by Side
Level or Stories Two
Structure Type Vinyl Siding,Wood Frame
Others
Restrictions None Known
Tax ID 76289996
Ownership Private
Read Less Info
Want to know what your home might be worth? Contact us for a FREE valuation!

Our team is ready to help you sell your home for the highest possible price ASAP
"My job is to find and attract mastery-based agents to the office, protect the culture, and make sure everyone is happy! "


