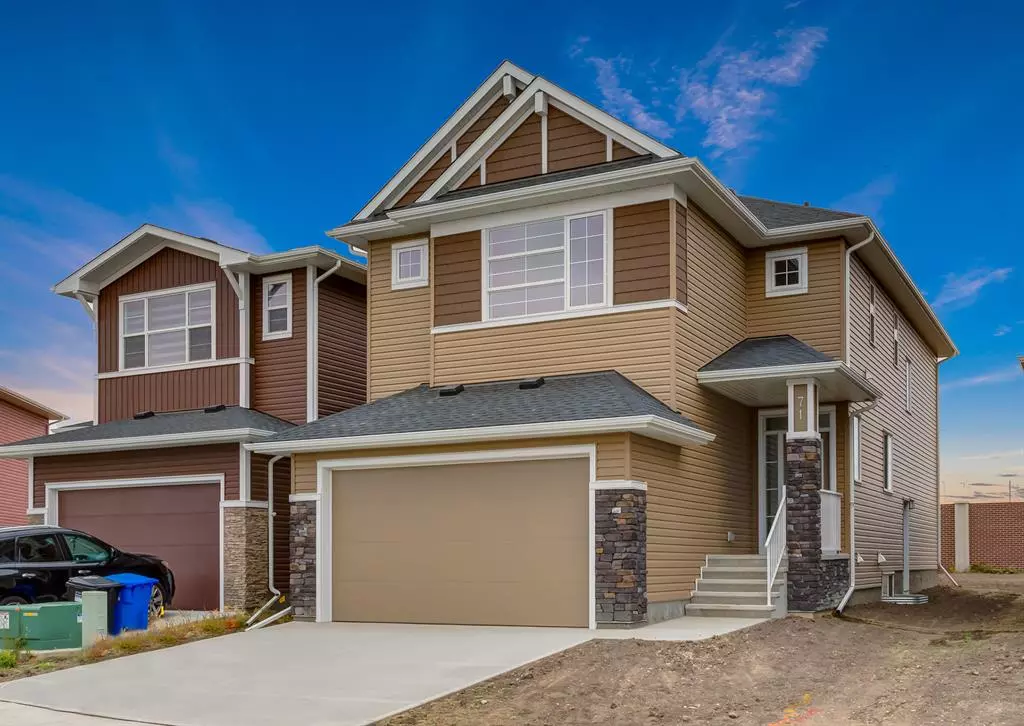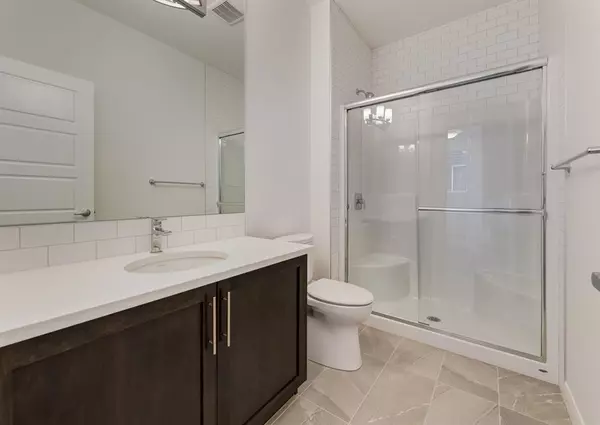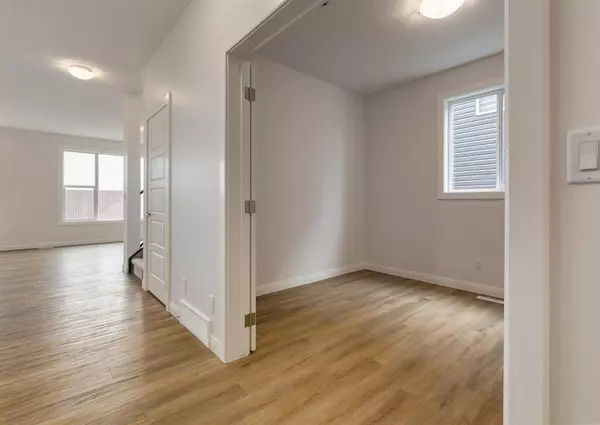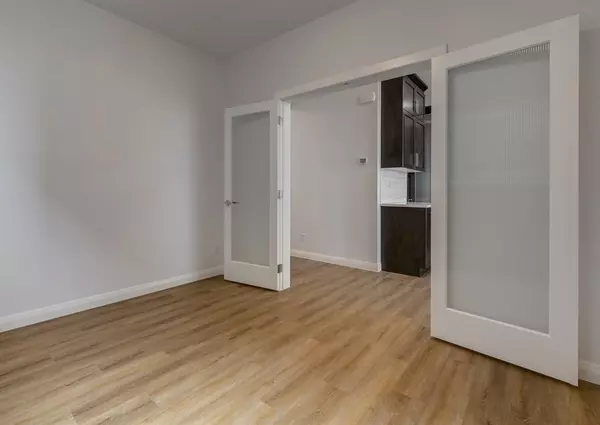$775,000
$835,000
7.2%For more information regarding the value of a property, please contact us for a free consultation.
4 Beds
3 Baths
2,499 SqFt
SOLD DATE : 02/03/2023
Key Details
Sold Price $775,000
Property Type Single Family Home
Sub Type Detached
Listing Status Sold
Purchase Type For Sale
Square Footage 2,499 sqft
Price per Sqft $310
Subdivision Redstone
MLS® Listing ID A2005123
Sold Date 02/03/23
Style 2 Storey
Bedrooms 4
Full Baths 3
HOA Fees $9/ann
HOA Y/N 1
Originating Board Calgary
Year Built 2022
Lot Size 4,151 Sqft
Acres 0.1
Property Description
An incredible creation by Broadview Homes that caters to the needs of a growing family! This brand new home boasts over 2400 sqft of developed living space (above grade). It features a main floor flex room, 4 bedrooms including a TWO primary bedrooms
& 2 ensuites, a bonus room and upper level laundry! Grand look of the main floor is enhanced by 9' ceilings, 8' doors, outstanding light fixtures, pot lights and well-placed windows. Bright and open main floor starts with a flex room; perfect for a home office, kids play room or additional seating. The open concept main floor is exactly what you need for entertainment! The kitchen is a true specimen of modern aesthetic and craftsmanship. It has been designed with quartz counters, gorgeous back splash, tall cabinets with crown molding and a center island with a double sink, dishwasher and barstool seating. The dining nook is full of light with its sliding glass doors to the spacious backyard. Accented with an electric fireplace, the great room lives up to its name. Upstairs, is the awe-inspiring owner's retreat that features a huge walk-in closet and 5pc ensuite with a private toilet, dual vanities, soaking tub and shower. The second primary bedroom holds a private 4pc ensuite! The third and forth bedrooms are spacious and each have a generous sized closet. Upper level bonus room provides your family with private seating. The laundry room and third full upper level bathroom complete this level. Downstairs is an unspoiled basement allowing for creative control. With a separate side entrance to the basement, this home has incredible potential. Final touches are being done as you read this, hurry and view this incredible Broadview Home today!
Location
Province AB
County Calgary
Area Cal Zone Ne
Zoning R-1N
Direction S
Rooms
Other Rooms 1
Basement Full, Unfinished
Interior
Interior Features Double Vanity, High Ceilings, Kitchen Island, No Animal Home, No Smoking Home, Pantry, Recessed Lighting, Soaking Tub, Walk-In Closet(s)
Heating Forced Air, Natural Gas
Cooling None
Flooring Carpet, Ceramic Tile, Vinyl
Fireplaces Number 1
Fireplaces Type Electric, Great Room
Appliance Built-In Oven, Microwave, Range Hood, See Remarks
Laundry Electric Dryer Hookup, Laundry Room, Upper Level, Washer Hookup
Exterior
Parking Features Double Garage Attached, Driveway, Garage Faces Front
Garage Spaces 2.0
Garage Description Double Garage Attached, Driveway, Garage Faces Front
Fence None
Community Features Park, Playground
Amenities Available Other
Roof Type Asphalt Shingle
Porch None
Lot Frontage 36.58
Total Parking Spaces 4
Building
Lot Description Interior Lot, Level, Rectangular Lot
Foundation Poured Concrete
Architectural Style 2 Storey
Level or Stories Two
Structure Type Stone,Vinyl Siding,Wood Frame
New Construction 1
Others
Restrictions None Known
Ownership Private
Read Less Info
Want to know what your home might be worth? Contact us for a FREE valuation!

Our team is ready to help you sell your home for the highest possible price ASAP
"My job is to find and attract mastery-based agents to the office, protect the culture, and make sure everyone is happy! "







