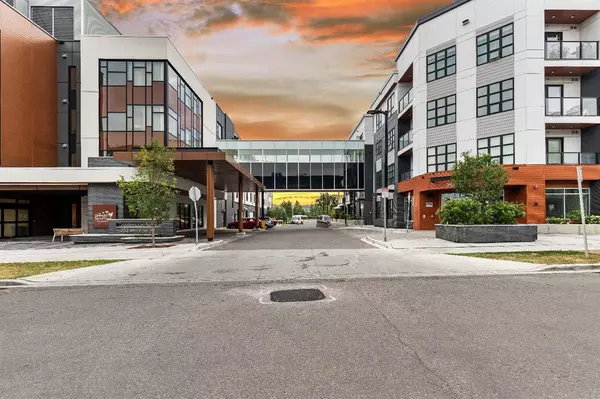$342,500
$349,900
2.1%For more information regarding the value of a property, please contact us for a free consultation.
1 Bed
1 Bath
501 SqFt
SOLD DATE : 02/03/2023
Key Details
Sold Price $342,500
Property Type Condo
Sub Type Apartment
Listing Status Sold
Purchase Type For Sale
Square Footage 501 sqft
Price per Sqft $683
Subdivision University District
MLS® Listing ID A2019158
Sold Date 02/03/23
Style Low-Rise(1-4)
Bedrooms 1
Full Baths 1
Condo Fees $301/mo
Originating Board Calgary
Year Built 2020
Annual Tax Amount $1,966
Tax Year 2022
Property Description
This BEAUTIFUL GROUND FLOOR UNIT, with immediate possession, at the Maple building in University District is sure to impress! This is an Adult Living (55+) building which promotes independent living for seniors. Dining and higher level care services are accessible across the "Plus 15" to the adjacent building, enabling spouses to have differing levels of care while remaining one hallway apart. Features include 9’ ceilings, vinyl floors, in-suite laundry and stunning 4 piece ensuite. A SPACIOUS kitchen features quartz countertops, ceiling height cabinetry, under cabinet lighting, island with breakfast bar and stainless steel appliances. COZY living and dining room with triple pane windows that allow an abundance of natural light. Step out to your large SOUTH FACING patio and enjoy a peaceful walk around your LOVELY landscaped courtyard. As well, recreation programs, a fitness center, gardening programs, salon and barber services are also offered and close proximity to Sobeys, Market Mall, Transportation, U of C, Foothills Hospital, plus the growing University District entertainment and retail district at your doorstep! Don't miss this opportunity for yourself or for a family member, to call this home.
Location
Province AB
County Calgary
Area Cal Zone Nw
Zoning M-2
Direction SE
Interior
Interior Features See Remarks
Heating Baseboard
Cooling None
Flooring Carpet, Ceramic Tile
Appliance Dishwasher, Dryer, Electric Stove, Microwave Hood Fan, Washer
Laundry In Unit
Exterior
Garage Parkade
Garage Description Parkade
Community Features Park, Schools Nearby, Sidewalks, Street Lights, Shopping Nearby
Amenities Available Elevator(s), Fitness Center, Snow Removal, Trash, Visitor Parking
Roof Type Asphalt
Porch Patio
Parking Type Parkade
Exposure S
Total Parking Spaces 1
Building
Story 4
Architectural Style Low-Rise(1-4)
Level or Stories Single Level Unit
Structure Type Wood Frame
Others
HOA Fee Include Amenities of HOA/Condo,Common Area Maintenance,Parking,Reserve Fund Contributions,Sewer,Snow Removal,Trash,Water
Restrictions Adult Living
Ownership Private
Pets Description Restrictions, Yes
Read Less Info
Want to know what your home might be worth? Contact us for a FREE valuation!

Our team is ready to help you sell your home for the highest possible price ASAP

"My job is to find and attract mastery-based agents to the office, protect the culture, and make sure everyone is happy! "







