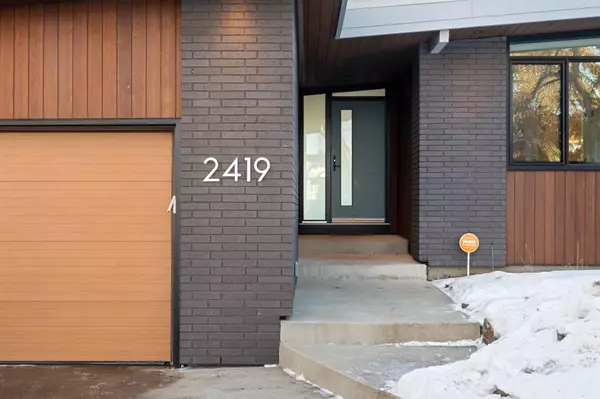$1,912,500
$1,995,000
4.1%For more information regarding the value of a property, please contact us for a free consultation.
6 Beds
4 Baths
2,388 SqFt
SOLD DATE : 02/04/2023
Key Details
Sold Price $1,912,500
Property Type Single Family Home
Sub Type Detached
Listing Status Sold
Purchase Type For Sale
Square Footage 2,388 sqft
Price per Sqft $800
Subdivision Charleswood
MLS® Listing ID A2018186
Sold Date 02/04/23
Style Bungalow
Bedrooms 6
Full Baths 3
Half Baths 1
Originating Board Calgary
Year Built 2020
Annual Tax Amount $8,007
Tax Year 2022
Lot Size 8,159 Sqft
Acres 0.19
Property Description
Get ready because we know it sounds too good to be true. Close to 4000sqft of developed space on a huge 65x128 lot backing onto green space and just steps away from West Confederation Park…as described by Alloy Homes upon completion, this is a “classic 1960s bungalow reimagined to bring out the beauty in its solid mid-century bones. This down-to-the-studs rebuild included a large addition for a new kitchen and living area and a new detached garage/workshop facing the back alley. New skylights and floor-to-ceiling windows bathe the new home in natural light”. Custom rebuilt from top to bottom with imported tile, durable floors, smart and seamless appliances, and thoughtful storage EVERYWHERE you look. It is said that one mark of good design is how light flows…this house sees sun in all the right places thanks to large triple-pane windows and skylight. The main floor welcomes your guests with a large entryway open to the great room. With ample room to entertain and to make the very best of family moments, the great room features a dining area, cozy family room with gas fireplace and brick surround, and an open eat-in kitchen with huge island, Miele and SubZero appliances and a place to put EVERTYHING away! The main floor master retreat features sliding doors to the deck, stunning walk-in closet and dream ensuite. Also on this level, 3 just-right bedrooms with closet organizers and built-in desks, a powder room, lots of closet space, and a full bath with dual sinks. 3 steps down lead you to the work-zone with an ideal homework or work-from-home office space, the laundry room, and a spacious mudroom with garage entry. The walkout lower level showcases the only hold over from the original house—a brick wood burning fireplace stands as the focal point to the light filled lower level rec room with doors to the backyard. Lower level is also home to two more bedrooms and another full bath as well as storage and utilities. With 6 bedrooms, 4 bathrooms, endless storage, central air-conditioning, irrigation system, a highly efficient heating system with 4 heating zones, amazing natural light, a fully landscaped and very private functional rear yard, walkout lower level, double attached heated garage and a double detached garage, ALL located on a great street in a phenomenal northwest community within minutes of all levels of schooling, the University of Calgary, LRT, shopping, and some of the nicest parks and natural areas in Calgary’s inner city...this house truly has it all!
Location
Province AB
County Calgary
Area Cal Zone Nw
Zoning R-C1
Direction N
Rooms
Basement Finished, Walk-Out
Interior
Interior Features Closet Organizers, Double Vanity, Granite Counters, High Ceilings, Kitchen Island, No Smoking Home, Open Floorplan, Pantry, Skylight(s), Soaking Tub, Storage, Vaulted Ceiling(s), Walk-In Closet(s), Wired for Sound
Heating Forced Air
Cooling Central Air
Flooring Carpet, Hardwood, Tile
Fireplaces Number 2
Fireplaces Type Gas, Great Room, Masonry, Recreation Room, Wood Burning
Appliance Built-In Oven, Built-In Refrigerator, Dishwasher, Dryer, Garage Control(s), Induction Cooktop, Washer, Window Coverings
Laundry Laundry Room, Main Level
Exterior
Garage Double Garage Attached, Double Garage Detached, Heated Garage, Insulated
Garage Spaces 4.0
Garage Description Double Garage Attached, Double Garage Detached, Heated Garage, Insulated
Fence Fenced
Community Features Park, Schools Nearby, Playground, Pool, Sidewalks, Street Lights, Tennis Court(s), Shopping Nearby
Roof Type Flat
Porch Deck, Patio
Lot Frontage 64.01
Parking Type Double Garage Attached, Double Garage Detached, Heated Garage, Insulated
Total Parking Spaces 6
Building
Lot Description Back Lane, Back Yard, Backs on to Park/Green Space, City Lot, Front Yard, Lawn, Landscaped, Many Trees, Rectangular Lot
Building Description Mixed,Wood Frame, Second garage, detached double with , 20x20
Foundation Poured Concrete
Architectural Style Bungalow
Level or Stories One
Structure Type Mixed,Wood Frame
Others
Restrictions None Known
Tax ID 76293839
Ownership Private
Read Less Info
Want to know what your home might be worth? Contact us for a FREE valuation!

Our team is ready to help you sell your home for the highest possible price ASAP

"My job is to find and attract mastery-based agents to the office, protect the culture, and make sure everyone is happy! "







