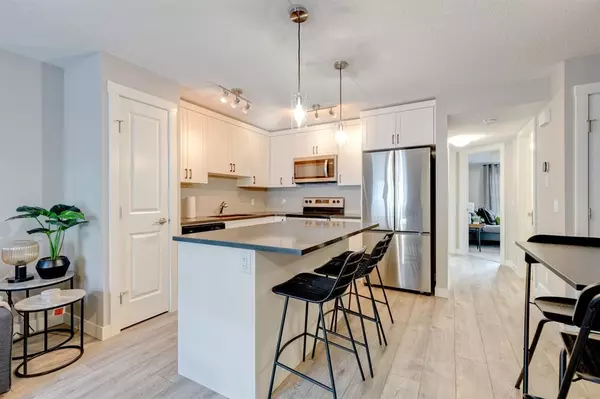$327,500
$339,000
3.4%For more information regarding the value of a property, please contact us for a free consultation.
2 Beds
1 Bath
701 SqFt
SOLD DATE : 02/05/2023
Key Details
Sold Price $327,500
Property Type Townhouse
Sub Type Row/Townhouse
Listing Status Sold
Purchase Type For Sale
Square Footage 701 sqft
Price per Sqft $467
Subdivision Cranston
MLS® Listing ID A2020132
Sold Date 02/05/23
Style Bungalow
Bedrooms 2
Full Baths 1
Condo Fees $151
HOA Fees $28/ann
HOA Y/N 1
Originating Board Calgary
Year Built 2022
Annual Tax Amount $1,408
Tax Year 2022
Property Description
BEAUTIFUL TOWNHOME| TWO BEDROOMS| DOUBLE ATTACHED GARAGE| OPEN CONCEPT FLOOR PLAN | LOCATED IN RETREAT CRANSTON| Looking to buy a new home surrounded by nature and escape the everyday, every day? Then look no further. This townhome offers a welcoming and timeless design that will exceed your expectations.
This stunning 2 bedrooms 1 bathroom home is where beauty surrounds you both indoors and outdoors. Retreat in Cranston is tucked serenely away in the beautiful Bow River Valley and features over 700 sqft of developed space. The moment you enter this beautiful home you’ll be fascinated with the pristine open concept floorplan, which is flooded with natural light.
If life is what you make of it, where you live sets the tone. Conveniences are close, with a city that feels only worlds away. If you’re looking for a place where everyday life becomes an everyday way to escape it, look no further.
Location
Province AB
County Calgary
Area Cal Zone Se
Zoning M-X1
Direction SW
Rooms
Basement None
Interior
Interior Features High Ceilings, Kitchen Island, Open Floorplan
Heating Electric, Forced Air
Cooling None
Flooring Carpet, Ceramic Tile, Laminate
Fireplaces Number 1
Fireplaces Type Electric
Appliance Dryer, Electric Stove, Microwave, Microwave Hood Fan, Refrigerator, Washer
Laundry In Unit, Laundry Room, Main Level
Exterior
Garage Double Garage Attached
Garage Spaces 2.0
Garage Description Double Garage Attached
Fence Fenced
Community Features Clubhouse, Park, Schools Nearby, Playground, Sidewalks, Street Lights, Shopping Nearby
Amenities Available Clubhouse, Park
Roof Type Asphalt,Shingle
Porch Balcony(s)
Parking Type Double Garage Attached
Exposure SW
Total Parking Spaces 2
Building
Lot Description Back Lane, Low Maintenance Landscape
Foundation Poured Concrete
Architectural Style Bungalow
Level or Stories One
Structure Type Composite Siding,Wood Frame
New Construction 1
Others
HOA Fee Include Insurance,Maintenance Grounds,Professional Management,Reserve Fund Contributions,Snow Removal,Trash
Restrictions Pet Restrictions or Board approval Required
Ownership Private
Pets Description Restrictions
Read Less Info
Want to know what your home might be worth? Contact us for a FREE valuation!

Our team is ready to help you sell your home for the highest possible price ASAP

"My job is to find and attract mastery-based agents to the office, protect the culture, and make sure everyone is happy! "







