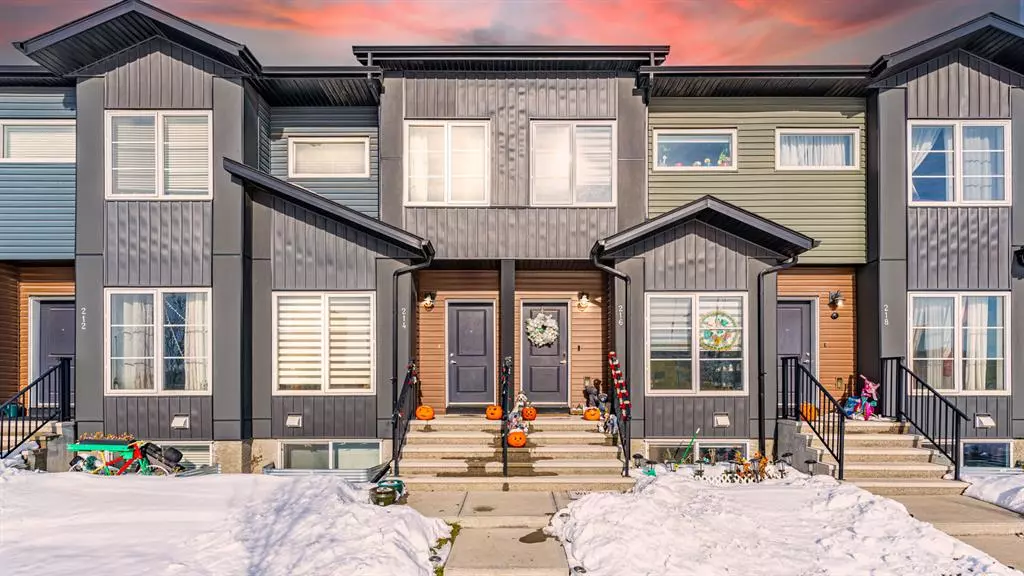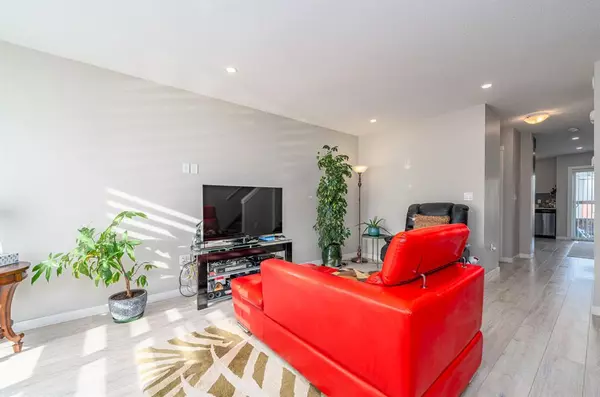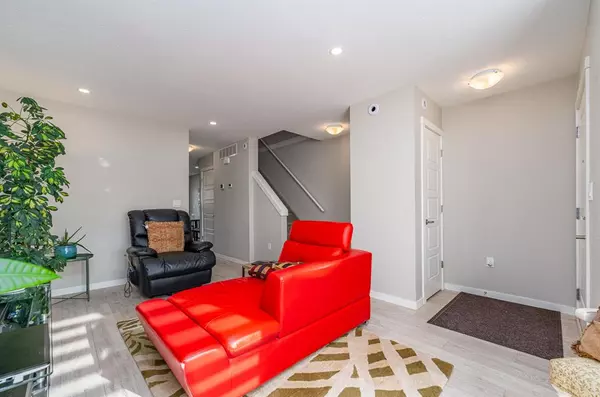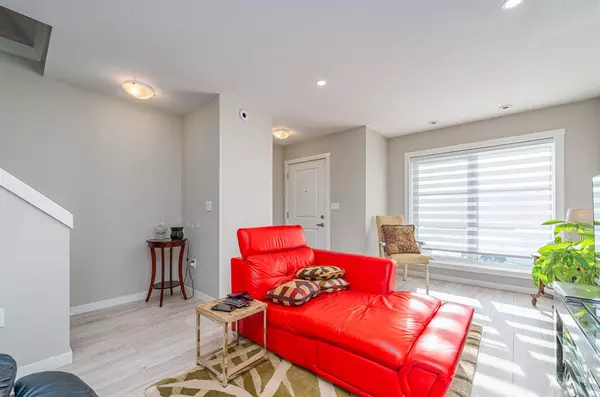$338,000
$349,800
3.4%For more information regarding the value of a property, please contact us for a free consultation.
2 Beds
3 Baths
1,032 SqFt
SOLD DATE : 02/05/2023
Key Details
Sold Price $338,000
Property Type Townhouse
Sub Type Row/Townhouse
Listing Status Sold
Purchase Type For Sale
Square Footage 1,032 sqft
Price per Sqft $327
Subdivision Redstone
MLS® Listing ID A2013768
Sold Date 02/05/23
Style Townhouse
Bedrooms 2
Full Baths 2
Half Baths 1
Condo Fees $278
HOA Fees $9/ann
HOA Y/N 1
Originating Board Calgary
Year Built 2017
Annual Tax Amount $1,701
Tax Year 2022
Lot Size 1,097 Sqft
Acres 0.03
Property Description
Welcome to 214 Red Embers Way NE, in the community of Redstone, located in the NE quadrant of Calgary, with convenient access to Stoney Trail and Metis Trail: you're a 10 minute drive to Cross Iron Mills and the Calgary International Airport. Within even closer proximity, you'll find a selection of restaurants, parks, playgrounds, and walking distance to a transit stop. The pride of ownership shines in this 2 bed, 2.5 bath townhouse. It is one of the few units that comes with 1 assigned parking stall and 1 TITLED parking spot. Upon entering, you'll appreciate the abundance of natural light that flows through the large low E triple glazed windows. Other energy efficiencies include upgraded insulation and energy efficient furnace. The heart of the home is the kitchen; with open floorplan to the eating area, a window overlooking the yard, quartz countertops, stainless steel appliances and handy kitchen pantry. So much storage! Upstairs you'll find two large bedrooms, one with 3-pc ensuite and an additional 4-pc bathroom… it's like having two Primary Bedrooms: perfect for a roommate situation or nicely appointed guest room. In-suite laundry can be found in the basement, which is ready for development or to be used for extra storage. The yard is FENCED and has a patio with gate access to the parking lot. Come and see for yourself all that this home has to offer – book your showing today!
Location
Province AB
County Calgary
Area Cal Zone Ne
Zoning M-1
Direction W
Rooms
Other Rooms 1
Basement Full, Unfinished
Interior
Interior Features Pantry
Heating Forced Air, Natural Gas
Cooling None
Flooring Carpet, Laminate, Tile
Appliance Dishwasher, Dryer, Electric Stove, Microwave Hood Fan, Refrigerator, Washer
Laundry In Basement
Exterior
Parking Features Assigned, Stall, Titled
Garage Description Assigned, Stall, Titled
Fence Fenced
Community Features Playground, Shopping Nearby
Amenities Available Parking
Roof Type Asphalt Shingle
Porch Patio
Lot Frontage 14.99
Exposure S
Total Parking Spaces 2
Building
Lot Description Back Yard, Level, Rectangular Lot
Foundation Poured Concrete
Architectural Style Townhouse
Level or Stories Two
Structure Type Vinyl Siding,Wood Frame
Others
HOA Fee Include Maintenance Grounds,Professional Management,Reserve Fund Contributions
Restrictions Pet Restrictions or Board approval Required
Ownership Private
Pets Allowed Restrictions
Read Less Info
Want to know what your home might be worth? Contact us for a FREE valuation!

Our team is ready to help you sell your home for the highest possible price ASAP
"My job is to find and attract mastery-based agents to the office, protect the culture, and make sure everyone is happy! "







