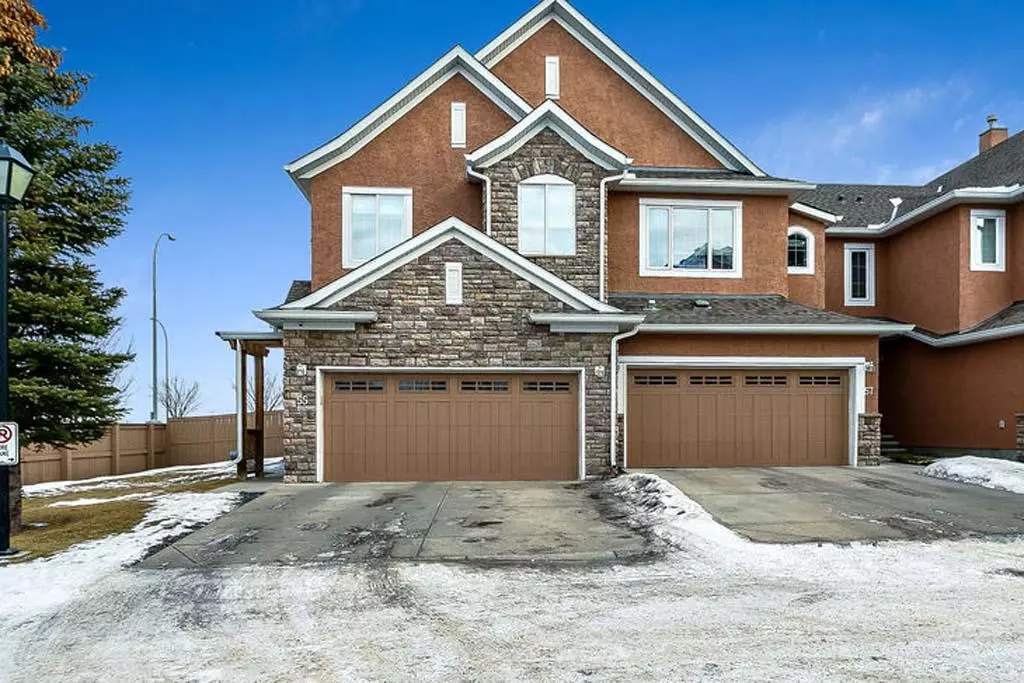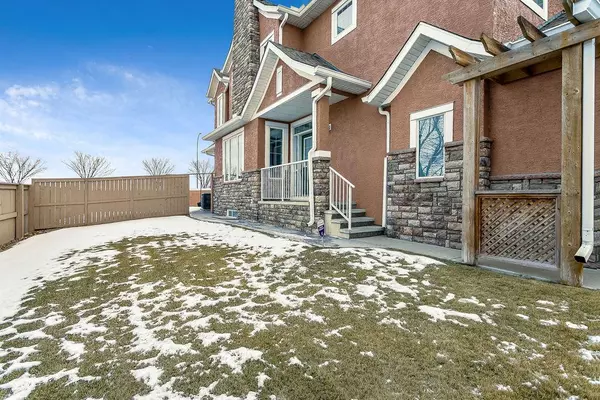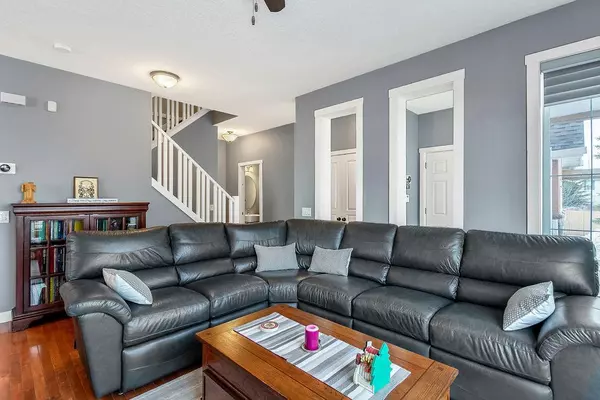$470,000
$474,900
1.0%For more information regarding the value of a property, please contact us for a free consultation.
3 Beds
3 Baths
1,665 SqFt
SOLD DATE : 02/05/2023
Key Details
Sold Price $470,000
Property Type Townhouse
Sub Type Row/Townhouse
Listing Status Sold
Purchase Type For Sale
Square Footage 1,665 sqft
Price per Sqft $282
Subdivision Cranston
MLS® Listing ID A2020194
Sold Date 02/05/23
Style 2 Storey
Bedrooms 3
Full Baths 2
Half Baths 1
Condo Fees $435
Originating Board Calgary
Year Built 2006
Annual Tax Amount $2,666
Tax Year 2022
Lot Size 4,553 Sqft
Acres 0.1
Property Description
Welcome to Bordeaux of Cranston. Located in the sought after community of Cranston, Bordeaux offers its residents spacious and beautifully finished townhomes. When you enter this end unit, you will immediately love the nine foot ceilings, hardwood floors and the bright, open plan on the main floor. The chef of the family will love the generously sized island kitchen with its stainless steel appliances and corner pantry. Enjoy the morning sun from your large patio off the dining area. The upper level features a bonus room with vaulted ceilings and three well sized bedrooms including a master with a huge walk in closet and an enuite. The lower level is finished into a rec room and provides great space for the kids, theatre space, or a gym. Relax in the summer with the central conditioning. Keep the cars dry and toasty warm in the heated double car garage. Get the space and feel of a single family with the convenience and lifestyle of condominium. Lovingly maintained and kept in move in condition. One of a kind!
Location
Province AB
County Calgary
Area Cal Zone Se
Zoning M-1 d75
Direction N
Rooms
Basement Finished, Full
Interior
Interior Features Central Vacuum, High Ceilings, Kitchen Island, No Smoking Home, Open Floorplan, Walk-In Closet(s)
Heating Forced Air, Natural Gas
Cooling Central Air
Flooring Carpet, Ceramic Tile, Hardwood, Vinyl Plank
Appliance Central Air Conditioner, Dishwasher, Electric Stove, Microwave Hood Fan, Refrigerator, Water Softener, Window Coverings
Laundry In Unit
Exterior
Garage Double Garage Attached, Heated Garage, Side By Side
Garage Spaces 2.0
Garage Description Double Garage Attached, Heated Garage, Side By Side
Fence Fenced
Community Features Clubhouse, Schools Nearby, Sidewalks, Street Lights
Amenities Available Parking
Roof Type Asphalt
Porch Patio
Lot Frontage 47.94
Parking Type Double Garage Attached, Heated Garage, Side By Side
Exposure E
Total Parking Spaces 2
Building
Lot Description Landscaped, Level
Foundation Poured Concrete
Architectural Style 2 Storey
Level or Stories Two
Structure Type Stone,Stucco,Wood Frame
Others
HOA Fee Include Common Area Maintenance,Insurance,Snow Removal,Trash
Restrictions Condo/Strata Approval
Ownership Private
Pets Description Yes
Read Less Info
Want to know what your home might be worth? Contact us for a FREE valuation!

Our team is ready to help you sell your home for the highest possible price ASAP

"My job is to find and attract mastery-based agents to the office, protect the culture, and make sure everyone is happy! "







