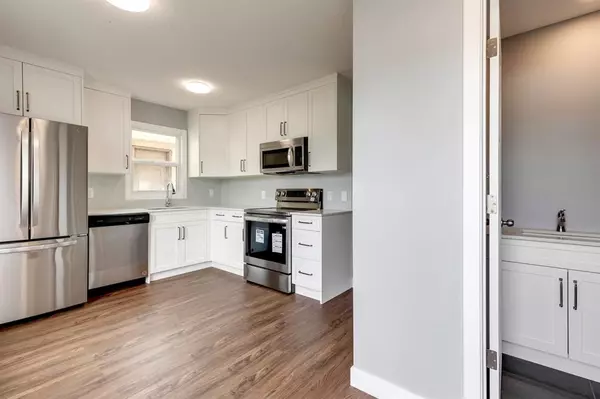$460,000
$484,000
5.0%For more information regarding the value of a property, please contact us for a free consultation.
4 Beds
3 Baths
1,137 SqFt
SOLD DATE : 02/05/2023
Key Details
Sold Price $460,000
Property Type Single Family Home
Sub Type Detached
Listing Status Sold
Purchase Type For Sale
Square Footage 1,137 sqft
Price per Sqft $404
Subdivision Taradale
MLS® Listing ID A2019916
Sold Date 02/05/23
Style 2 Storey
Bedrooms 4
Full Baths 2
Half Baths 1
Originating Board Calgary
Year Built 1988
Annual Tax Amount $2,194
Tax Year 2022
Lot Size 2,895 Sqft
Acres 0.07
Property Description
This professionally renovated home is a perfect worry-free Rental Revenue property! Rent out both units or live upstairs and rent out the lower unit. This property is zoned R2 and has a 3-bedroom upstairs unit with separate laundry hookups as well as a lower bachelor suite (illegal) with a separate side entrance and 2nd laundry hookups. UPPER UNIT: a brand-new kitchen with white shaker doors with soft close hinges/pulls, quartz primo countertops with under-mounted Blanko stainless double tub sink, and new LG Stainless-steel appliances including a 3-door refrigerator (auto ice), a 6.3 cu ft. Smart Wi-Fi True Convection Electric Range with Air Fry, an OTR Microwave/hood fan (fully vented), and a new Amana dishwasher. The new baths (one full + one half) have new fixtures, white vanities with quartz tops, under-mount white porcelain sinks, and elegant porcelain wall/floor tiles. The upper level has new carpet throughout, with a large primary bedroom with two DBL closets, LED pot lights, and two kids’ rooms. The main has new vinyl plank flooring (stylish yet durable) and plenty of bright living & dining space. LOWER UNIT: New kitchen with double sink, laminate tops, soft close hinges/pulls, includes stainless appliances (hood fan, dishwasher, fridge, and range) with eating area, a new 3-piece bathroom with new fixtures, vanity, a gorgeous custom shower with porcelain tile and a seat. The lower unit has two legal egress windows and includes a large flex room that has space for a bed, a sofa w/TV, and a desk, with a large double closet. OVERALL: All new vinyl windows with dual panes, low-E with argon gas, and new exterior doors. All the interior doors are premium craftsman doors with new brushed nickel hardware and new baseboards and casings throughout. All interior doors and millwork are professionally sprayed with white lacquer for a professionally finished sheen. All ceilings are totally reconditioned, with oil-based primer, and sprayed with knock-down texturing (not cheap typical popcorn stipple) and all of the interior walls have been freshly painted. A substantially improved plumbing system replaced all the poly-B water lines with PEX and all new drain traps, adding a new back-check valve in the bsmt. The electrical system has been upgraded with new switches and receptacles throughout and 20-amp GFCI-protected kitchen receptacles, and fully interlocked smoke detection with a carbon monoxide detector in the basement. All the pot lights and lighting fixtures inside the home are new energy-efficient LEDs. The high-efficiency furnace & hot water tank was installed NEW in 2018 and the asphalt shingle roof was replaced in 2019. The home has a brand new 6-foot-tall, a pressure-treated fence which has been built on both sides of the property including a fenced parking area in the rear for up to 3 vehicles. This is truly a turn-key rental revenue opportunity for a landlord or an excellent way for first-time buyers to supplement their income.
Location
Province AB
County Calgary
Area Cal Zone Ne
Zoning R-2
Direction S
Rooms
Basement Separate/Exterior Entry, Finished, Full, Suite
Interior
Interior Features See Remarks, Stone Counters, Vinyl Windows
Heating High Efficiency, ENERGY STAR Qualified Equipment, Forced Air, Natural Gas
Cooling None
Flooring Carpet, Ceramic Tile, See Remarks, Vinyl
Appliance Convection Oven, Dishwasher, Electric Range, Microwave Hood Fan, Refrigerator
Laundry In Basement, In Kitchen
Exterior
Garage Alley Access, Off Street, See Remarks, Unpaved
Garage Description Alley Access, Off Street, See Remarks, Unpaved
Fence Fenced
Community Features Schools Nearby, Playground, Street Lights, Shopping Nearby
Roof Type Asphalt Shingle
Porch Other
Lot Frontage 27.56
Parking Type Alley Access, Off Street, See Remarks, Unpaved
Exposure S
Total Parking Spaces 2
Building
Lot Description Back Lane, City Lot, Front Yard, Level, Rectangular Lot
Foundation Poured Concrete
Architectural Style 2 Storey
Level or Stories Two
Structure Type Brick,Vinyl Siding,Wood Frame
Others
Restrictions None Known
Tax ID 76669921
Ownership Private
Read Less Info
Want to know what your home might be worth? Contact us for a FREE valuation!

Our team is ready to help you sell your home for the highest possible price ASAP

"My job is to find and attract mastery-based agents to the office, protect the culture, and make sure everyone is happy! "







