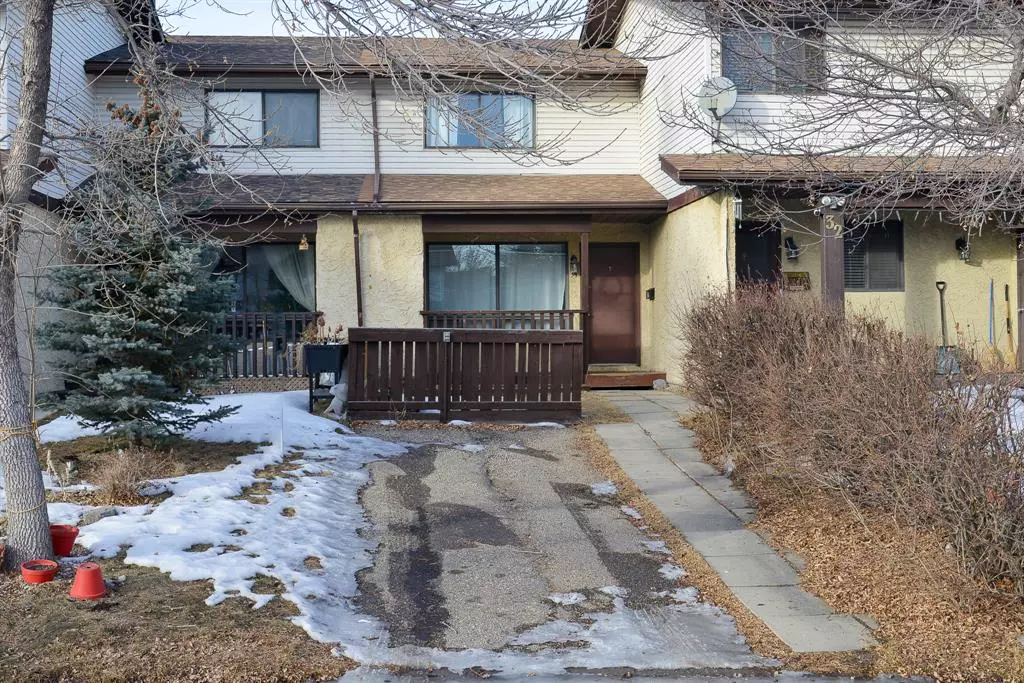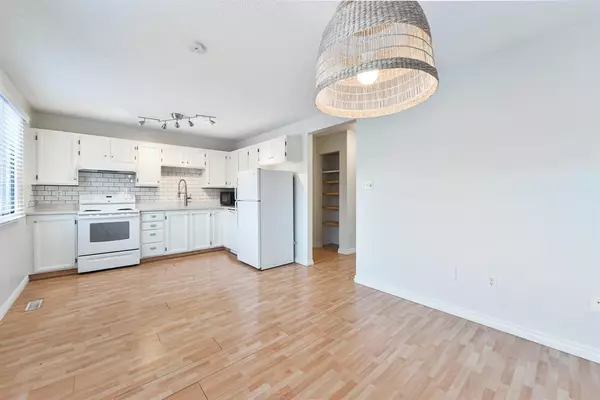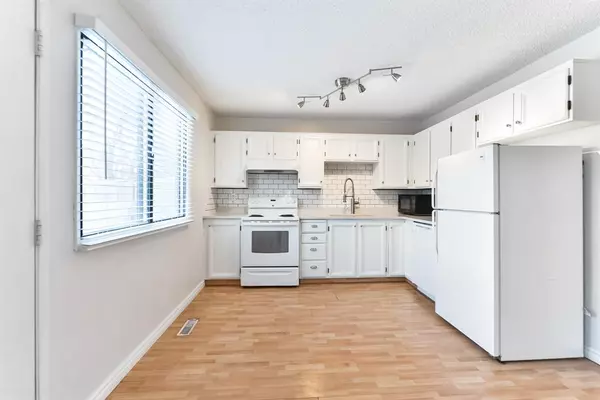$329,000
$329,000
For more information regarding the value of a property, please contact us for a free consultation.
3 Beds
2 Baths
1,090 SqFt
SOLD DATE : 02/06/2023
Key Details
Sold Price $329,000
Property Type Townhouse
Sub Type Row/Townhouse
Listing Status Sold
Purchase Type For Sale
Square Footage 1,090 sqft
Price per Sqft $301
Subdivision Ranchlands
MLS® Listing ID A2020084
Sold Date 02/06/23
Style 2 Storey
Bedrooms 3
Full Baths 1
Half Baths 1
Originating Board Calgary
Year Built 1978
Annual Tax Amount $1,948
Tax Year 2022
Lot Size 2,249 Sqft
Acres 0.05
Property Description
Welcome to this functional and well designed 2 storey, 3 bed, 2 bath townhome located on a quiet cul-de-sac with a HUGE FENCED IN YARD BACKING ONTO RANCHERO PARK and NO CONDO FEES. The open concept main floor is flooded with natural sunlight throughout the day and features a BEAUTIFUL RENOVATED KITCHEN, family room and powder room. BRAND NEW LUXURY VINYL PLANK flooring to be installed in the next few weeks. If you are quick, you might be able to choose it! Upstairs, you will find the spacious primary bedroom which will be upgraded to LUXURY VINYL PLANK FLOORING in the next few weeks. Two additional bedrooms and a full bathroom complete this level. The huge lower level offers ample space for a great room, gym, and offers a laundry room and includes a refrigerator with tons of room for storage. NEW ROOF AND HOT WATER TANK (2021). The huge backyard backs onto a park and includes a storage shed. Excellent location close to schools, churches, shopping, Crowfoot Shopping Centre, the YMCA, Library, recreation Center, parks and transit as well as Crowfoot C-train station.
Location
Province AB
County Calgary
Area Cal Zone Nw
Zoning M-CG d44
Direction S
Rooms
Basement Full, Unfinished
Interior
Interior Features See Remarks
Heating Forced Air
Cooling None
Flooring Carpet, Ceramic Tile, Laminate, See Remarks
Appliance Dishwasher, Dryer, Electric Stove, Refrigerator, Washer/Dryer, Window Coverings
Laundry In Basement
Exterior
Garage Driveway, Parking Pad
Garage Description Driveway, Parking Pad
Fence Fenced
Community Features Park, Schools Nearby, Playground, Shopping Nearby
Roof Type Asphalt Shingle
Porch Deck, Front Porch
Lot Frontage 14.99
Parking Type Driveway, Parking Pad
Exposure S
Total Parking Spaces 1
Building
Lot Description Back Lane, Back Yard, Backs on to Park/Green Space, Cul-De-Sac
Foundation Poured Concrete
Architectural Style 2 Storey
Level or Stories Two
Structure Type Stucco,Vinyl Siding,Wood Frame
Others
Restrictions Easement Registered On Title,Restrictive Covenant-Building Design/Size,Third Party Right of Way,Utility Right Of Way
Tax ID 76294820
Ownership Private
Read Less Info
Want to know what your home might be worth? Contact us for a FREE valuation!

Our team is ready to help you sell your home for the highest possible price ASAP

"My job is to find and attract mastery-based agents to the office, protect the culture, and make sure everyone is happy! "







