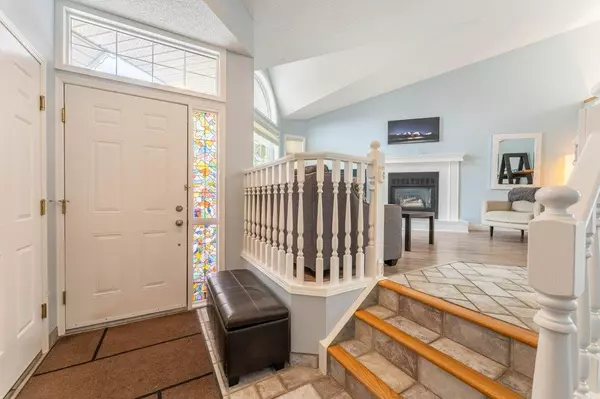$530,000
$545,000
2.8%For more information regarding the value of a property, please contact us for a free consultation.
2 Beds
3 Baths
1,377 SqFt
SOLD DATE : 02/06/2023
Key Details
Sold Price $530,000
Property Type Single Family Home
Sub Type Detached
Listing Status Sold
Purchase Type For Sale
Square Footage 1,377 sqft
Price per Sqft $384
Subdivision Sundance
MLS® Listing ID A2020066
Sold Date 02/06/23
Style Bi-Level
Bedrooms 2
Full Baths 3
HOA Fees $22/ann
HOA Y/N 1
Originating Board Calgary
Year Built 1993
Annual Tax Amount $3,253
Tax Year 2022
Lot Size 5,349 Sqft
Acres 0.12
Lot Dimensions lot frontage is 11.39+6.26 & 32.099 on one side & 28.51 on the other
Property Description
Welcome home to your corner lot, bi-level home in the LAKE community of Sundance. This is a BRIGHT and Welcoming home! Newer hot water tank (2018), water softener (2018), Stove with over the range microwave, dishwasher, main floor laundry with newer front load machines, this 1377 Sq Ft only 2nd owner home. SUNDANCE Lake privileges & you are close to everything. Home features VAULTED/HIGH Ceilings in living/dining/kitchen. Living room with gas mantle fireplace, with new modern tile surround, separate dining room, huge kitchen with vaulted ceilings and 3 skylights. If bright & light is on your must have list, this kitchen/dining has it hands down. This area is a delight – the brightness of this space is a pleasure to eat/work/play in. There are 2 bedrooms on the main floor with access from one bedroom to the main bath (cheater ensuite) and the huge master bedroom has it's own 4 pc ensuite. Main floor laundry room. The basement /lower level is fully developed with a full 4 piece bathroom, a separate TV/family room, plus a huge finished area to add another bedroom (or 2), family room and a summer kitchen / spice kitchen / kitchenette that has lots of cabinets. There is also a huge hobby room currently (labeled as a storage area) that could easily be another bedroom, with a large closet already part finished--the egress window is a bit small to todays building code. Double front drive garage is insulated, drywalled and painted and lots of street parking as this is a corner lot, with an alley. Have a business with a few vehicles? Parking is along your property street side. Good sized deck off the kitchen and a very well landscaped yard & garden (perennials, shrubs, apple tree etc). Please review photos and the virtual tour for details. This is a wonderful house to call home.
Location
Province AB
County Calgary
Area Cal Zone S
Zoning R-C1
Direction E
Rooms
Basement Finished, Full
Interior
Interior Features High Ceilings, No Smoking Home, Skylight(s), Storage, Vinyl Windows
Heating Forced Air, Natural Gas
Cooling None
Flooring Ceramic Tile, Laminate, Vinyl
Fireplaces Number 1
Fireplaces Type Gas, Great Room, Mantle, Raised Hearth
Appliance Dishwasher, Electric Stove, Microwave Hood Fan, Refrigerator, Washer/Dryer, Water Softener
Laundry Laundry Room, Main Level
Exterior
Garage Double Garage Attached, Enclosed, Garage Door Opener, Garage Faces Front
Garage Spaces 2.0
Garage Description Double Garage Attached, Enclosed, Garage Door Opener, Garage Faces Front
Fence Fenced
Community Features Fishing, Lake, Park, Schools Nearby, Playground, Sidewalks, Street Lights, Shopping Nearby
Amenities Available None
Waterfront Description Lake Access,Lake Privileges
Roof Type Asphalt Shingle
Porch Deck
Lot Frontage 37.37
Parking Type Double Garage Attached, Enclosed, Garage Door Opener, Garage Faces Front
Total Parking Spaces 4
Building
Lot Description Back Lane, Back Yard, City Lot, Corner Lot, Fruit Trees/Shrub(s), Few Trees, Lake, Front Yard, Lawn, Garden, Landscaped, Level, Street Lighting, Rectangular Lot, See Remarks
Foundation Poured Concrete
Architectural Style Bi-Level
Level or Stories Bi-Level
Structure Type Brick,Vinyl Siding,Wood Frame
Others
Restrictions None Known
Tax ID 76606616
Ownership Private
Read Less Info
Want to know what your home might be worth? Contact us for a FREE valuation!

Our team is ready to help you sell your home for the highest possible price ASAP

"My job is to find and attract mastery-based agents to the office, protect the culture, and make sure everyone is happy! "







