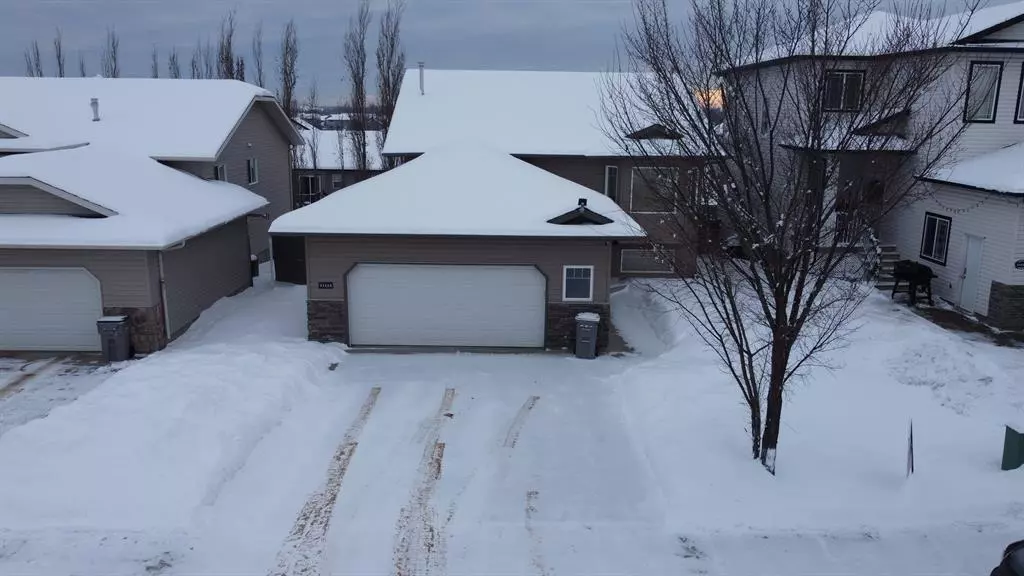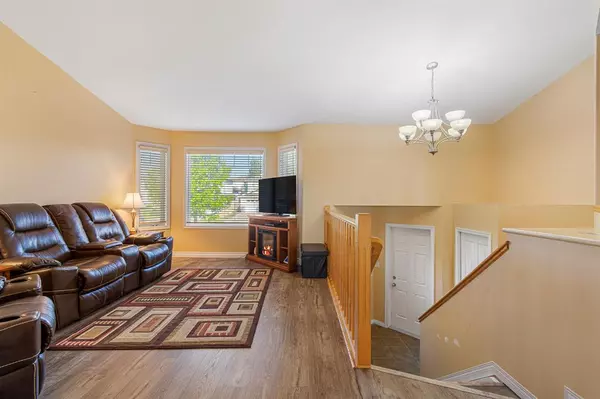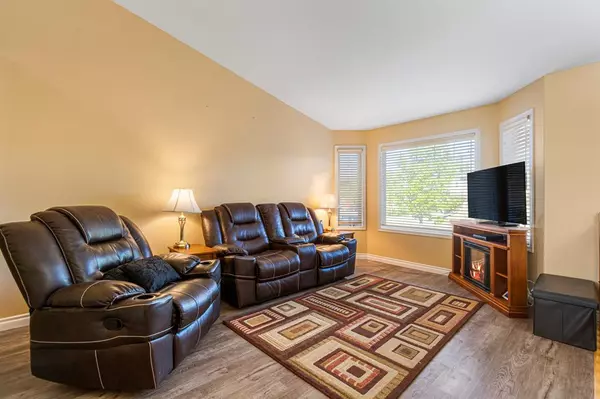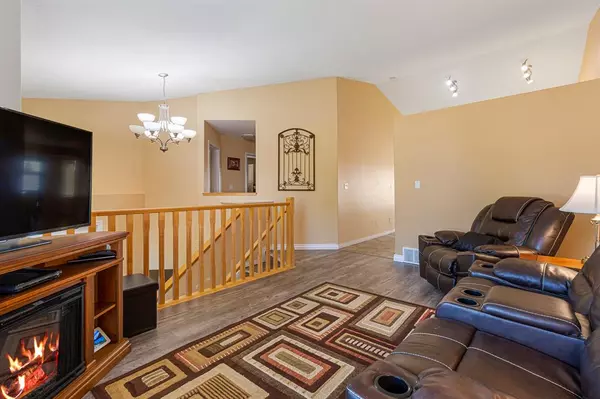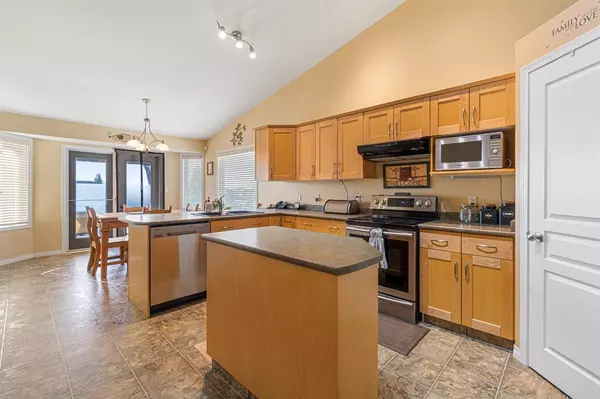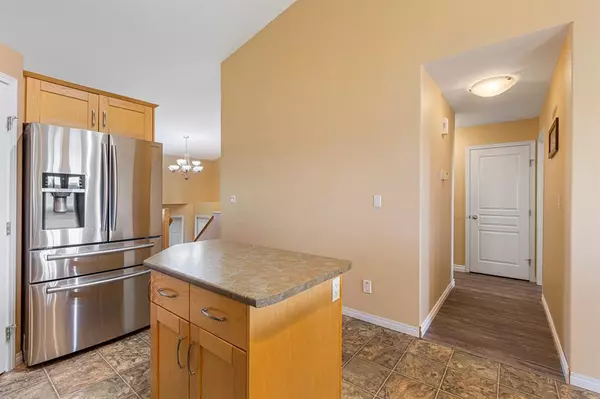$388,000
$399,900
3.0%For more information regarding the value of a property, please contact us for a free consultation.
5 Beds
3 Baths
1,280 SqFt
SOLD DATE : 02/06/2023
Key Details
Sold Price $388,000
Property Type Single Family Home
Sub Type Detached
Listing Status Sold
Purchase Type For Sale
Square Footage 1,280 sqft
Price per Sqft $303
Subdivision O'Brien Lake
MLS® Listing ID A2019458
Sold Date 02/06/23
Style Bi-Level
Bedrooms 5
Full Baths 3
Originating Board Grande Prairie
Year Built 2007
Annual Tax Amount $4,775
Tax Year 2022
Lot Size 5,726 Sqft
Acres 0.13
Property Description
Welcome to your new home! A place where you can come home and relax. This beautiful home has an attached, insulated garage that walks right into right into a generous entry way with ample room to hang up your coats and kick off your shoes. As you walk up the stairs a comfortable living room is ready to greet you. The kitchen is spacious with beautiful natural light shining in.The upstairs features 3 bedrooms and a 3-piece bathroom. The master bedroom is equipped with its own 3 piece ensuite. The upstairs walks out to a beautiful and peaceful deck and backyard. A fenced yard with a view out to the park.Truly an amazing place to unwind. Down stairs you have a walkout 2 bedroom and 1 bathroom suite. It is the perfect suite to host guests or to offset a mortgage. Did I mention, separate washer and dryer for the up and downstairs? Yes, the house has beauty and functionality! Book a showing today!
Location
Province AB
County Grande Prairie
Zoning RS
Direction N
Rooms
Other Rooms 1
Basement Finished, Suite, Walk-Out
Interior
Interior Features See Remarks
Heating Forced Air
Cooling None
Flooring Carpet, Linoleum, Vinyl
Appliance Dishwasher, Freezer, Refrigerator, Stove(s), Washer/Dryer
Laundry In Basement
Exterior
Parking Features Double Garage Attached
Garage Spaces 2.0
Garage Description Double Garage Attached
Fence Fenced
Community Features Lake, Park, Schools Nearby, Sidewalks, Street Lights, Shopping Nearby
Roof Type Asphalt Shingle
Porch Deck, Patio, See Remarks
Lot Frontage 114.0
Total Parking Spaces 4
Building
Lot Description See Remarks
Foundation Poured Concrete
Architectural Style Bi-Level
Level or Stories Bi-Level
Structure Type Vinyl Siding,Wood Frame
Others
Restrictions None Known
Tax ID 75909045
Ownership Private
Read Less Info
Want to know what your home might be worth? Contact us for a FREE valuation!

Our team is ready to help you sell your home for the highest possible price ASAP
"My job is to find and attract mastery-based agents to the office, protect the culture, and make sure everyone is happy! "


