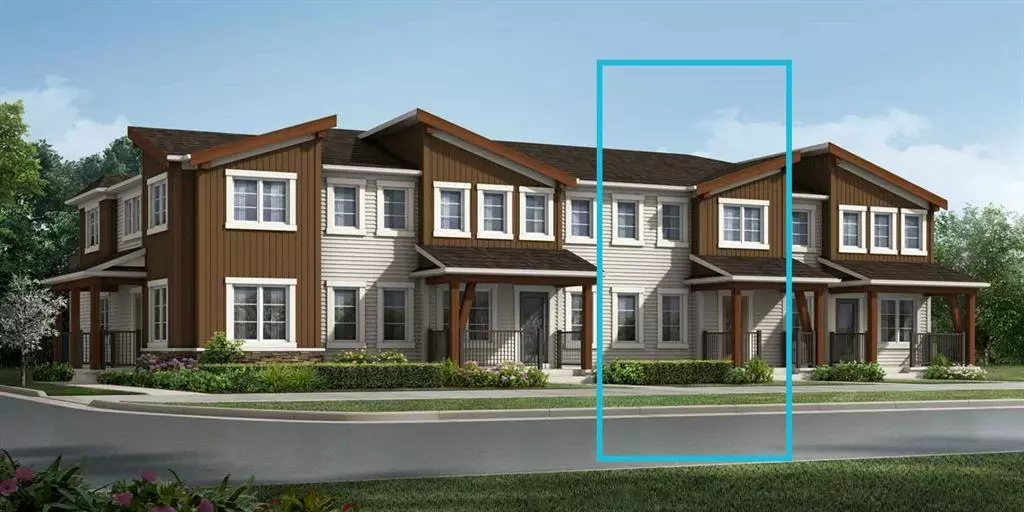$427,990
$459,990
7.0%For more information regarding the value of a property, please contact us for a free consultation.
3 Beds
3 Baths
1,280 SqFt
SOLD DATE : 02/06/2023
Key Details
Sold Price $427,990
Property Type Townhouse
Sub Type Row/Townhouse
Listing Status Sold
Purchase Type For Sale
Square Footage 1,280 sqft
Price per Sqft $334
Subdivision Carrington
MLS® Listing ID A1258345
Sold Date 02/06/23
Style 2 Storey
Bedrooms 3
Full Baths 2
Half Baths 1
Originating Board Calgary
Year Built 2023
Lot Size 1,302 Sqft
Acres 0.03
Property Description
The Fisher offers 1380 sq.ft (builder sqft) in the Carrington community, priced at $459,990. This double rear attached garage townhome features a front veranda and an upstairs balcony. Your front door opens up to a functional foyer leading into dining room, kitchen, and great room. From the garage, enter your mudroom which is easily accessible to your kitchen. Upstairs you’ll find 3 bedrooms, including your generous sized primary bedroom with ensuite, and walk-in closet. Down the hall are two additional bedrooms, main bath and your laundry for ultra-convenient living. This home is in the early stages of the building process, and you will have the opportunity to select and personalize finishes and design upgrades with an included design credit of $10,000.
Enjoy access to amenities including community commercial area, coming 2022! 10 minutes to Cross Iron Mills Shopping centre or 15 minutes to the airport, you can’t find a better place to call home. Not to mention the playgrounds, skatepark or winding down with walks around the pond and greenspaces.
Location
Province AB
County Calgary
Area Cal Zone N
Zoning DC
Direction N
Rooms
Basement None
Interior
Interior Features No Animal Home, No Smoking Home, Open Floorplan, Walk-In Closet(s)
Heating Forced Air, Natural Gas
Cooling None
Flooring Carpet, Tile, Vinyl
Appliance See Remarks
Laundry Laundry Room, Upper Level
Exterior
Garage Alley Access, Double Garage Attached, Garage Faces Rear
Garage Spaces 2.0
Garage Description Alley Access, Double Garage Attached, Garage Faces Rear
Fence None
Community Features Park, Playground, Sidewalks, Street Lights, Shopping Nearby
Roof Type Asphalt Shingle
Porch Front Porch
Lot Frontage 19.85
Parking Type Alley Access, Double Garage Attached, Garage Faces Rear
Exposure N,S
Total Parking Spaces 2
Building
Lot Description Back Yard, Interior Lot, Rectangular Lot
Foundation Slab
Architectural Style 2 Storey
Level or Stories Two
Structure Type Vinyl Siding,Wood Frame
New Construction 1
Others
Restrictions None Known
Ownership Private
Read Less Info
Want to know what your home might be worth? Contact us for a FREE valuation!

Our team is ready to help you sell your home for the highest possible price ASAP

"My job is to find and attract mastery-based agents to the office, protect the culture, and make sure everyone is happy! "





