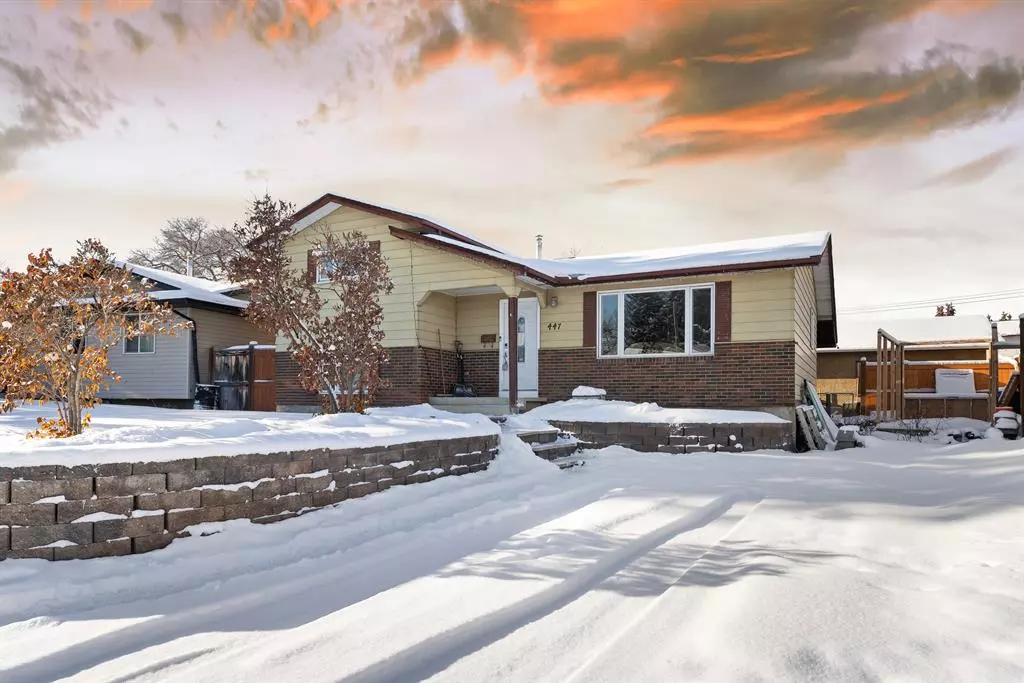$475,000
$449,900
5.6%For more information regarding the value of a property, please contact us for a free consultation.
4 Beds
2 Baths
1,044 SqFt
SOLD DATE : 02/06/2023
Key Details
Sold Price $475,000
Property Type Single Family Home
Sub Type Detached
Listing Status Sold
Purchase Type For Sale
Square Footage 1,044 sqft
Price per Sqft $454
Subdivision Queensland
MLS® Listing ID A2021576
Sold Date 02/06/23
Style 4 Level Split
Bedrooms 4
Full Baths 2
Originating Board Calgary
Year Built 1974
Annual Tax Amount $2,691
Tax Year 2022
Lot Size 6,490 Sqft
Acres 0.15
Property Description
Minutes away from beautiful Fish Creek Park. First time or Investor alert. Well maintained home and freshly painted with 4 bedrooms, 2 baths, large family room on main floor with a family sized kitchen and a separate large recreation room / bedroom. Appliances in good shape and windows were replaced. Close to all amenities, schools, transit and shopping. Brand new spindles purchased for stairs going up to top floor have not been installed but will be left for the new owner. Large bedroom in the basement has a new window that was installed in 2016 with a remodelled ensuite bathroom that has a two head shower and double vanity. Covered deck with gas BBQ hook up and Hot Tub in a fenced in yard. Double detached oversized 25 ft x 23ft garage with working sink, additional outside water taps on side of house. Garage door was widened with a brand-new door installed in 2019. Garage has a furnace but requires minor maintenance. Side yard has plenty of space for RV parking or a greenhouse.
Location
Province AB
County Calgary
Area Cal Zone S
Zoning R-C1
Direction E
Rooms
Basement Finished, Full
Interior
Interior Features No Smoking Home
Heating Forced Air
Cooling None
Flooring Ceramic Tile, Hardwood, Laminate
Appliance Dishwasher, Dryer, Electric Stove, Garage Control(s), Refrigerator, Washer
Laundry In Basement
Exterior
Garage Double Garage Detached, Garage Door Opener, Insulated, Oversized, See Remarks
Garage Spaces 2.0
Garage Description Double Garage Detached, Garage Door Opener, Insulated, Oversized, See Remarks
Fence Fenced
Community Features Park, Schools Nearby, Playground, Shopping Nearby
Roof Type Asphalt Shingle
Porch Deck, Porch
Lot Frontage 50.0
Parking Type Double Garage Detached, Garage Door Opener, Insulated, Oversized, See Remarks
Total Parking Spaces 3
Building
Lot Description Back Lane, Back Yard, Irregular Lot, Landscaped
Foundation Poured Concrete
Architectural Style 4 Level Split
Level or Stories 4 Level Split
Structure Type Wood Frame
Others
Restrictions None Known
Tax ID 76844073
Ownership Private
Read Less Info
Want to know what your home might be worth? Contact us for a FREE valuation!

Our team is ready to help you sell your home for the highest possible price ASAP

"My job is to find and attract mastery-based agents to the office, protect the culture, and make sure everyone is happy! "







