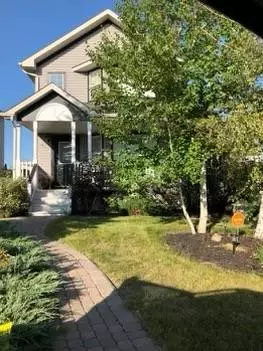$520,000
$499,900
4.0%For more information regarding the value of a property, please contact us for a free consultation.
4 Beds
3 Baths
1,325 SqFt
SOLD DATE : 02/06/2023
Key Details
Sold Price $520,000
Property Type Single Family Home
Sub Type Detached
Listing Status Sold
Purchase Type For Sale
Square Footage 1,325 sqft
Price per Sqft $392
Subdivision Bridlewood
MLS® Listing ID A2021959
Sold Date 02/06/23
Style 2 Storey
Bedrooms 4
Full Baths 2
Half Baths 1
Originating Board Calgary
Year Built 2000
Annual Tax Amount $3,178
Tax Year 2022
Lot Size 5,457 Sqft
Acres 0.13
Lot Dimensions 19.37 frontage x 36.07 side and 8.81 along the back
Property Description
Welcome to 90 Bridleglen Manor S.W. This amazing, well cared for 2 storey home with walkout basement is situated on a massive lot. From the classy curb appeal featuring a beautiful front veranda you will be very impressed from the second you walk through the front door. The front living room/flex room has gorgeous walnut stained hardwood floors and this room is bathed in an abundance of natural light. The main floor has tile from the entry right through to the kitchen and breakfast nook and 2 piece powder room. As you make your way to the back of the house there is a functional kitchen with an abundance of cabinets and an attached peninsula with kitchen sink and dishwasher. This open contemporary design is ideal for entertaining with the huge breakfast nook/dining room and a generous sized family room with the same walnut finished hardwood floors as the front living room. There are many windows in this area as well, allowing again for maximum natural light. There is a garden door to the back elevated deck overlooking a massive back/side yard, garden courtyard finished with interlocking brick and the detached (19x24) garage. The upper level features a spacious primary bedroom and 2 additional bedrooms and 4 piece main bath. The walkout basement has been set up as an illegal suite featuring laminate flooring through out, 1 bedroom, a 3 piece bath, eat in kitchen and plenty of storage. The tenant would like to stay, pays her rent on time and is very quiet. She is paying $850.00 rent + $150.00 utilities. This is an amazing home and offers extreme value. You will love the yard, the gardens and will enjoy barbecuing on your deck as we look forward to summer in the next few months.
Location
Province AB
County Calgary
Area Cal Zone S
Zoning R-1N
Direction W
Rooms
Basement Finished, Suite, Walk-Out
Interior
Interior Features Ceiling Fan(s), No Smoking Home
Heating Forced Air, Natural Gas
Cooling None
Flooring Carpet, Hardwood, Tile
Appliance Dishwasher, Dryer, Electric Range, Garage Control(s), Range Hood, Refrigerator, Washer, Washer/Dryer Stacked, Window Coverings
Laundry Lower Level, Main Level
Exterior
Garage Double Garage Detached, Garage Door Opener, Garage Faces Rear, On Street
Garage Spaces 2.0
Garage Description Double Garage Detached, Garage Door Opener, Garage Faces Rear, On Street
Fence Fenced
Community Features Schools Nearby, Street Lights, Shopping Nearby
Roof Type Asphalt Shingle
Porch Deck, Front Porch, Patio
Lot Frontage 63.55
Parking Type Double Garage Detached, Garage Door Opener, Garage Faces Rear, On Street
Total Parking Spaces 2
Building
Lot Description Back Lane, Back Yard, Front Yard, Gentle Sloping, Irregular Lot, Landscaped, Street Lighting, Underground Sprinklers, Sloped Down
Foundation Poured Concrete
Architectural Style 2 Storey
Level or Stories Two
Structure Type Vinyl Siding,Wood Frame
Others
Restrictions None Known
Tax ID 76708028
Ownership Private
Read Less Info
Want to know what your home might be worth? Contact us for a FREE valuation!

Our team is ready to help you sell your home for the highest possible price ASAP

"My job is to find and attract mastery-based agents to the office, protect the culture, and make sure everyone is happy! "







