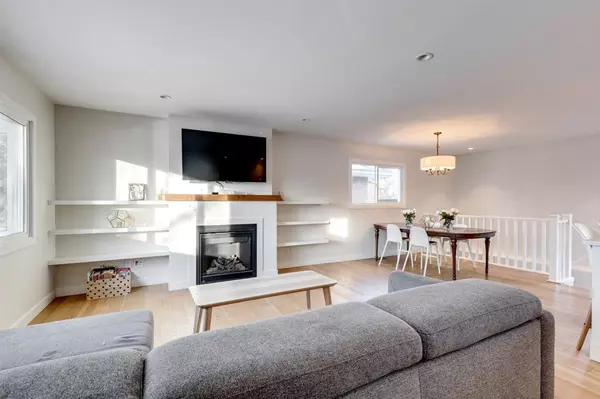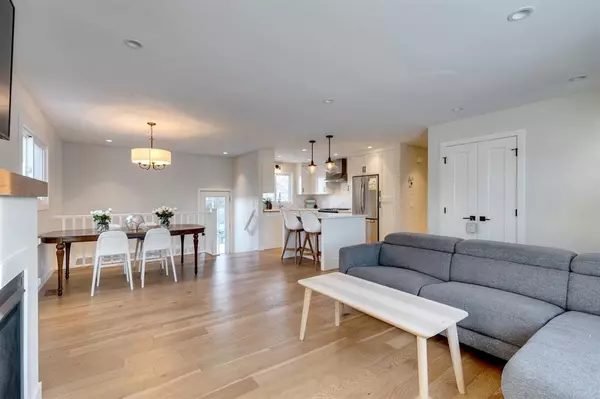$625,000
$649,900
3.8%For more information regarding the value of a property, please contact us for a free consultation.
4 Beds
3 Baths
1,026 SqFt
SOLD DATE : 02/06/2023
Key Details
Sold Price $625,000
Property Type Single Family Home
Sub Type Detached
Listing Status Sold
Purchase Type For Sale
Square Footage 1,026 sqft
Price per Sqft $609
Subdivision Haysboro
MLS® Listing ID A2019391
Sold Date 02/06/23
Style Bungalow
Bedrooms 4
Full Baths 3
Originating Board Calgary
Year Built 1958
Annual Tax Amount $4,100
Tax Year 2022
Lot Size 7,287 Sqft
Acres 0.17
Property Description
This beautifully renovated 4 bedroom, 3 full bathroom located on a quiet street in the highly desirable Haysboro and situated on a large oversized 52 x 140 ft lot. Inside, the home has been fully renovated by Corefront Custom Homes with modern finishes and features. The open floor plan allows for easy flow and functionality, while the ample natural light floods the space. The kitchen is spacious and overlooks the oversized backyard with upgrades including storage draws, gas range, an island with seating a and ample counter and storage space. The generously sized primary bedroom features a walk through closet leading to the private en-suite bathroom which includes double sinks and shower. An additional bedroom and 4 piece bath complete the main floor. On the lower level you will find a large rec room, a beautifully finished laundry room as well as 2 spacious bedrooms and another bath. The backyard is a dream perfect for entertaining, entertaining or simply enjoying the outdoors, plus it has plenty of space to build your dream triple car garage. Note: all utilities have been moved by seller so all that is left is to build. You can’t beat the location, with easy access to schools, shopping, transit and more for This home is a must-see and will not last long on the market.
Location
Province AB
County Calgary
Area Cal Zone S
Zoning R-C1
Direction W
Rooms
Basement Finished, Full
Interior
Interior Features Closet Organizers, Double Vanity, Kitchen Island, Open Floorplan, Walk-In Closet(s)
Heating Forced Air, Natural Gas
Cooling None
Flooring Carpet, Ceramic Tile, Hardwood
Fireplaces Number 1
Fireplaces Type Gas
Appliance Dishwasher, Dryer, Gas Stove, Microwave, Range Hood, Refrigerator, Washer
Laundry In Basement
Exterior
Garage Attached Carport, Driveway
Garage Description Attached Carport, Driveway
Fence Fenced
Community Features Park, Schools Nearby, Playground, Sidewalks, Street Lights, Shopping Nearby
Roof Type Asphalt Shingle
Porch Deck
Lot Frontage 15.88
Parking Type Attached Carport, Driveway
Total Parking Spaces 2
Building
Lot Description Back Lane, Landscaped, Level, Rectangular Lot
Foundation Poured Concrete
Architectural Style Bungalow
Level or Stories One
Structure Type Vinyl Siding,Wood Frame
Others
Restrictions None Known
Tax ID 76570960
Ownership Private
Read Less Info
Want to know what your home might be worth? Contact us for a FREE valuation!

Our team is ready to help you sell your home for the highest possible price ASAP

"My job is to find and attract mastery-based agents to the office, protect the culture, and make sure everyone is happy! "







