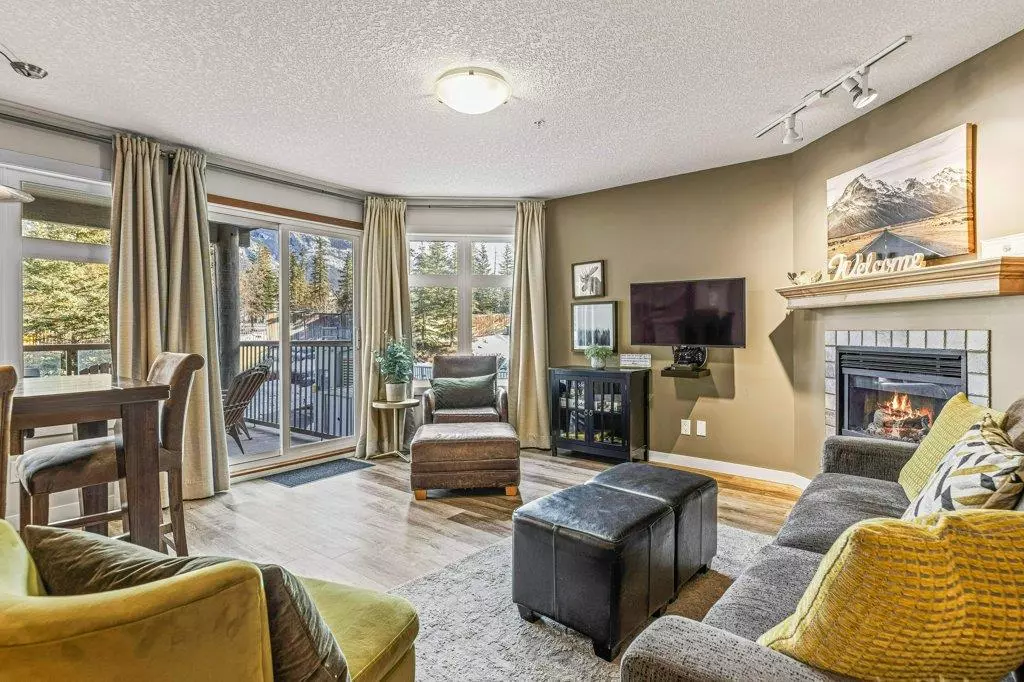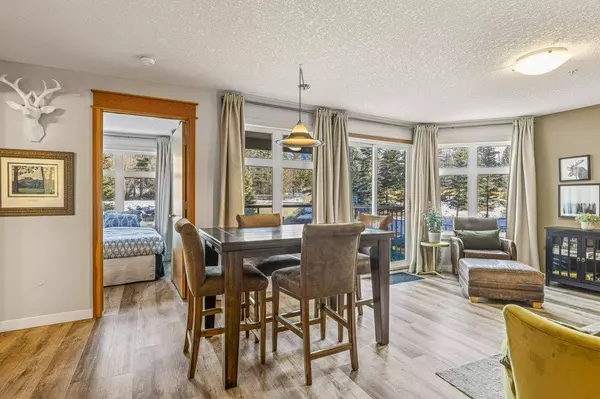$669,375
$681,450
1.8%For more information regarding the value of a property, please contact us for a free consultation.
2 Beds
2 Baths
878 SqFt
SOLD DATE : 02/06/2023
Key Details
Sold Price $669,375
Property Type Condo
Sub Type Apartment
Listing Status Sold
Purchase Type For Sale
Square Footage 878 sqft
Price per Sqft $762
Subdivision Bow Valley Trail
MLS® Listing ID A2020576
Sold Date 02/06/23
Style Low-Rise(1-4)
Bedrooms 2
Full Baths 2
Condo Fees $796/mo
Originating Board Calgary
Year Built 2002
Annual Tax Amount $4,653
Tax Year 2022
Property Description
Fantastic 2BR/2Bth east facing condo receives good morning sun and ample natural light! You will enjoy relaxing in front of the fireplace after a day spent out or sitting on one of the two huge covered decks in the evening watching the sun reflect off of Lady Macdonald and Grotto Mountains! With the bedrooms separated by the open concept kitchen, dining, and living room it is ideal for space and privacy. Heated, titled underground parking and storage locker in the parkade makes for a warmer winter and gear storage. Owners can enjoy the indoor gym and newly renovated first floor common area. The desirable lockoff aspect allows the unit to be separated into 2 units. Both bedrooms are long which allows for extra beds. Condo comes full furnished with everything you need. This is a fantastic opportunity to own property in Canmore!
Location
Province AB
County Bighorn No. 8, M.d. Of
Zoning Hotel Condo
Direction NE
Interior
Interior Features Breakfast Bar, Storage
Heating In Floor
Cooling Partial
Flooring Laminate
Fireplaces Number 1
Fireplaces Type Electric, Family Room, Great Room
Appliance Dishwasher, Electric Stove, Microwave, Refrigerator, Washer/Dryer Stacked, Window Coverings
Laundry In Unit
Exterior
Garage Off Street, Parkade, Underground
Garage Description Off Street, Parkade, Underground
Community Features Other
Amenities Available Elevator(s), Fitness Center, Parking, Snow Removal, Storage, Visitor Parking
Roof Type Asphalt Shingle
Porch Deck
Parking Type Off Street, Parkade, Underground
Exposure NE
Total Parking Spaces 1
Building
Story 4
Architectural Style Low-Rise(1-4)
Level or Stories Single Level Unit
Structure Type Concrete,Stone,Stucco,Wood Frame,Wood Siding
Others
HOA Fee Include Amenities of HOA/Condo,Common Area Maintenance,Insurance,Maintenance Grounds,Professional Management,Reserve Fund Contributions,Security,Snow Removal,Water
Restrictions Pet Restrictions or Board approval Required
Tax ID 56490195
Ownership Private
Pets Description Restrictions
Read Less Info
Want to know what your home might be worth? Contact us for a FREE valuation!

Our team is ready to help you sell your home for the highest possible price ASAP

"My job is to find and attract mastery-based agents to the office, protect the culture, and make sure everyone is happy! "







