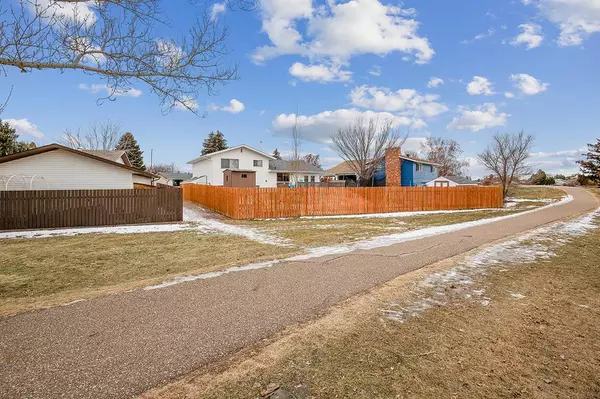$295,000
$299,900
1.6%For more information regarding the value of a property, please contact us for a free consultation.
5 Beds
3 Baths
1,132 SqFt
SOLD DATE : 02/06/2023
Key Details
Sold Price $295,000
Property Type Single Family Home
Sub Type Detached
Listing Status Sold
Purchase Type For Sale
Square Footage 1,132 sqft
Price per Sqft $260
Subdivision Ross Glen
MLS® Listing ID A2021204
Sold Date 02/06/23
Style 4 Level Split
Bedrooms 5
Full Baths 2
Half Baths 1
Originating Board Medicine Hat
Year Built 1977
Annual Tax Amount $2,654
Tax Year 2022
Lot Size 6,064 Sqft
Acres 0.14
Property Description
This is a PERFECT family home in a great LOCATION. Located on a quiet Crescent in the Prized Ross Glen neighbourhood. This 5 bedroom 3 bath home is well maintained and has plenty of room for any growing family. The Back Yard Is FABULOUS! It has a large deck that looks onto the green space with a little hill that's perfect for toddlers to sled on. The large backyard is fully fenced (newer fencing), has underground sprinklers, includes two good sized storage sheds, and a play structure with a slide.
The 4 level split has a bright main floor with 3 large windows illuminating the living room and a glass door and large window in the dining room that opens up to the patio deck.
The kitchen is fantastic with some newer appliances, and plenty of cabinets and countertops to meet your family’s needs. (There was a full kitchen Renovation in 2014). The upper floor has 3 bedrooms including the Primary with 2 pc ensuite. The 4 pc bathroom on the upper level has room for two, with two shower heads. A few years back, the home had new paint on all floors. The lower floor has another bedroom with a large closet, a 3 pc bath and a very large family room. The family room has a built-in shelf with a countertop that is perfect for entertaining and a little library. The basement level has yet another bedroom, a rec room with closet space, and laundry/utility room. New higher quality washer and dryer in 2016, update furnace that is regularly maintained, new shingles in 2016, and the list of improvements goes on and on! This home is move-in-ready, so call an agent and book your showing today!
Location
Province AB
County Medicine Hat
Zoning R- LD
Direction SW
Rooms
Basement Finished, Full
Interior
Interior Features Ceiling Fan(s), No Animal Home, No Smoking Home, Storage
Heating Forced Air, Natural Gas
Cooling Central Air
Flooring Carpet, Laminate
Appliance Central Air Conditioner, Dishwasher, Microwave Hood Fan, Refrigerator, Stove(s), Washer/Dryer
Laundry In Basement
Exterior
Garage Off Street, Parking Pad, RV Carport
Garage Description Off Street, Parking Pad, RV Carport
Fence Fenced
Community Features Park, Schools Nearby, Playground, Sidewalks, Street Lights, Shopping Nearby
Roof Type Asphalt Shingle
Porch Deck, Patio
Lot Frontage 47.57
Parking Type Off Street, Parking Pad, RV Carport
Exposure SW
Total Parking Spaces 3
Building
Lot Description Back Yard, Backs on to Park/Green Space, Lawn, Greenbelt
Foundation Poured Concrete
Architectural Style 4 Level Split
Level or Stories 4 Level Split
Structure Type Concrete,Mixed,Vinyl Siding,Wood Frame,Wood Siding
Others
Restrictions None Known
Tax ID 75604012
Ownership Private
Read Less Info
Want to know what your home might be worth? Contact us for a FREE valuation!

Our team is ready to help you sell your home for the highest possible price ASAP

"My job is to find and attract mastery-based agents to the office, protect the culture, and make sure everyone is happy! "







