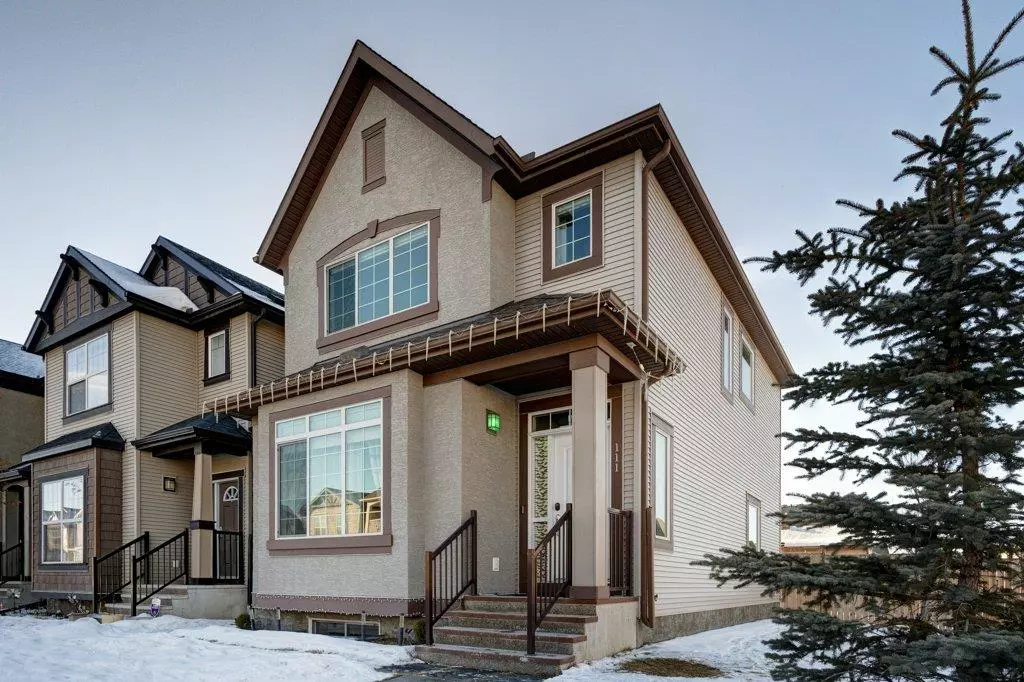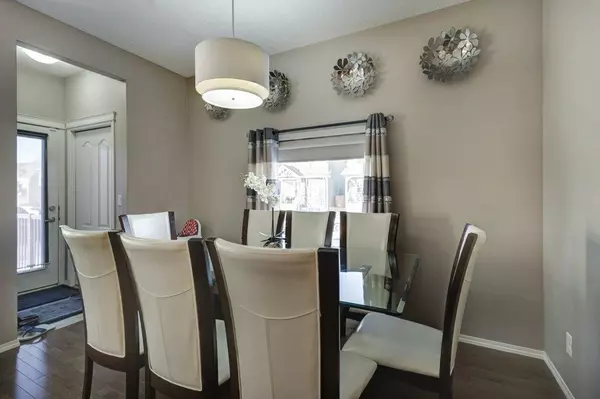$565,000
$574,900
1.7%For more information regarding the value of a property, please contact us for a free consultation.
4 Beds
4 Baths
1,551 SqFt
SOLD DATE : 02/07/2023
Key Details
Sold Price $565,000
Property Type Single Family Home
Sub Type Detached
Listing Status Sold
Purchase Type For Sale
Square Footage 1,551 sqft
Price per Sqft $364
Subdivision Cranston
MLS® Listing ID A2020879
Sold Date 02/07/23
Style 2 Storey
Bedrooms 4
Full Baths 3
Half Baths 1
HOA Fees $14/ann
HOA Y/N 1
Originating Board Calgary
Year Built 2013
Annual Tax Amount $3,474
Tax Year 2022
Lot Size 4,703 Sqft
Acres 0.11
Property Description
This CORNER LOT is located in the sought-after community of Cranston boasts a 9FT CEILING HEIGHT on the main floor and a thoughtfully designed floor plan that allows a lot of natural light to enter the house. With bonus
central A/C and central vacuum with attachments. This wonderful home has been FRESHLY PAINTED. In the huge backyard, a walkway leads to the 2-car parking garage. The wonderful community of Cranston has parks and tons of walking paths including ridge paths overlooking the Fish Creek Park and Bow River. It has 5 schools, 3 strip malls, express buses to Downtown and to the Somerset C-train station. It is just a 8-minute drive to the South Health Campus Hospital and the Seton Shopping Centre.
Location
Province AB
County Calgary
Area Cal Zone Se
Zoning R-1N
Direction N
Rooms
Basement Finished, Full
Interior
Interior Features Central Vacuum, Granite Counters, Kitchen Island, No Smoking Home, Open Floorplan, Pantry, Storage, Walk-In Closet(s)
Heating Forced Air, Natural Gas
Cooling Central Air
Flooring Carpet, Ceramic Tile, Hardwood
Fireplaces Number 1
Fireplaces Type Gas, Living Room
Appliance Central Air Conditioner, Dishwasher, Garage Control(s), Microwave Hood Fan, Refrigerator, Stove(s), Washer/Dryer, Window Coverings
Laundry In Basement
Exterior
Garage Double Garage Detached
Garage Spaces 2.0
Garage Description Double Garage Detached
Fence Fenced
Community Features Clubhouse, Park, Schools Nearby, Playground, Sidewalks, Street Lights, Tennis Court(s), Shopping Nearby
Amenities Available Clubhouse, Game Court Interior, Gazebo, Park, Party Room, Picnic Area, Playground, Racquet Courts, Recreation Facilities
Roof Type Asphalt Shingle
Porch Deck, Porch
Lot Frontage 14.73
Parking Type Double Garage Detached
Total Parking Spaces 2
Building
Lot Description Back Yard, Corner Lot, Street Lighting
Foundation Poured Concrete
Architectural Style 2 Storey
Level or Stories Two
Structure Type Stucco,Vinyl Siding
Others
Restrictions None Known
Tax ID 76299207
Ownership Private
Read Less Info
Want to know what your home might be worth? Contact us for a FREE valuation!

Our team is ready to help you sell your home for the highest possible price ASAP

"My job is to find and attract mastery-based agents to the office, protect the culture, and make sure everyone is happy! "







