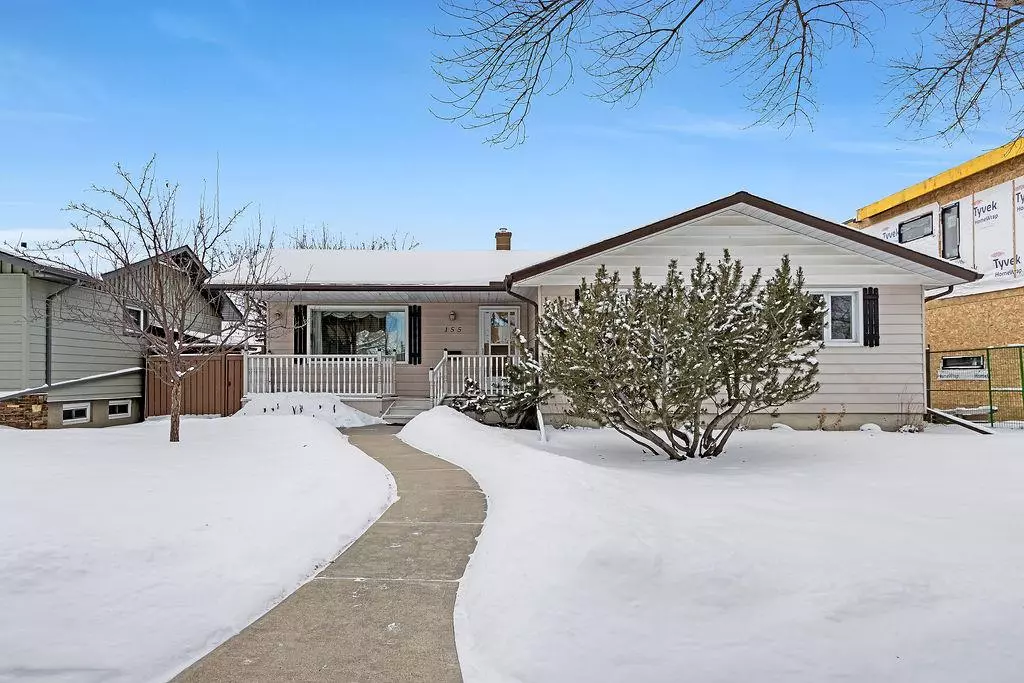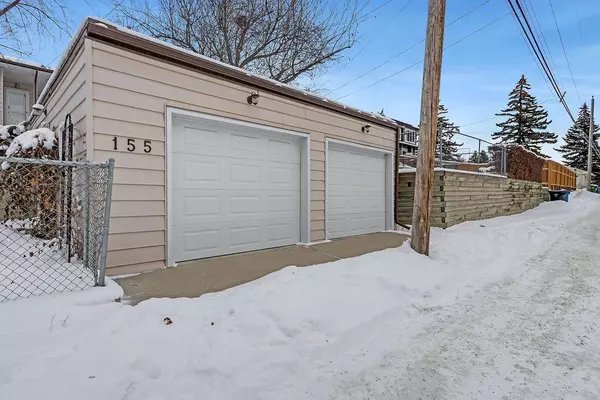$750,000
$725,000
3.4%For more information regarding the value of a property, please contact us for a free consultation.
2 Beds
3 Baths
1,604 SqFt
SOLD DATE : 02/07/2023
Key Details
Sold Price $750,000
Property Type Single Family Home
Sub Type Detached
Listing Status Sold
Purchase Type For Sale
Square Footage 1,604 sqft
Price per Sqft $467
Subdivision Rosemont
MLS® Listing ID A2022736
Sold Date 02/07/23
Style Bungalow
Bedrooms 2
Full Baths 1
Half Baths 2
Originating Board Calgary
Year Built 1959
Annual Tax Amount $4,722
Tax Year 2022
Lot Size 7,211 Sqft
Acres 0.17
Property Description
Step back in time and experience the charm of this solidly built 2 bedroom, 1959 bungalow. This 1606 sq ft home is perched on a 60x120 ft lot on one of the neighborhoods most desirable streets and boasts breathtaking city views. You are offered an incredible opportunity to update and modernize the existing home or start with a clean slate and build your dream home. The main floor boasts a spacious front living room, a functional kitchen, two good sized bedrooms and a tastefully updated full bathroom. Featured on the main floor is also an additional 2 pce powder room, laundry room and a large family room and dining area overlooking the sunny south facing back yard.
Downstairs, a fully finished basement offers additional living space, with a huge rec room area, a den and plenty of storage. Enjoy the best of both worlds with a double detached garage, offering convenient parking and extra storage space. The tiered back yard has been beautifully manicured with a stone patio and garden beds. This great property is ideally situated in the mature neighborhood of Rosemont and is just steps to beautiful Confederation Park.
Location
Province AB
County Calgary
Area Cal Zone Cc
Zoning R-C1
Direction N
Rooms
Basement Finished, Full
Interior
Interior Features Built-in Features, Stone Counters
Heating Forced Air, Natural Gas
Cooling None
Flooring Carpet, Hardwood, Linoleum
Fireplaces Number 1
Fireplaces Type Wood Burning
Appliance Dishwasher, Dryer, Electric Stove, Garage Control(s), Range Hood, Refrigerator, Washer, Window Coverings
Laundry Main Level
Exterior
Garage Double Garage Detached
Garage Spaces 2.0
Garage Description Double Garage Detached
Fence Fenced
Community Features Schools Nearby, Playground, Shopping Nearby
Roof Type Asphalt
Porch Patio
Lot Frontage 60.01
Parking Type Double Garage Detached
Exposure N
Total Parking Spaces 2
Building
Lot Description Back Lane, Back Yard, Lawn, Landscaped, Rectangular Lot
Foundation Poured Concrete
Architectural Style Bungalow
Level or Stories One
Structure Type Vinyl Siding,Wood Frame
Others
Restrictions None Known
Tax ID 76636984
Ownership Power of Attorney,Private
Read Less Info
Want to know what your home might be worth? Contact us for a FREE valuation!

Our team is ready to help you sell your home for the highest possible price ASAP

"My job is to find and attract mastery-based agents to the office, protect the culture, and make sure everyone is happy! "







