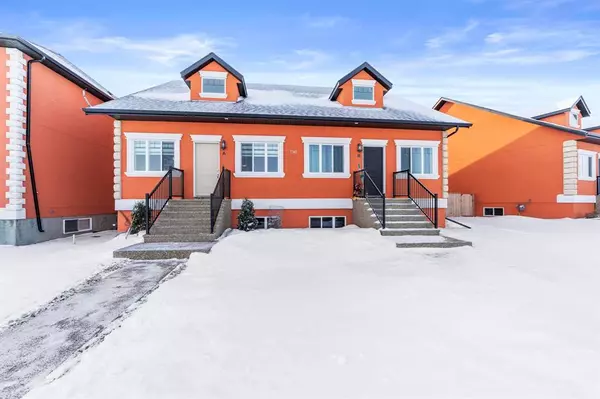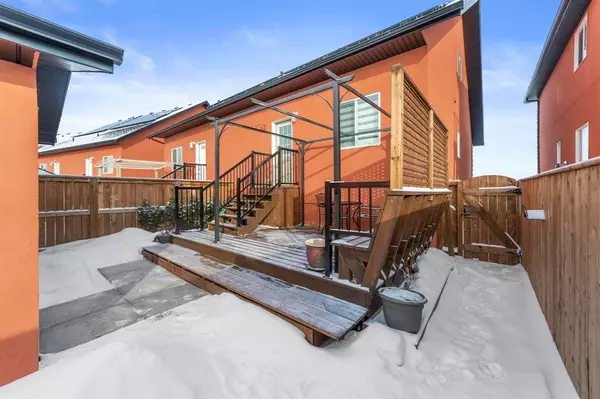$302,500
$309,000
2.1%For more information regarding the value of a property, please contact us for a free consultation.
3 Beds
2 Baths
1,260 SqFt
SOLD DATE : 02/07/2023
Key Details
Sold Price $302,500
Property Type Single Family Home
Sub Type Semi Detached (Half Duplex)
Listing Status Sold
Purchase Type For Sale
Square Footage 1,260 sqft
Price per Sqft $240
Subdivision West Park
MLS® Listing ID A2022616
Sold Date 02/07/23
Style 1 and Half Storey,Side by Side
Bedrooms 3
Full Baths 2
Originating Board Central Alberta
Year Built 2016
Annual Tax Amount $2,845
Tax Year 2022
Lot Size 2,376 Sqft
Acres 0.05
Property Description
If you are looking for a property that is move in ready, pull the car over and have a look at this home. Open concept modern design with all stainless appliances. Large pantry with pull out shelving. The main floor has 2 bedrooms, a 4pc bathroom and laundry room with extra storage. Upstairs you have your own private primary bedroom, walk in closet and 3pc ensuite. The downstairs is ready for your finishing touches. There is on demand hot water and there are 6 solar panels to help lower your electricity costs. Outside the yard in the back is fully fenced, there are 3 raised garden/flower beds, a nice deck area and a single car garage.
Location
Province AB
County Camrose
Zoning R2A
Direction N
Rooms
Basement Full, Unfinished
Interior
Interior Features Central Vacuum, Closet Organizers, Open Floorplan, Pantry, Tankless Hot Water
Heating Forced Air, Natural Gas
Cooling None
Flooring Carpet, Laminate
Appliance Dishwasher, Freezer, Garage Control(s), Microwave, Refrigerator, Stove(s), Washer/Dryer, Water Softener, Window Coverings
Laundry Laundry Room, Main Level
Exterior
Garage Alley Access, Single Garage Detached
Garage Spaces 1.0
Garage Description Alley Access, Single Garage Detached
Fence Fenced
Community Features Golf, Park, Schools Nearby, Playground, Pool, Sidewalks, Street Lights, Shopping Nearby
Roof Type Asphalt Shingle
Porch Deck
Lot Frontage 22.0
Parking Type Alley Access, Single Garage Detached
Exposure N
Total Parking Spaces 2
Building
Lot Description Back Lane, Back Yard, Front Yard, Lawn, Landscaped, Standard Shaped Lot
Foundation Poured Concrete
Architectural Style 1 and Half Storey, Side by Side
Level or Stories One and One Half
Structure Type Concrete,Wood Frame
Others
Restrictions None Known
Tax ID 79776693
Ownership Joint Venture
Read Less Info
Want to know what your home might be worth? Contact us for a FREE valuation!

Our team is ready to help you sell your home for the highest possible price ASAP

"My job is to find and attract mastery-based agents to the office, protect the culture, and make sure everyone is happy! "







