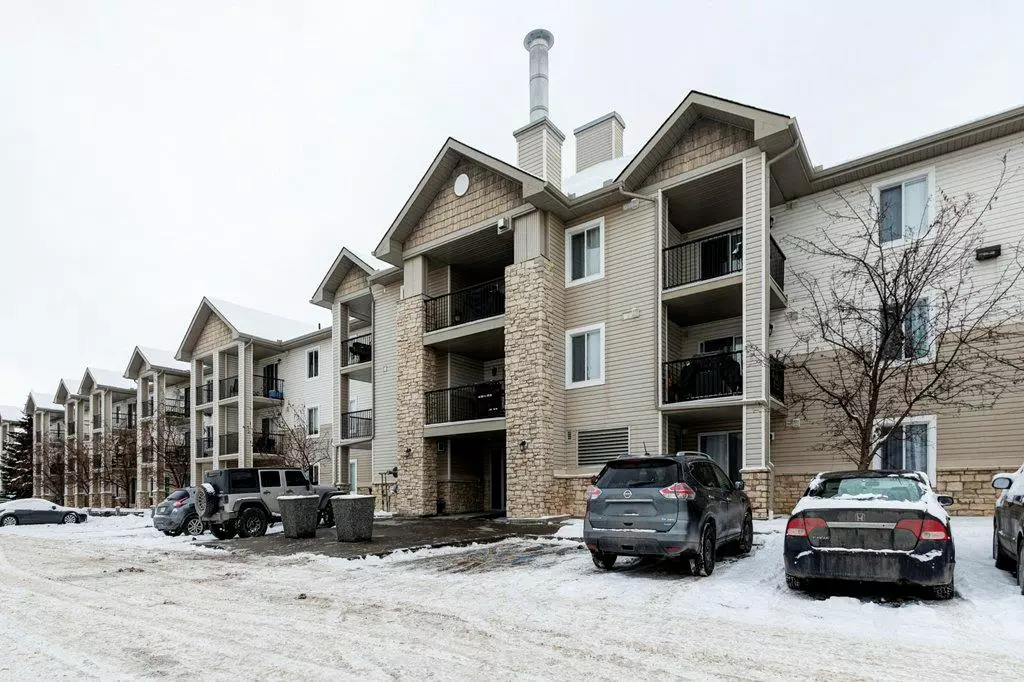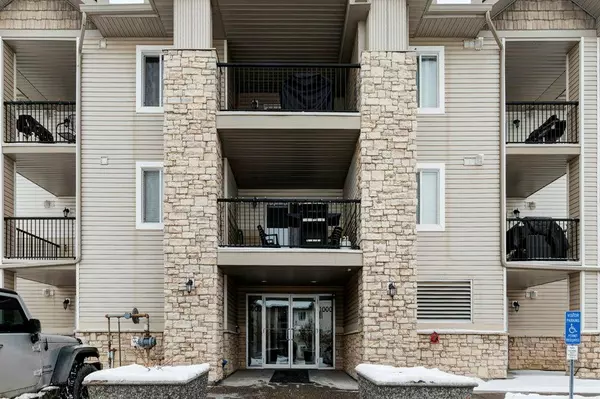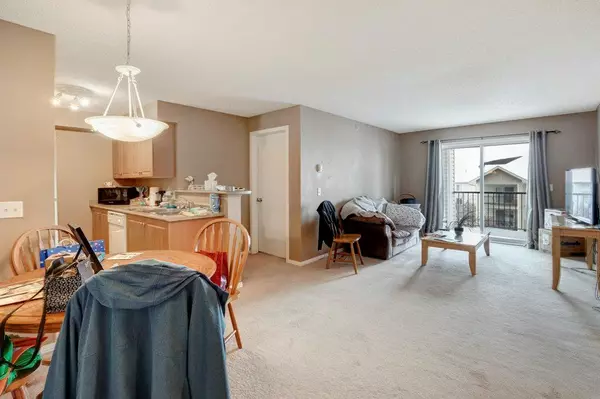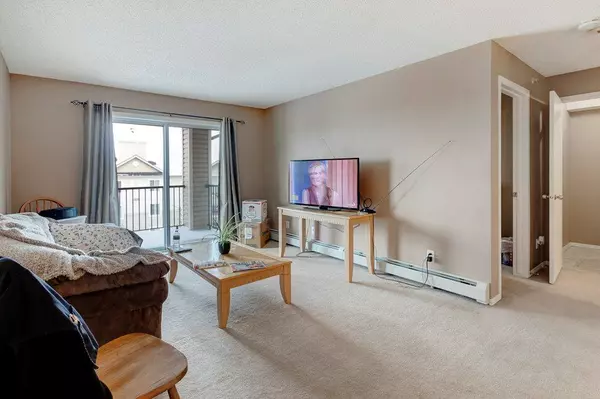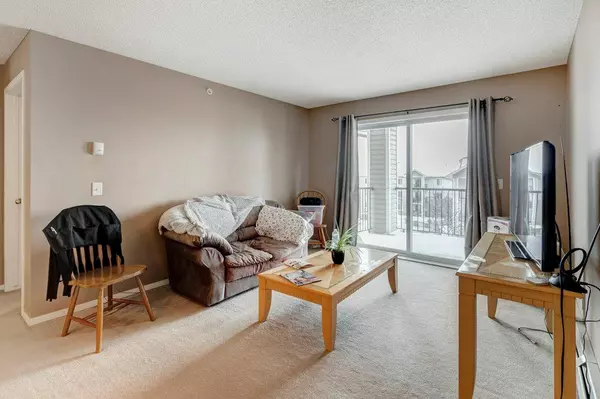$192,000
$189,000
1.6%For more information regarding the value of a property, please contact us for a free consultation.
2 Beds
1 Bath
691 SqFt
SOLD DATE : 02/07/2023
Key Details
Sold Price $192,000
Property Type Condo
Sub Type Apartment
Listing Status Sold
Purchase Type For Sale
Square Footage 691 sqft
Price per Sqft $277
Subdivision Evergreen
MLS® Listing ID A2022404
Sold Date 02/07/23
Style Low-Rise(1-4)
Bedrooms 2
Full Baths 1
Condo Fees $369/mo
HOA Fees $8/ann
HOA Y/N 1
Originating Board Calgary
Year Built 2005
Annual Tax Amount $1,072
Tax Year 2022
Property Description
Attention! INVESTORS and FIRST TIME HOME BUYERS! Great opportunity to own instead
of renting! Welcome to this Top floor 2 bedroom & 1 bath condo unit on a quiet street in
Evergreen, only minutes walking distance to a shopping center, Tim Hortons and Starbucks. Close to parks, playground, public school and a Christian school. 2 spacious bedrooms are separated by a living room for extra privacy. Open concept floor plan that offers a comfortable dining area, cozy living room with a patio door leading to a big covered balcony for your summer enjoyment. The kitchen features a functional layout with a large island and raised breakfast bar with plenty of cabinet and counter space. The master bedroom has a walk-in closet, in-suite laundry room with ample storage space. This unit includes an outdoor powered parking stall. Condo fees including ELECTRICITY, HEAT AND WATER. Close to all amenities: Somerset LRT station, YMCA, LIBRARY, SHAWNESSY Shopping center, HOME DEPOT, banks and restaurants. Easy and fast access to FISH CREEK PARK and Stoney Trail. Call for your private viewing today!
Location
Province AB
County Calgary
Area Cal Zone S
Zoning M-1
Direction N
Interior
Interior Features Breakfast Bar, No Animal Home, No Smoking Home, Storage
Heating Baseboard, Hot Water
Cooling None
Flooring Carpet, Linoleum
Appliance Dishwasher, Dryer, Electric Stove, Refrigerator, Washer, Window Coverings
Laundry In Unit, Laundry Room
Exterior
Parking Features Assigned, Plug-In, Stall
Garage Description Assigned, Plug-In, Stall
Community Features Park, Schools Nearby, Playground, Sidewalks, Street Lights, Shopping Nearby
Amenities Available Visitor Parking
Roof Type Asphalt Shingle
Porch Balcony(s)
Exposure N
Total Parking Spaces 1
Building
Story 3
Architectural Style Low-Rise(1-4)
Level or Stories Single Level Unit
Structure Type Vinyl Siding,Wood Frame
Others
HOA Fee Include Common Area Maintenance,Electricity,Heat,Insurance,Professional Management,Reserve Fund Contributions,Snow Removal,Trash,Water
Restrictions Pet Restrictions or Board approval Required
Tax ID 76586290
Ownership Private
Pets Allowed Restrictions
Read Less Info
Want to know what your home might be worth? Contact us for a FREE valuation!

Our team is ready to help you sell your home for the highest possible price ASAP
"My job is to find and attract mastery-based agents to the office, protect the culture, and make sure everyone is happy! "


