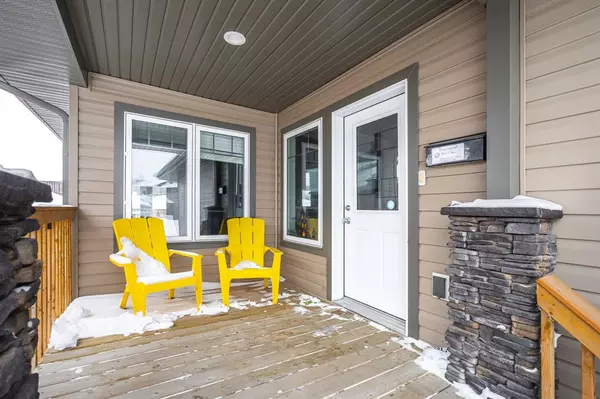$317,500
$325,900
2.6%For more information regarding the value of a property, please contact us for a free consultation.
4 Beds
3 Baths
1,000 SqFt
SOLD DATE : 02/08/2023
Key Details
Sold Price $317,500
Property Type Single Family Home
Sub Type Detached
Listing Status Sold
Purchase Type For Sale
Square Footage 1,000 sqft
Price per Sqft $317
Subdivision East Lloydminster City
MLS® Listing ID A2017224
Sold Date 02/08/23
Style Bungalow
Bedrooms 4
Full Baths 3
Originating Board Lloydminster
Year Built 2017
Annual Tax Amount $3,109
Tax Year 2022
Lot Size 5,522 Sqft
Acres 0.13
Lot Dimensions 5522
Property Description
What a great opportunity to own your own home on a quiet street, this home backs onto a berm and has no rear neighbors. As you enter the house you will appreciate the open feel from the front entrance, through the living room to the kitchen. The kitchen features all stainless appliances and a sit up island and lots of cabinet space. From the kitchen you access the deck, complete with a natural gas line for your BBQ to make cooking and entertaining easy on those hot summer days. Never run out of propane again! Your large primary bedroom has its own 4 -piece bath and a large walk-in closet. Moving downstairs, you enter a well thought out floor plan maximizing the available space. There are 2 large bedrooms and another 4 piece bath. Your family room is large and spacious allowing you to run wild with ideas of how to utilize it. The laundry room has ample space for storage. To finish it off, your double car garage has great shelving and 12.5 foot ceilings, what you can’t store on the floor you can hang from the roof.
Location
Province SK
County Lloydminster
Zoning R1
Direction W
Rooms
Basement Finished, Full
Interior
Interior Features High Ceilings, Kitchen Island, Open Floorplan, Pantry, Recessed Lighting, Walk-In Closet(s)
Heating Forced Air, Natural Gas
Cooling None
Flooring Carpet, Concrete, Laminate, Tile, Vinyl
Appliance Dishwasher, Microwave Hood Fan, Refrigerator, Stove(s), Washer/Dryer, Window Coverings
Laundry In Basement
Exterior
Garage Concrete Driveway, Double Garage Attached
Garage Spaces 2.0
Garage Description Concrete Driveway, Double Garage Attached
Fence Fenced
Community Features Schools Nearby, Sidewalks, Shopping Nearby
Roof Type Asphalt Shingle
Porch Deck
Lot Frontage 40.06
Parking Type Concrete Driveway, Double Garage Attached
Total Parking Spaces 4
Building
Lot Description Back Yard, Lawn, Rectangular Lot
Foundation Wood
Architectural Style Bungalow
Level or Stories One
Structure Type Brick,Vinyl Siding,Wood Frame
Others
Restrictions None Known
Ownership Private
Read Less Info
Want to know what your home might be worth? Contact us for a FREE valuation!

Our team is ready to help you sell your home for the highest possible price ASAP

"My job is to find and attract mastery-based agents to the office, protect the culture, and make sure everyone is happy! "







