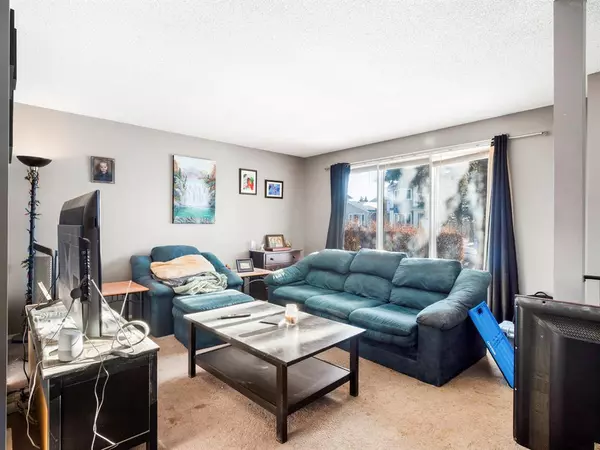$384,200
$399,777
3.9%For more information regarding the value of a property, please contact us for a free consultation.
4 Beds
2 Baths
1,010 SqFt
SOLD DATE : 02/08/2023
Key Details
Sold Price $384,200
Property Type Single Family Home
Sub Type Detached
Listing Status Sold
Purchase Type For Sale
Square Footage 1,010 sqft
Price per Sqft $380
Subdivision Abbeydale
MLS® Listing ID A2019620
Sold Date 02/08/23
Style 4 Level Split
Bedrooms 4
Full Baths 2
Originating Board Calgary
Year Built 1979
Annual Tax Amount $2,380
Tax Year 2022
Lot Size 3,196 Sqft
Acres 0.07
Property Description
Welcome to 79 Abberfield Crescent! Complete with 4 bedrooms, 2 full bathrooms, an illegal suite basement with a separate entrance and a detached garage, this is an incredible opportunity for investors and first-time owners alike! This home has been recently updated and with features such as gorgeous wood laminate flooring, clean grey-colored walls, and huge windows throughout allowing plenty of sunshine, every design detail has been considered. From the minute you step through the front door, you are greeted with a bright, open and airy main floor with large windows taking full advantage of our sunny Southern Alberta skies. Both living rooms are spacious, and ideal for entertaining guests. Bring out your inner chef in the beautiful upstairs kitchen that offers plenty of cabinets for storage, ample counter and work space, stainless steel appliances and a kitchen island with seating next to the dining area that can accommodate a large dining table. There is also a separate laundry for both upstairs and downstairs. The primary bedroom upstairs will function as your own personal sanctuary along with another good-sized bedroom and a full bathroom. The fully finished illegal basement suite showcases plenty of room for storage, 2 more good-sized additional bedrooms, a kitchen complete with lots of cabinets and stainless steel kitchen appliances including a dishwasher! Live up and rent down! The separate entrance in the basement leads to the enormous backyard featuring an expansive wood patio perfect for BBQs and parties with friends and family plus ultimate relaxation in the backyard surrounded by the nature of your yard. Need more space? This home also comes with a detached single-car garage with room for storage and additional off-street parking. Situated in the family-friendly community of Abbeydale with almost every amenity you can dream of - schools, parks, transit, tennis courts, skating rink, and a great community centre with year-round activities for all ages! Great investment or rental property! This property is one you're not going to want to miss. Book your showing today!
Location
Province AB
County Calgary
Area Cal Zone Ne
Zoning R-C2
Direction S
Rooms
Basement Finished, Full, Suite
Interior
Interior Features Closet Organizers, Kitchen Island, Open Floorplan, Wired for Data
Heating Forced Air, Natural Gas
Cooling None
Flooring Carpet, Ceramic Tile, Laminate
Appliance Dishwasher, Electric Stove, Garage Control(s), Refrigerator, Washer/Dryer, Window Coverings
Laundry Multiple Locations
Exterior
Garage Single Garage Detached
Garage Spaces 1.0
Garage Description Single Garage Detached
Fence Fenced
Community Features Park, Schools Nearby, Playground, Sidewalks, Shopping Nearby
Roof Type Asphalt Shingle
Porch Patio
Lot Frontage 31.99
Parking Type Single Garage Detached
Total Parking Spaces 2
Building
Lot Description Back Lane, Few Trees, Rectangular Lot
Foundation Poured Concrete
Architectural Style 4 Level Split
Level or Stories 4 Level Split
Structure Type Brick,Vinyl Siding,Wood Frame
Others
Restrictions None Known
Tax ID 76317588
Ownership Private
Read Less Info
Want to know what your home might be worth? Contact us for a FREE valuation!

Our team is ready to help you sell your home for the highest possible price ASAP

"My job is to find and attract mastery-based agents to the office, protect the culture, and make sure everyone is happy! "







