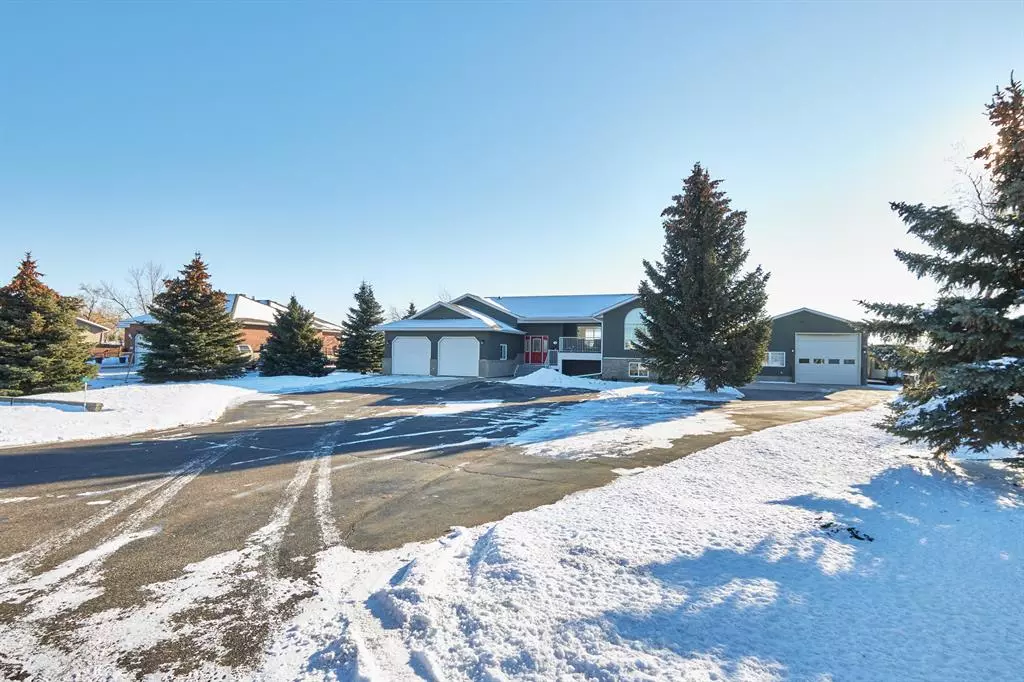$595,000
$609,900
2.4%For more information regarding the value of a property, please contact us for a free consultation.
4 Beds
3 Baths
1,246 SqFt
SOLD DATE : 02/08/2023
Key Details
Sold Price $595,000
Property Type Single Family Home
Sub Type Detached
Listing Status Sold
Purchase Type For Sale
Square Footage 1,246 sqft
Price per Sqft $477
MLS® Listing ID A2017325
Sold Date 02/08/23
Style Bi-Level
Bedrooms 4
Full Baths 2
Half Baths 1
Originating Board Medicine Hat
Year Built 1993
Annual Tax Amount $3,265
Tax Year 2022
Lot Size 0.620 Acres
Acres 0.62
Property Description
This beautiful home is enhanced with a large landscaped yard, double attached heated garage with a mezzanine area for extra storage, double detached heated shop (24 x 41) and RV parking, plus a view and no neighbours in behind. The entire home has been painted in a warm colour to match any design preferences. The main level has an open concept kitchen, dining and living room. The kitchen has lots of cabinets/counter space and stainless steel appliances. The dining room can easily host a large table for you to host gatherings, with a door leading to the back deck. The living room is spacious and bright, with a gas fireplace and mantle. Down the hall, past the living room, there is a four-piece bathroom and two bedrooms, one of which leads to the front deck. Off the kitchen is a two-piece bathroom, closet and access to the double attached heated garage. In the basement, there is lots of storage space, a large family room, two bedrooms and a three-piece bathroom. This home is on a large, private property with mature trees. There is an abundance of paved parking. The shop is a dream come true with a 3 pc bathroom, an office area and must be seen to be appreciated. New furnace was installed in 2022 and also has new hot water tank ready to be installed. Contact your realtor today to view this wonderful listing!
Location
Province AB
County Cypress County
Zoning HSR, Hamlet Single Family
Direction N
Rooms
Basement Finished, Full
Interior
Interior Features Central Vacuum, Open Floorplan
Heating Forced Air
Cooling Central Air
Flooring Carpet, Laminate, Linoleum
Fireplaces Number 1
Fireplaces Type Gas
Appliance Dishwasher, Garage Control(s), Microwave, Refrigerator, Stove(s), Washer/Dryer, Window Coverings
Laundry In Basement
Exterior
Garage Additional Parking, Double Garage Attached, Double Garage Detached, Garage Door Opener, Heated Garage, Off Street, Oversized, RV Access/Parking
Garage Spaces 4.0
Garage Description Additional Parking, Double Garage Attached, Double Garage Detached, Garage Door Opener, Heated Garage, Off Street, Oversized, RV Access/Parking
Fence Fenced
Community Features Schools Nearby
Roof Type Asphalt Shingle
Porch Deck, Front Porch
Lot Frontage 137.51
Parking Type Additional Parking, Double Garage Attached, Double Garage Detached, Garage Door Opener, Heated Garage, Off Street, Oversized, RV Access/Parking
Total Parking Spaces 15
Building
Lot Description Lawn, No Neighbours Behind, Landscaped, Underground Sprinklers, Views
Foundation Poured Concrete
Architectural Style Bi-Level
Level or Stories Bi-Level
Structure Type Wood Frame
Others
Restrictions None Known
Tax ID 76139270
Ownership Private
Read Less Info
Want to know what your home might be worth? Contact us for a FREE valuation!

Our team is ready to help you sell your home for the highest possible price ASAP

"My job is to find and attract mastery-based agents to the office, protect the culture, and make sure everyone is happy! "







