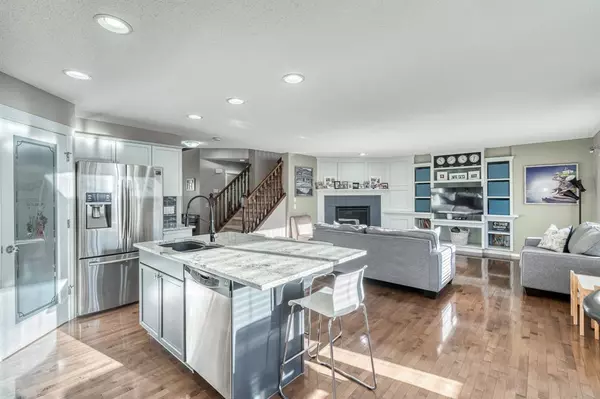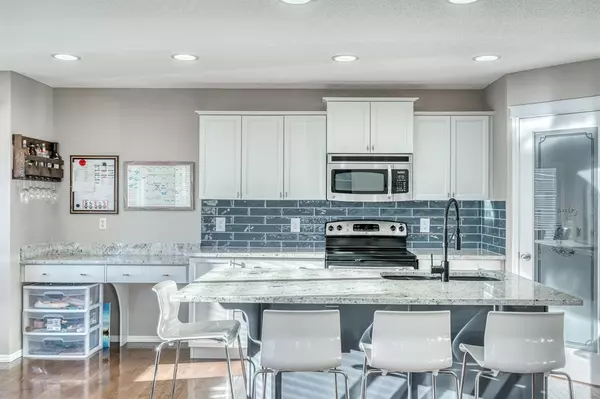$605,000
$614,500
1.5%For more information regarding the value of a property, please contact us for a free consultation.
4 Beds
4 Baths
2,100 SqFt
SOLD DATE : 02/08/2023
Key Details
Sold Price $605,000
Property Type Single Family Home
Sub Type Detached
Listing Status Sold
Purchase Type For Sale
Square Footage 2,100 sqft
Price per Sqft $288
Subdivision River Song
MLS® Listing ID A2019794
Sold Date 02/08/23
Style 2 Storey
Bedrooms 4
Full Baths 3
Half Baths 1
Originating Board Calgary
Year Built 2008
Annual Tax Amount $3,485
Tax Year 2022
Lot Size 4,154 Sqft
Acres 0.1
Property Description
OPEN HOUSE : SATURDAY JANUARY 28TH FROM 1PM - 3PM : Conveniently located in Cochrane's Riversong community, you are close to shops, restaurants, walking paths, schools and more! This is the perfect home for you and your family, just down the road from Bow Valley High School. With easy access to these amenities, downtown Cochrane, the mountains or into Calgary, this home provides so much and we haven’t even got inside yet! The backyard is fully landscaped and includes a DOUBLE DECK with WOOD WALL built for privacy! With a SOUTH FACING BACKYARD you can enjoy the sun outside, or in the Inside, you’ll find a warm & welcoming home with tons of natural light, making it nice and BRIGHT with OVERSIZED WINDOWS, sure to warm up those cooler winter days, and allow you to enjoy the sun all year round! The main level is OPEN CONCEPT complete with HARDWOOD FLOORS, WHITE CABINETRY & GRANITE COUNTERS. This home is equipped with a HEATED GARAGE and AIR CONDITIONING for the summer. Upstairs you will find the MASTER bedroom, two additional rooms as well as a BONUS ROOM. The master is finished with an ENSUITE, DOUBLE GRANITE SINKS and a gorgeous barn door. The basement is FULLY FINISHED, includes a FAMILY ROOM, a place to add an additional bedroom if you desire with a 3PC bathroom perfect for when guests stay. This home is updated, warm, spacious and ready for you and your family. Book your showing today!
Location
Province AB
County Rocky View County
Zoning R-LD
Direction N
Rooms
Basement Finished, Full
Interior
Interior Features Breakfast Bar, Ceiling Fan(s), Granite Counters, Kitchen Island, Open Floorplan, Soaking Tub, Walk-In Closet(s)
Heating Forced Air, Natural Gas
Cooling Central Air
Flooring Carpet, Ceramic Tile, Hardwood
Fireplaces Number 1
Fireplaces Type Gas, Living Room
Appliance Dishwasher, Dryer, Electric Stove, Garage Control(s), Microwave Hood Fan, Refrigerator, Window Coverings
Laundry Laundry Room, Main Level
Exterior
Garage Double Garage Attached
Garage Spaces 2.0
Garage Description Double Garage Attached
Fence Fenced
Community Features Schools Nearby, Playground, Sidewalks, Street Lights, Shopping Nearby
Roof Type Asphalt Shingle
Porch Deck, Front Porch
Parking Type Double Garage Attached
Exposure E
Total Parking Spaces 4
Building
Lot Description Back Yard, Landscaped
Foundation Poured Concrete
Architectural Style 2 Storey
Level or Stories Two
Structure Type Concrete,Vinyl Siding,Wood Frame
Others
Restrictions None Known
Tax ID 75874253
Ownership Private
Read Less Info
Want to know what your home might be worth? Contact us for a FREE valuation!

Our team is ready to help you sell your home for the highest possible price ASAP

"My job is to find and attract mastery-based agents to the office, protect the culture, and make sure everyone is happy! "







