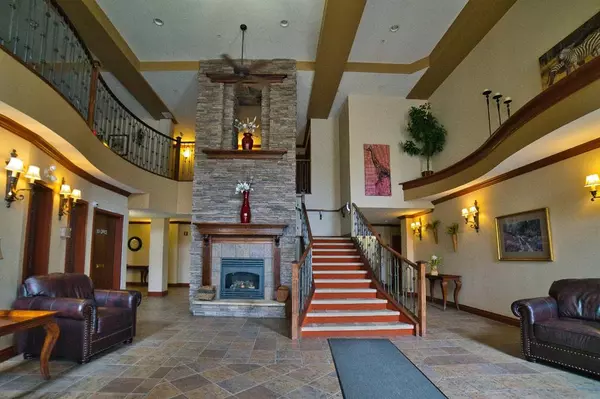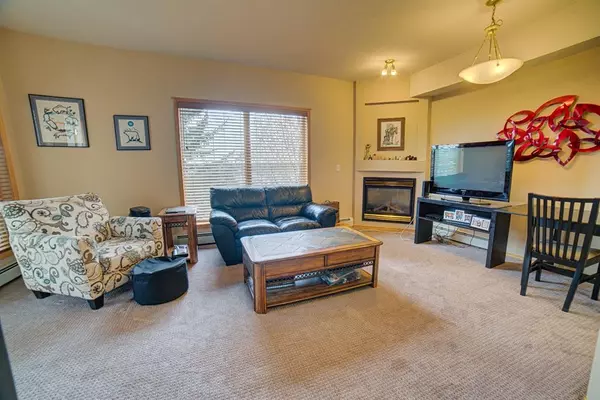$176,500
$189,900
7.1%For more information regarding the value of a property, please contact us for a free consultation.
1 Bed
1 Bath
757 SqFt
SOLD DATE : 02/09/2023
Key Details
Sold Price $176,500
Property Type Condo
Sub Type Apartment
Listing Status Sold
Purchase Type For Sale
Square Footage 757 sqft
Price per Sqft $233
Subdivision Downtown Red Deer
MLS® Listing ID A2007146
Sold Date 02/09/23
Style Low-Rise(1-4)
Bedrooms 1
Full Baths 1
Condo Fees $425/mo
Originating Board Central Alberta
Year Built 2002
Annual Tax Amount $1,641
Tax Year 2022
Lot Size 775 Sqft
Acres 0.02
Property Description
SEE 360 VIRTUAL TOUR. Affordable adult living with all of the amenities! Enjoy carefree living in this fabulous one bedroom condo on the 3rd floor, with West facing covered deck and underground heated parking (separate title), in one of Red Deer's finest buildings. This secure building has elevator access, an indoor pool and hot tub, guest suites for visitors, a work shop, craft room, library, two roof top terraces, an exercise room and a social room with full kitchen. This suite also has an extra storage unit in the parking garage for your extra and seasonal belongings. You won't have to worry about paying your utilities as heat, water, sewer, electricity and garbage are all included for $437.20 per month ( Also includes exterior insurance, grounds maintenance and exterior maintenance, snow removal, management). Inside the suite you will find a cozy gas fireplace in the living room, in suite laundry room, central air conditioning, gas line to the deck for a barbecue. The kitchen/living room design allows for an open feel. Bower Ponds, walking trails, transit and shopping are all located close by.
Location
Province AB
County Red Deer
Zoning DC(6)
Direction W
Interior
Interior Features Kitchen Island, No Animal Home, Vinyl Windows
Heating Boiler, Natural Gas
Cooling Central Air
Flooring Carpet, Linoleum
Fireplaces Number 1
Fireplaces Type Gas, Living Room, Mantle
Appliance Dishwasher, Microwave, Refrigerator, Stove(s), Washer/Dryer, Window Coverings
Laundry In Unit, Laundry Room
Exterior
Garage Garage Door Opener, Heated Garage, Off Street, Underground
Garage Description Garage Door Opener, Heated Garage, Off Street, Underground
Community Features Pool, Sidewalks, Street Lights, Shopping Nearby
Amenities Available Elevator(s), Fitness Center, Guest Suite, Indoor Pool, Parking, Party Room, Snow Removal, Storage, Visitor Parking, Workshop
Roof Type Membrane
Accessibility Accessible Entrance, No Stairs/One Level
Porch Deck
Parking Type Garage Door Opener, Heated Garage, Off Street, Underground
Exposure W
Total Parking Spaces 1
Building
Story 4
Architectural Style Low-Rise(1-4)
Level or Stories Single Level Unit
Structure Type Wood Frame
Others
HOA Fee Include Caretaker,Common Area Maintenance,Electricity,Gas,Heat,Insurance,Maintenance Grounds,Parking,Reserve Fund Contributions,Sewer,Snow Removal,Trash,Water
Restrictions Adult Living
Tax ID 75158625
Ownership Private
Pets Description No
Read Less Info
Want to know what your home might be worth? Contact us for a FREE valuation!

Our team is ready to help you sell your home for the highest possible price ASAP

"My job is to find and attract mastery-based agents to the office, protect the culture, and make sure everyone is happy! "







