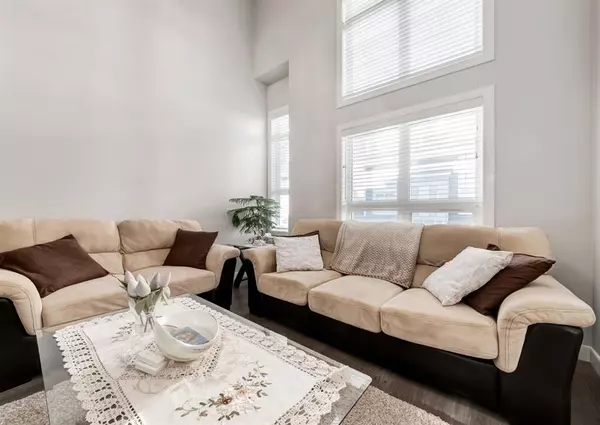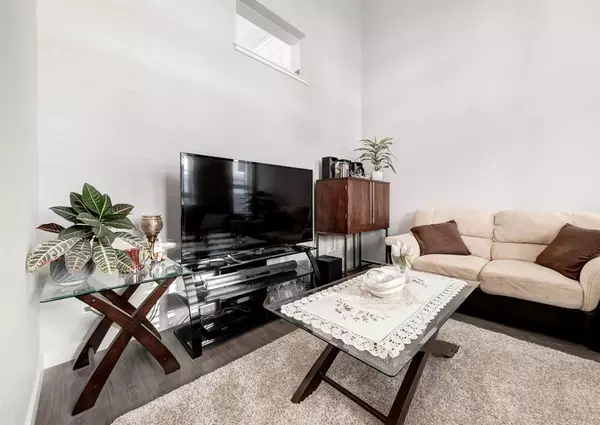$418,900
$419,900
0.2%For more information regarding the value of a property, please contact us for a free consultation.
3 Beds
3 Baths
1,616 SqFt
SOLD DATE : 02/09/2023
Key Details
Sold Price $418,900
Property Type Townhouse
Sub Type Row/Townhouse
Listing Status Sold
Purchase Type For Sale
Square Footage 1,616 sqft
Price per Sqft $259
Subdivision Silverado
MLS® Listing ID A2020419
Sold Date 02/09/23
Style 5 Level Split
Bedrooms 3
Full Baths 2
Half Baths 1
Condo Fees $457
HOA Fees $17/ann
HOA Y/N 1
Originating Board Calgary
Year Built 2014
Annual Tax Amount $2,277
Tax Year 2022
Property Description
OPEN HOUSE THIS SATURDAY JANUARY 28 FROM 12-2pm. Immaculate fully finished upgraded townhome offering maintenance free living with a double attached garage, 9ft ceilings, spacious twin master concept (private balcony off one), and upgrades throughout! The 2 large master suites each have their own walk in closets and private ensuite bathrooms featuring tile flooring and quartz counters - one ensuite has a tub/shower combination and the other an oversized walk-in shower. Laminate flooring, quartz counters, island, stainless steel appliances, walk in pantry, and extra height white cabinets make the modern kitchen a cook and entertainer’s dream! The spacious eating area or lounge space combined with access to the 2nd balcony, creates a great living space. The separate living room with 2 storey vaulted ceilings and floor to ceiling windows provides amazing natural light and a fantastic spacious feeling. There is an additional finished space on the entry level - perfect for a separate office, TV room, or could be a 3rd bedroom if needed! Gorgeous fully finished townhome with a double attached garage!
Location
Province AB
County Calgary
Area Cal Zone S
Zoning DC
Direction N
Rooms
Basement None
Interior
Interior Features High Ceilings, No Smoking Home
Heating Forced Air, Natural Gas
Cooling None
Flooring Carpet, Ceramic Tile, Laminate
Appliance Dishwasher, Dryer, Electric Stove, Garage Control(s), Microwave Hood Fan, Refrigerator, Washer, Window Coverings
Laundry Laundry Room
Exterior
Garage Double Garage Attached
Garage Spaces 2.0
Garage Description Double Garage Attached
Fence None
Community Features Other
Amenities Available Other
Roof Type Asphalt Shingle
Porch Balcony(s)
Parking Type Double Garage Attached
Exposure N
Total Parking Spaces 4
Building
Lot Description Landscaped
Foundation Poured Concrete
Architectural Style 5 Level Split
Level or Stories 5 Level Split
Structure Type Composite Siding,Wood Frame
Others
HOA Fee Include Maintenance Grounds,Professional Management,Reserve Fund Contributions,Snow Removal
Restrictions Pet Restrictions or Board approval Required,Restrictive Covenant-Building Design/Size
Ownership Private
Pets Description Restrictions
Read Less Info
Want to know what your home might be worth? Contact us for a FREE valuation!

Our team is ready to help you sell your home for the highest possible price ASAP

"My job is to find and attract mastery-based agents to the office, protect the culture, and make sure everyone is happy! "







