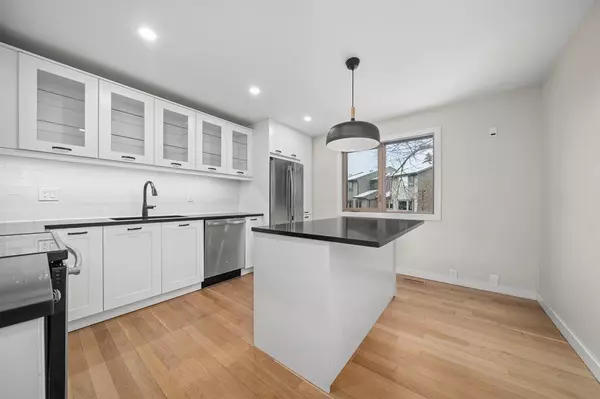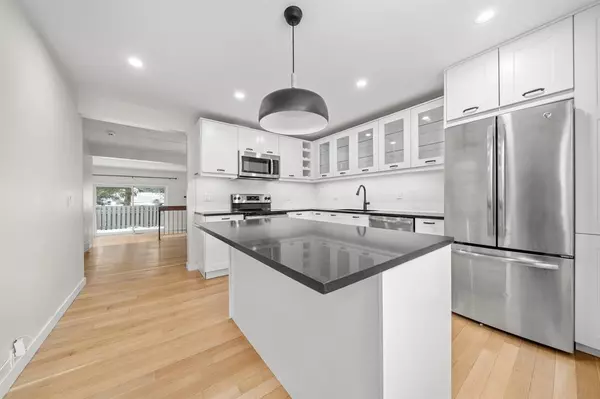$392,500
$415,000
5.4%For more information regarding the value of a property, please contact us for a free consultation.
3 Beds
3 Baths
1,419 SqFt
SOLD DATE : 02/09/2023
Key Details
Sold Price $392,500
Property Type Townhouse
Sub Type Row/Townhouse
Listing Status Sold
Purchase Type For Sale
Square Footage 1,419 sqft
Price per Sqft $276
Subdivision Glamorgan
MLS® Listing ID A2015537
Sold Date 02/09/23
Style 2 Storey
Bedrooms 3
Full Baths 2
Half Baths 1
Condo Fees $539
Originating Board Calgary
Year Built 1982
Annual Tax Amount $2,631
Tax Year 2022
Property Description
This beautiful townhome underwent a COMPLETE RENOVATION IN 2018! 3 BEDROOM, END UNIT with a HEATED ATTACHED GARAGE, Telus ALARM SYSTEM (hardware only) and a PRIVATE BACKYARD just to name a few of the advantageous benefits that this terrific home bestows. Stunningly renovated from top to bottom in a modern yet comfortable design that is flooded with NATURAL LIGHT and opulent designer details. Gleaming HARDWOOD FLOORS and an abundance of natural light grace the main floor. Culinary pursuits are inspired in the gorgeously UPDATED KITCHEN featuring NEWER STAINLESS STEEL APPLIANCES (2018), QUARTZ COUNTERTOPS, glass upper cabinets, timeless subway tile backsplash and a large CENTRE ISLAND for additional prep and gathering space. The dining room is a casually elegant entertaining space with DESIGNER LIGHTING and views into both the living room and yard. Sit back and relax in front of the classic WOOD-BURNING FIREPLACE surrounded by chic tile in the adjacent living room. Oversized patio sliders open to the new COMPOSITE TILE PATIO for summer barbeques and time spent unwinding nestled behind MATURE TREES. The PRIVATE, FULLY FENCED YARD provides a safe play space for kids and pets. Conveniently the main floor is completed by a stylishly renovated powder room. At the end of the day retreat to the inviting primary suite on the upper level where DUAL CLOSETS lead to the LAVISH ENSUITE beautifully designed to create a calming sanctuary. Both additional bedrooms are spacious and bright, sharing the 4-piece family bathroom, just as stunningly renovated as the rest of the home. The lower level boasts storage galore with a huge laundry area that includes slate flooring, a handy sink and loads of cabinets or use as flex area for a kid's playroom or a TV room. Access the garage from this level, no need to go outside! The furnace and ducts were recently serviced. Located in the family-friendly community of Glamorgan with walking paths, parks, both public and separate schools, shops, restaurants, skating rink (with skate shack and fireplace), sports courts and a very active community centre with year-round programs and activities for all ages! Plus close to West Hills shopping district and an easy commute downtown.
Location
Province AB
County Calgary
Area Cal Zone W
Zoning M-CG d35
Direction W
Rooms
Basement Finished, Partial
Interior
Interior Features Ceiling Fan(s), Central Vacuum, Chandelier, Kitchen Island, No Animal Home, No Smoking Home, Recessed Lighting, Stone Counters, Storage
Heating Forced Air, Natural Gas
Cooling None
Flooring Carpet, Hardwood, Slate, Tile
Fireplaces Number 1
Fireplaces Type Living Room, Mantle, Tile, Wood Burning
Appliance Dishwasher, Dryer, Electric Stove, Garage Control(s), Microwave Hood Fan, Refrigerator, Washer, Window Coverings
Laundry In Basement, Sink
Exterior
Garage Additional Parking, Driveway, Heated Garage, Single Garage Attached
Garage Spaces 1.0
Garage Description Additional Parking, Driveway, Heated Garage, Single Garage Attached
Fence Fenced
Community Features Park, Schools Nearby, Playground, Sidewalks, Street Lights, Shopping Nearby
Amenities Available Visitor Parking
Roof Type Asphalt Shingle
Porch Patio
Parking Type Additional Parking, Driveway, Heated Garage, Single Garage Attached
Exposure W
Total Parking Spaces 2
Building
Lot Description Back Yard, Landscaped, Many Trees
Foundation Poured Concrete
Architectural Style 2 Storey
Level or Stories Two
Structure Type Stucco,Wood Frame,Wood Siding
Others
HOA Fee Include Insurance,Maintenance Grounds,Professional Management,Reserve Fund Contributions,Snow Removal,Trash
Restrictions Pet Restrictions or Board approval Required,Utility Right Of Way
Ownership Private
Pets Description Restrictions
Read Less Info
Want to know what your home might be worth? Contact us for a FREE valuation!

Our team is ready to help you sell your home for the highest possible price ASAP

"My job is to find and attract mastery-based agents to the office, protect the culture, and make sure everyone is happy! "







