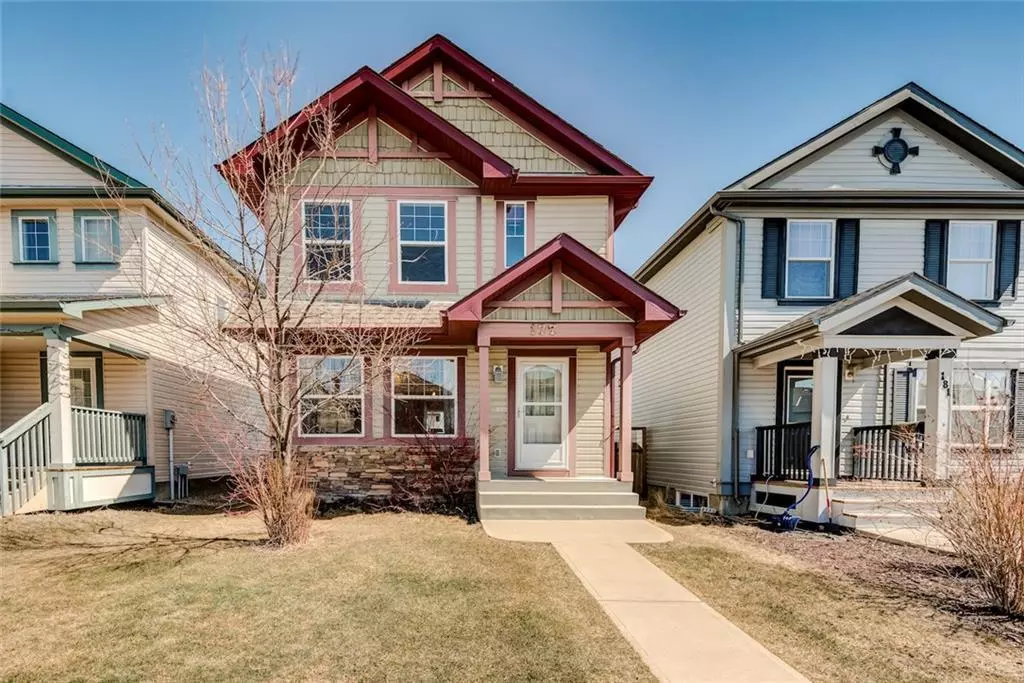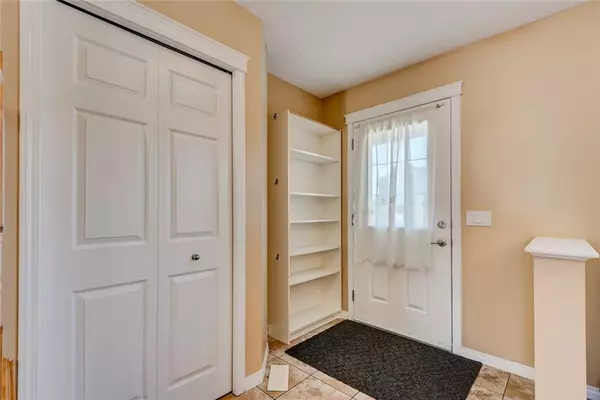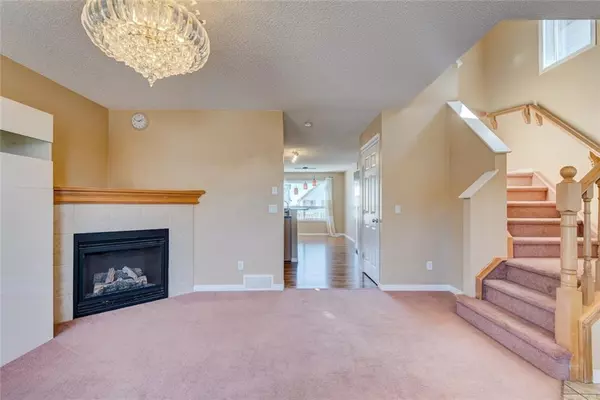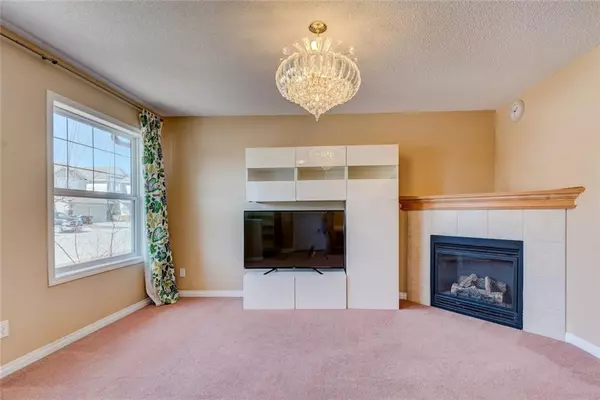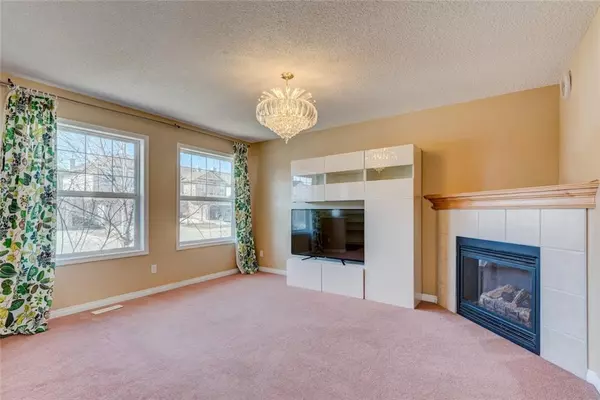$445,450
$445,000
0.1%For more information regarding the value of a property, please contact us for a free consultation.
3 Beds
3 Baths
1,379 SqFt
SOLD DATE : 02/09/2023
Key Details
Sold Price $445,450
Property Type Single Family Home
Sub Type Detached
Listing Status Sold
Purchase Type For Sale
Square Footage 1,379 sqft
Price per Sqft $323
Subdivision Evergreen
MLS® Listing ID A2021564
Sold Date 02/09/23
Style 2 Storey
Bedrooms 3
Full Baths 2
Half Baths 1
Originating Board Calgary
Year Built 2007
Annual Tax Amount $2,366
Tax Year 2022
Lot Size 3,035 Sqft
Acres 0.07
Property Description
Great 2 storey home for a family closes to all amenities, including Walking Distance to 2 Schools, Transit, Shopping and Fish Creek Park. Quick possession! Wonderful neighborhood will be sure to impress you with its family feel and friendliness! You are welcomed into a lovely bright open main floor pan with fixed TV storage combination with glass doors. On the second floor, there are 3 sizeable bedrooms with the Master including 3pc Private En Suite. Plus upgraded Kohler toilets in all bathrooms and newer smooth top range. Undeveloped basement is under your imaging and design. New replaced roof - details could be found in the attachment. Siding will be repaired by insurance soon. Photos was taken in 2018, the condition may be a little bit different to the pictures.
Location
Province AB
County Calgary
Area Cal Zone S
Zoning R-1N
Direction W
Rooms
Basement Full, Unfinished
Interior
Interior Features See Remarks
Heating Forced Air, Natural Gas
Cooling None
Flooring Carpet, Hardwood
Fireplaces Number 1
Fireplaces Type Gas
Appliance Dishwasher, Dryer, Electric Stove, Range Hood, Refrigerator, See Remarks, Washer, Water Softener
Laundry In Unit
Exterior
Parking Features Carport
Garage Description Carport
Fence Partial
Community Features Park, Playground
Utilities Available Other
Roof Type Asphalt Shingle
Porch Deck
Lot Frontage 27.99
Total Parking Spaces 2
Building
Lot Description Back Lane, Rectangular Lot
Foundation Poured Concrete
Sewer Sewer
Water Public
Architectural Style 2 Storey
Level or Stories Two
Structure Type Asphalt,Vinyl Siding,Wood Frame
Others
Restrictions Easement Registered On Title,Utility Right Of Way
Tax ID 76820514
Ownership Private
Read Less Info
Want to know what your home might be worth? Contact us for a FREE valuation!

Our team is ready to help you sell your home for the highest possible price ASAP
"My job is to find and attract mastery-based agents to the office, protect the culture, and make sure everyone is happy! "


