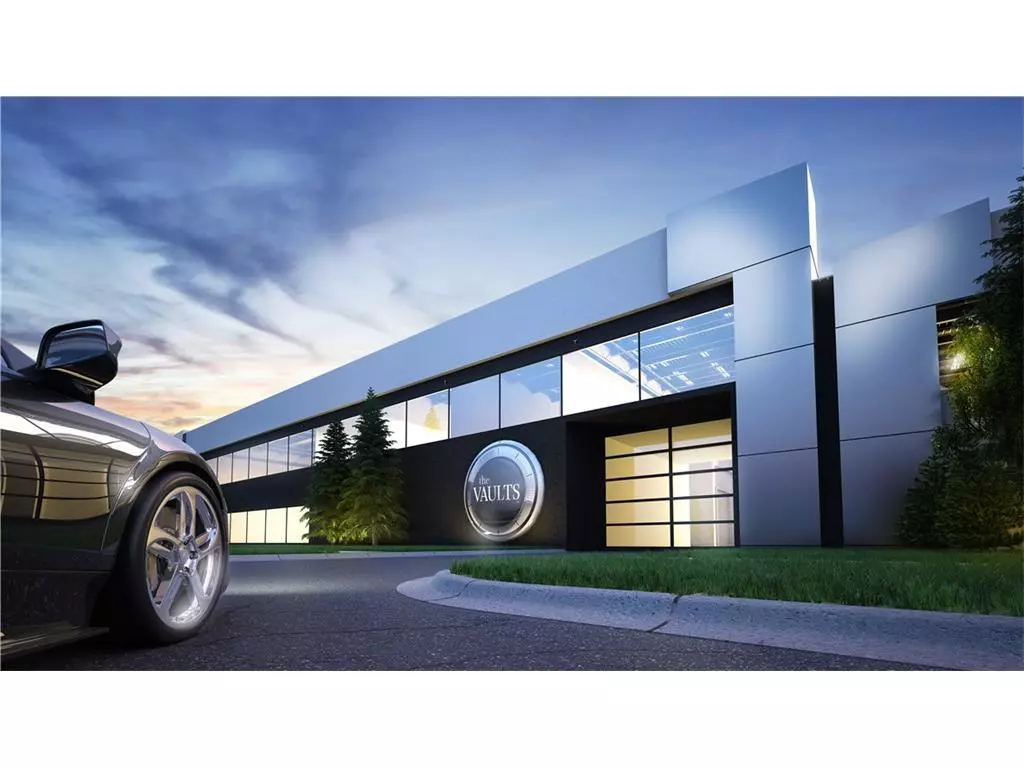$475,000
$489,900
3.0%For more information regarding the value of a property, please contact us for a free consultation.
1 Bath
1,525 SqFt
SOLD DATE : 02/09/2023
Key Details
Sold Price $475,000
Property Type Townhouse
Sub Type Row/Townhouse
Listing Status Sold
Purchase Type For Sale
Square Footage 1,525 sqft
Price per Sqft $311
Subdivision Stoney 1
MLS® Listing ID A2020652
Sold Date 02/09/23
Style Loft/Bachelor/Studio
Full Baths 1
Condo Fees $171
Originating Board Calgary
Year Built 2017
Annual Tax Amount $7,984
Tax Year 2022
Property Description
FANTASTIC OPPORTUNITY for your own personal space customized for cars, RVs, office and other storage needs! This is an incredible 1,525 sqft. end unit in the VAULTS, Canada's premier secured storage condominiums. Designed with 27 ft. ceilings and a 14 ft. bay door so you can fully maximize use of the main floor, this unit also features a spacious loft with windows offering a view of the nearby pond. The main level features flooring with polyaspartic coating, a 3 pc. bathroom, and a storage room with washer & dryer hookup. With no corners, just open space in front of you when the bay door opens, parking your RV and/or other recreational vehicles is a stress-free experience as you can simply drive right in! The loft is the ideal entertainment space featuring a wet bar, 2 TV wall mounts, leather couch, coffee table, and luxury vinyl plank flooring. Additional features include Elan A/V automation, Lutron Caseta lighting and LiftMaster Garage Door Hubs, ecobee Wi-Fi Thermostat, security camera and 2 tire racks. Incredible amenities including a private on-site owners' clubhouse and wash bay. Located in the NW community of Coventry Hills this property is definitely a must see!
Location
Province AB
County Calgary
Zoning I-G
Direction S
Rooms
Basement None
Interior
Interior Features High Ceilings, Wet Bar
Heating Forced Air
Cooling None
Flooring Other, See Remarks
Appliance Dishwasher, Microwave, Refrigerator
Laundry Electric Dryer Hookup, Washer Hookup
Exterior
Garage Heated Garage, Insulated, Oversized, Quad or More Attached, RV Access/Parking
Garage Description Heated Garage, Insulated, Oversized, Quad or More Attached, RV Access/Parking
Fence None
Community Features Golf, Park, Schools Nearby, Playground, Sidewalks, Street Lights, Shopping Nearby
Amenities Available Car Wash, Clubhouse, Parking, Party Room, Recreation Room, RV/Boat Storage, Secured Parking, Storage, Visitor Parking
Roof Type Rubber
Porch None
Parking Type Heated Garage, Insulated, Oversized, Quad or More Attached, RV Access/Parking
Exposure S
Total Parking Spaces 4
Building
Lot Description Other
Foundation Poured Concrete
Architectural Style Loft/Bachelor/Studio
Level or Stories Two
Structure Type Metal Siding
Others
HOA Fee Include Common Area Maintenance,Professional Management,Reserve Fund Contributions,Snow Removal,Water
Restrictions Easement Registered On Title,Restrictive Covenant-Building Design/Size,Utility Right Of Way
Tax ID 76376968
Ownership Private
Pets Description Restrictions
Read Less Info
Want to know what your home might be worth? Contact us for a FREE valuation!

Our team is ready to help you sell your home for the highest possible price ASAP

"My job is to find and attract mastery-based agents to the office, protect the culture, and make sure everyone is happy! "






