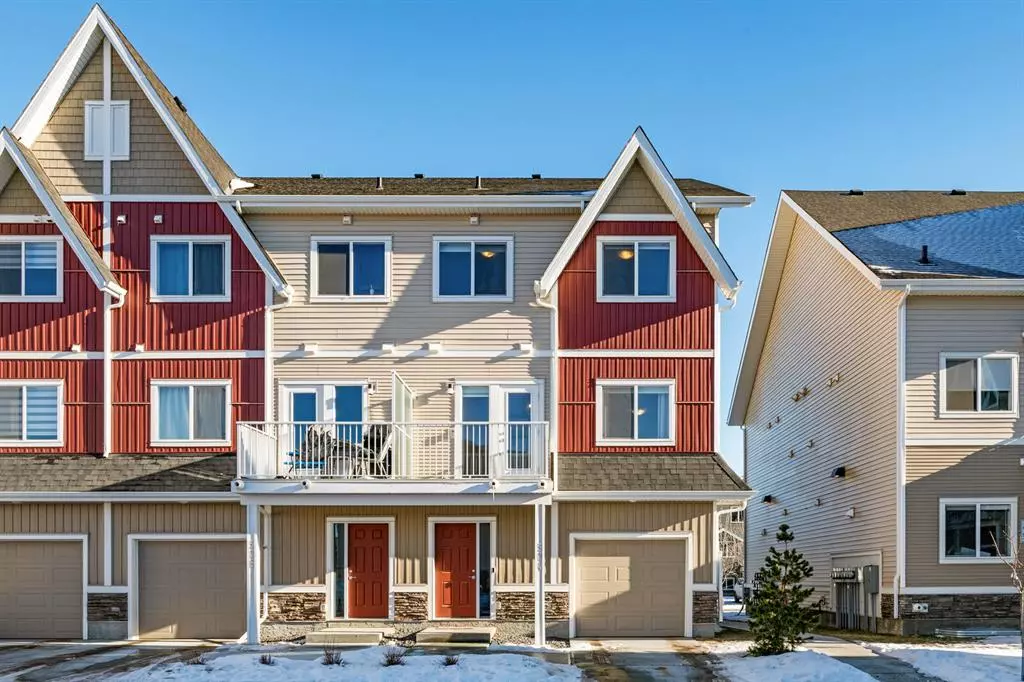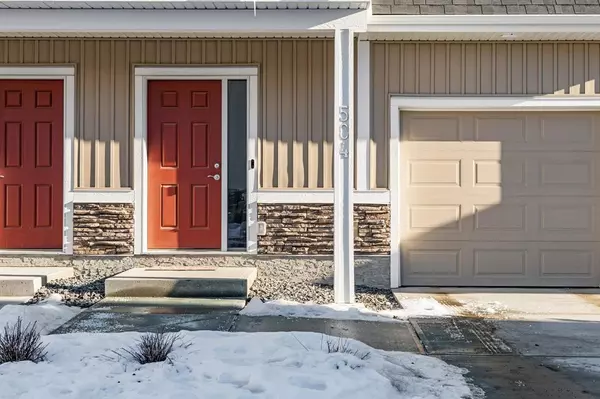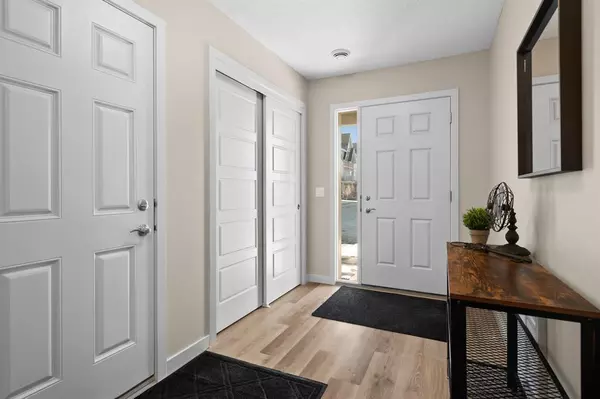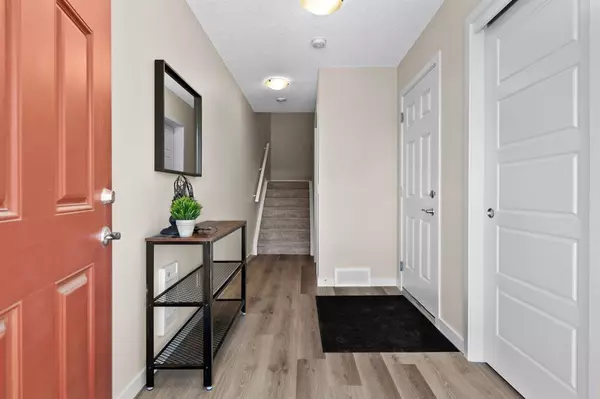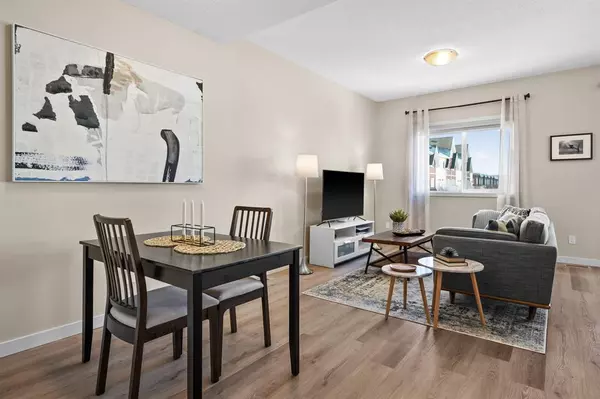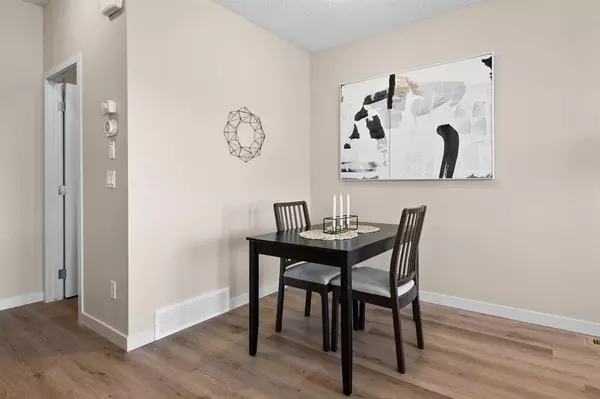$360,000
$374,000
3.7%For more information regarding the value of a property, please contact us for a free consultation.
2 Beds
3 Baths
1,176 SqFt
SOLD DATE : 02/09/2023
Key Details
Sold Price $360,000
Property Type Townhouse
Sub Type Row/Townhouse
Listing Status Sold
Purchase Type For Sale
Square Footage 1,176 sqft
Price per Sqft $306
Subdivision Redstone
MLS® Listing ID A2019448
Sold Date 02/09/23
Style 2 Storey
Bedrooms 2
Full Baths 2
Half Baths 1
Condo Fees $237
Originating Board Calgary
Year Built 2021
Annual Tax Amount $1,876
Tax Year 2022
Property Description
Welcome to your new home! This beautiful 2 bedroom, 2.5 bathroom townhouse boasts an open floor plan and is a corner unit, making it perfect for those who crave natural light and a sense of spaciousness. As soon as you enter the front door, you'll be greeted by a large foyer that sets the welcoming tone for the rest of the home.
As you make your way to the main floor, you'll notice the stunning quartz countertops that can be found throughout the home, including in the 2 full bathrooms. The kitchen is a true highlight, with stainless steel appliances, a pantry that is not commonly found in townhouses. The large size of the kitchen allows for designated areas for cooking, living, and dining, making it the perfect space for entertaining guests or enjoying meals with family.
As you move upstairs, you'll find two large bedrooms, both large enough for a queen size bed. The primary bedroom is especially spacious and can easily accommodate a king size bed. The primary bedroom also features a walkthrough closet and a 3 piece bathroom, providing a luxurious touch and private space for the homeowner.
The unit also looks out into a future greenspace, providing a tranquil and peaceful view, perfect for relaxing and enjoying the outdoors. Not only that, but a future shopping plaza is currently being built just steps from the unit, making it even more convenient for residents to access essential amenities and services. The property also offers easy access to major roadways, connecting you to the rest of the city with ease. Whether you're commuting to work or exploring the city, this property offers the perfect balance of convenience and accessibility.
Location
Province AB
County Calgary
Area Cal Zone Ne
Zoning M-1
Direction W
Rooms
Other Rooms 1
Basement None
Interior
Interior Features High Ceilings, Kitchen Island, Walk-In Closet(s)
Heating Central
Cooling None
Flooring Vinyl
Appliance Dishwasher, Oven, Refrigerator, Stove(s), Washer/Dryer
Laundry In Unit
Exterior
Parking Features Parking Pad, Single Garage Attached
Garage Spaces 1.0
Garage Description Parking Pad, Single Garage Attached
Fence None
Community Features Other, Park, Schools Nearby, Playground, Sidewalks, Street Lights, Shopping Nearby
Amenities Available Park, Parking
Roof Type Asphalt Shingle
Porch Balcony(s)
Exposure W
Total Parking Spaces 2
Building
Lot Description Corner Lot, Interior Lot
Foundation Other
Architectural Style 2 Storey
Level or Stories Two
Structure Type Vinyl Siding,Wood Frame
Others
HOA Fee Include Common Area Maintenance,Insurance,Maintenance Grounds,Parking,Professional Management,Reserve Fund Contributions,Residential Manager,Snow Removal,Trash
Restrictions Utility Right Of Way
Tax ID 76482022
Ownership Private
Pets Allowed Yes
Read Less Info
Want to know what your home might be worth? Contact us for a FREE valuation!

Our team is ready to help you sell your home for the highest possible price ASAP
"My job is to find and attract mastery-based agents to the office, protect the culture, and make sure everyone is happy! "


