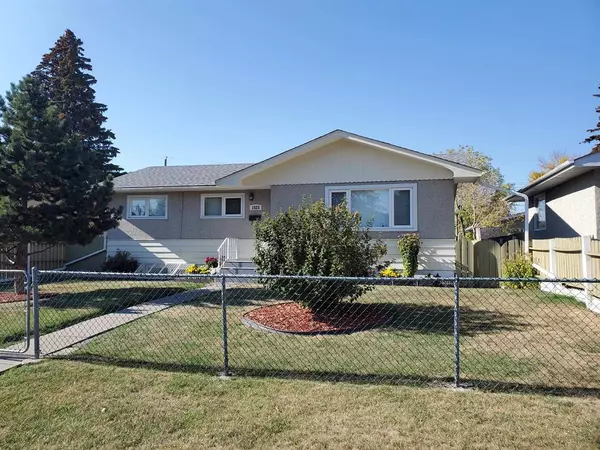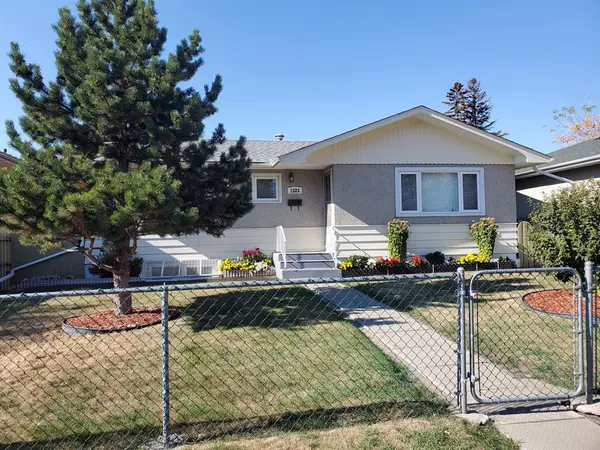$405,000
$364,900
11.0%For more information regarding the value of a property, please contact us for a free consultation.
4 Beds
2 Baths
976 SqFt
SOLD DATE : 02/09/2023
Key Details
Sold Price $405,000
Property Type Single Family Home
Sub Type Detached
Listing Status Sold
Purchase Type For Sale
Square Footage 976 sqft
Price per Sqft $414
Subdivision Forest Lawn
MLS® Listing ID A2020953
Sold Date 02/09/23
Style Bungalow
Bedrooms 4
Full Baths 2
Originating Board Calgary
Year Built 1959
Annual Tax Amount $2,245
Tax Year 2022
Lot Size 5,995 Sqft
Acres 0.14
Lot Dimensions 15.23M x 36.56M
Property Description
Attention Investors, Developers, and First Time Home Buyers!!! Don’t miss your chance to own a 5995 SQFT RC-G Lot in the ever-growing community of Forest Lawn! The home's beautifully maintained exterior is sure to impress anyone that walks by; The front yard is encapsulated by a chain-link fence with luscious green grass throughout, a trimmed mature tree and a beautiful flowering tree. Step inside and you will notice the large window bringing in lots of sunlight, hardwood and laminate sweeping the living room, kitchen, and 3 bedrooms. Make your way into the kitchen to find a large kitchen space that includes the dining area and a big window overlooking the backyard. Walk over to the bedrooms to find 3 well-sized bedrooms and 1 full bathroom to complete the upper floor. This home provides a separate entrance through the back of the home that separates the upper and lower illegal suite. Enter the lower suite to find a well-sized kitchen area, 1 bedroom, a huge family room, and 1 full bathroom. The backyard is fully fenced in; a combination of concrete work surrounds the home and green grass for those hot summer days of entertaining or for the kids to play. A covered area over the concrete pad allows for a seated area to relax in the summer sun! Enjoy amazing smells from the well cared for Lilac Bush and a mature apple tree. An oversized single garage has ample room for a Large SUV & a workshop or converted to allow for more storage; The garage is easily accessed by the alleyway. The fence in the back may be opened to allow more parking space for more vehicles or an RV. This home is within walking distance to Ernest Morrow Jr High and Forest Lawn High School, and sits within proximity to a wide range of elementary schools to choose from. City of Calgary's Bob Bahan Aquatic & Fitness Centre, 17th Avenue’s amazing shopping district, and newly developed BRT system connecting directly to Inner City Calgary are minutes away for your convenience. The roof & Water tank was replaced in 2015. Newer windows throughout the main floor (2007). The garage door & opener were replaced in 2008. This is a great place to call home with fantastic development potential for the future, call now to not miss your chance!
Location
Province AB
County Calgary
Area Cal Zone E
Zoning R-CG
Direction E
Rooms
Basement Finished, Full
Interior
Interior Features Closet Organizers, Laminate Counters, No Animal Home, No Smoking Home, Separate Entrance, Storage
Heating Forced Air
Cooling None
Flooring Hardwood, Laminate, Linoleum
Appliance Dishwasher, Dryer, Electric Stove, Garage Control(s), Range Hood, Washer, Window Coverings
Laundry In Basement
Exterior
Garage Off Street, Parking Pad, Single Garage Detached
Garage Spaces 1.0
Garage Description Off Street, Parking Pad, Single Garage Detached
Fence Fenced
Community Features Park, Schools Nearby, Playground, Pool, Sidewalks, Street Lights, Shopping Nearby
Roof Type Asphalt Shingle
Porch None
Lot Frontage 49.97
Parking Type Off Street, Parking Pad, Single Garage Detached
Exposure E
Total Parking Spaces 3
Building
Lot Description Back Lane, Back Yard, City Lot, Fruit Trees/Shrub(s), Front Yard, Lawn, Garden, Low Maintenance Landscape, Interior Lot, Landscaped, Standard Shaped Lot, Street Lighting, Yard Lights, Private, Rectangular Lot
Foundation Poured Concrete
Architectural Style Bungalow
Level or Stories One
Structure Type Stucco,Wood Siding
Others
Restrictions None Known
Tax ID 76288541
Ownership Private
Read Less Info
Want to know what your home might be worth? Contact us for a FREE valuation!

Our team is ready to help you sell your home for the highest possible price ASAP

"My job is to find and attract mastery-based agents to the office, protect the culture, and make sure everyone is happy! "







