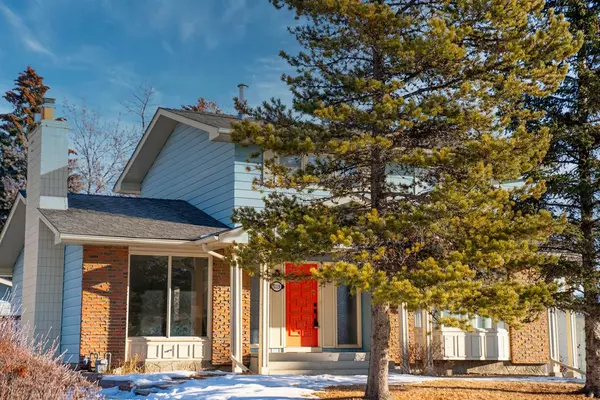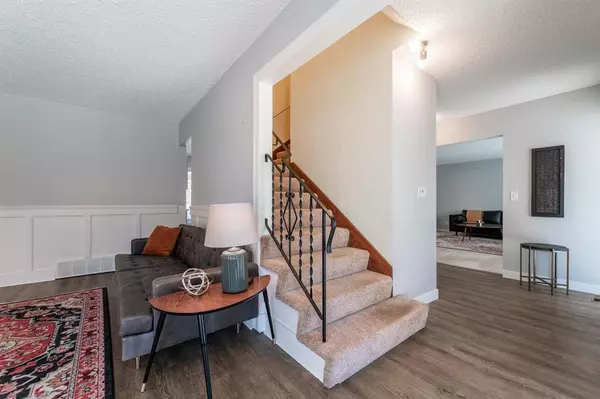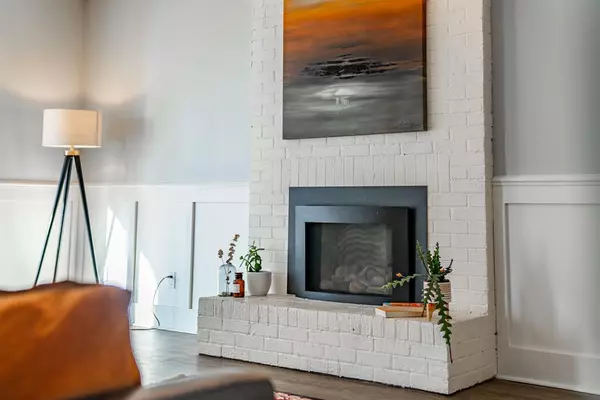$727,777
$689,000
5.6%For more information regarding the value of a property, please contact us for a free consultation.
5 Beds
4 Baths
1,839 SqFt
SOLD DATE : 02/09/2023
Key Details
Sold Price $727,777
Property Type Single Family Home
Sub Type Detached
Listing Status Sold
Purchase Type For Sale
Square Footage 1,839 sqft
Price per Sqft $395
Subdivision Dalhousie
MLS® Listing ID A2019036
Sold Date 02/09/23
Style 2 Storey
Bedrooms 5
Full Baths 3
Half Baths 1
Originating Board Calgary
Year Built 1973
Annual Tax Amount $4,468
Tax Year 2022
Lot Size 7,577 Sqft
Acres 0.17
Property Description
*SEE FULL LISTING TOUR VIDEO IN THE LINK* Wonderful family home located on a quiet street in desirable DALHOUSIE! Featuring a total of 5 bedrooms, 4 bathrooms, 1823 square foot two-storey home. MANY RECENT UPGRADES including: newer permitted lower level development, TWO HIGH EFFICIENCY FURNACES, hot water tank, shingles, kitchen updates, deck, newer paint, bathrooms, mudroom and vinyl plank flooring. This home also offers multiple large living spaces with a formal living room, a family room with gas fireplace and a recreation games room in the lower level - ideal for a large family and for entertaining. The kitchen offers a built-in dining table, sliding patio door to the large newer deck . Their is also a mudroom of the main floor side entrance that offers a functional built-in locker design with extra storage above the lockers and another closet. It is adjacent to a stylish, yet functional 2-piece bath that serves both the family and guests. The upper level features 3 good-sized bedrooms including the primary bedroom which could fit a king-sized bed and additional furniture. This room also offers a dual walk-through closet, an office/dressing room area, and a 4 piece ensuite with an air-jet soaker tub! The lower level was newly developed and permitted. It offers a GREAT DESIGN - entertainment, games area, and laundry room are separate from the additional two bedrooms and 3-piece bathroom. The exterior of the home features an over-sized double garage; long parking pad for up to four vehicles; fully fenced yard; newer, large, partially covered deck; newer play structure with slide, and a gate to access the back pathway that leads to a nearby playground! The area has many green spaces and pathways for family recreation. The home is walking distance to West Dalhousie Elementary, H.D. Cartwright Middle School; Sir Winston Churchill High School is the designated high school and is rated one of the best in the city. What more could you ask for?
Location
Province AB
County Calgary
Area Cal Zone Nw
Zoning R-C1
Direction SW
Rooms
Basement Finished, Full
Interior
Interior Features No Animal Home, No Smoking Home, See Remarks
Heating Forced Air, Natural Gas
Cooling None
Flooring Carpet, Ceramic Tile, Hardwood
Fireplaces Number 2
Fireplaces Type Basement, Family Room, Gas, Wood Burning
Appliance Dishwasher, Dryer, Electric Stove, Garage Control(s), Microwave Hood Fan, Refrigerator, Washer, Window Coverings
Laundry In Basement
Exterior
Garage Double Garage Detached, Oversized
Garage Spaces 2.0
Garage Description Double Garage Detached, Oversized
Fence Fenced
Community Features Schools Nearby, Playground, Sidewalks, Street Lights, Shopping Nearby
Roof Type Asphalt Shingle
Porch Deck
Lot Frontage 52.46
Parking Type Double Garage Detached, Oversized
Total Parking Spaces 4
Building
Lot Description Fruit Trees/Shrub(s), Landscaped
Foundation Poured Concrete
Architectural Style 2 Storey
Level or Stories Two
Structure Type Brick,Wood Frame,Wood Siding
Others
Restrictions None Known
Tax ID 76313659
Ownership Private
Read Less Info
Want to know what your home might be worth? Contact us for a FREE valuation!

Our team is ready to help you sell your home for the highest possible price ASAP

"My job is to find and attract mastery-based agents to the office, protect the culture, and make sure everyone is happy! "







