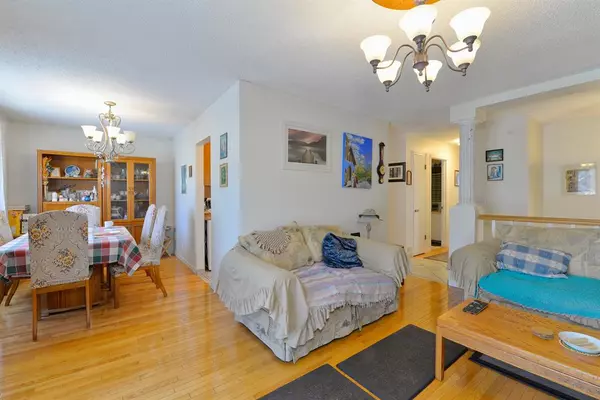$655,400
$657,900
0.4%For more information regarding the value of a property, please contact us for a free consultation.
6 Beds
3 Baths
1,175 SqFt
SOLD DATE : 02/09/2023
Key Details
Sold Price $655,400
Property Type Single Family Home
Sub Type Detached
Listing Status Sold
Purchase Type For Sale
Square Footage 1,175 sqft
Price per Sqft $557
Subdivision Inglewood
MLS® Listing ID A2020295
Sold Date 02/09/23
Style Bi-Level
Bedrooms 6
Full Baths 2
Half Baths 1
Originating Board Calgary
Year Built 1978
Annual Tax Amount $4,050
Tax Year 2022
Lot Size 5,134 Sqft
Acres 0.12
Property Description
I have a ONCE-IN-A-LIFETIME opportunity for you! Amazing bi-level situated on 42×120 RC-2 lot on a quiet low-traffic street in the south end of Inglewood steps to Inglewood Wildlands, the Bird Sanctuary and the Fish Hatchery.
The neighbourhood is also perfect for those with active lifestyles - bike or walk along the river pathways and bring your pet to the off-leash dog park.
Huge 34 X 26 Detached heated GARAGE with WORKSHOP. Newer Roof ,Windows and some appliances including fride.
The Main floor has a front balcony for enjoying the sunshine and good size bedrooms.
The lower level hosts a second kitchen area, living room, 4 piece bathroom,3 bedrooms and the laundry room.
Endless opportunities await within this gem of a property! Book your showing today!
Location
Province AB
County Calgary
Area Cal Zone Cc
Zoning R-C2
Direction SE
Rooms
Basement Finished, Full, Suite
Interior
Interior Features Central Vacuum, No Animal Home, No Smoking Home
Heating Forced Air, Natural Gas
Cooling None
Flooring Hardwood, Laminate, Tile
Appliance Dishwasher, Dryer, Electric Stove, ENERGY STAR Qualified Washer, Freezer, Microwave
Laundry Laundry Room
Exterior
Garage Alley Access, Garage Faces Front, Garage Faces Side, Heated Garage, Quad or More Detached, Tandem, Workshop in Garage
Garage Description Alley Access, Garage Faces Front, Garage Faces Side, Heated Garage, Quad or More Detached, Tandem, Workshop in Garage
Fence Fenced
Community Features Fishing, Park, Playground, Sidewalks, Street Lights, Shopping Nearby
Roof Type Asphalt Shingle
Porch Balcony(s), Other
Lot Frontage 42.0
Parking Type Alley Access, Garage Faces Front, Garage Faces Side, Heated Garage, Quad or More Detached, Tandem, Workshop in Garage
Exposure SE
Total Parking Spaces 6
Building
Lot Description Back Lane, Backs on to Park/Green Space, Corner Lot, Environmental Reserve, No Neighbours Behind
Foundation Poured Concrete
Architectural Style Bi-Level
Level or Stories Bi-Level
Structure Type Wood Frame
Others
Restrictions None Known
Tax ID 76753975
Ownership Private
Read Less Info
Want to know what your home might be worth? Contact us for a FREE valuation!

Our team is ready to help you sell your home for the highest possible price ASAP

"My job is to find and attract mastery-based agents to the office, protect the culture, and make sure everyone is happy! "







