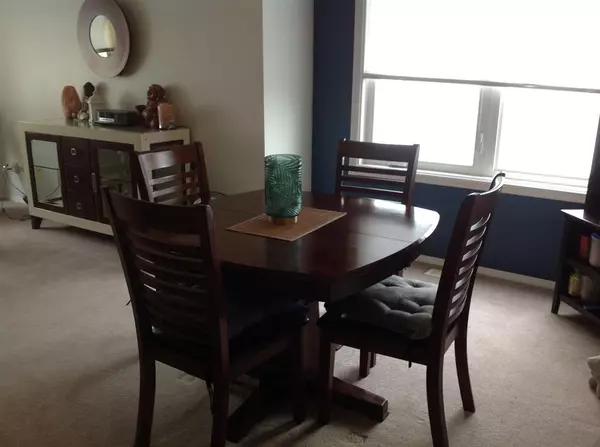$275,000
$289,900
5.1%For more information regarding the value of a property, please contact us for a free consultation.
3 Beds
3 Baths
1,223 SqFt
SOLD DATE : 02/10/2023
Key Details
Sold Price $275,000
Property Type Single Family Home
Sub Type Detached
Listing Status Sold
Purchase Type For Sale
Square Footage 1,223 sqft
Price per Sqft $224
MLS® Listing ID A2004376
Sold Date 02/10/23
Style 3 Level Split
Bedrooms 3
Full Baths 2
Half Baths 1
Originating Board Alberta West Realtors Association
Year Built 1990
Annual Tax Amount $2,641
Tax Year 2022
Lot Size 6,405 Sqft
Acres 0.15
Property Description
"GREAT PRICE- GREAT LOCATION !!" This 1990 house has a double attached heated garage, 3 bedrooms , has a fenced yard , and comes with all the appliances. Located on desirable Lyons Crescent , this area is walking distance to all the amenities and parks nearby. This home has a fenced yard, a large newer back deck and many perennials to enjoy. Recent improvements include 3 new windows, a newer kitchen island, new furnace motor, newer carpet in the master and newer lino in the entranceway. The kitchen cabinets and trim were all refinished in white, replacing all the oak color to brighten things up. The master bedroom ensuite has a two-person jacuzzi tub, makeup counter and separate shower. The lower level family room is massive, measuring 20' x 18'10", and there is a separate computer area on the lower level as well. This home has lots of storage area . The double heated garage tops things off with this property and is offered at an excellent price !!!!
Location
Province AB
County Woodlands County
Zoning R-1B LOW DENSITY RES.
Direction S
Rooms
Basement Finished, Full
Interior
Interior Features Ceiling Fan(s), Kitchen Island
Heating Forced Air, Natural Gas
Cooling None
Flooring Carpet, Linoleum
Appliance Dishwasher, Dryer, Garage Control(s), Refrigerator, Stove(s), Washer
Laundry Lower Level
Exterior
Garage Double Garage Attached, Driveway
Garage Spaces 2.0
Garage Description Double Garage Attached, Driveway
Fence Fenced
Community Features Airport/Runway, Fishing, Golf, Lake, Park, Schools Nearby, Playground, Sidewalks, Street Lights, Shopping Nearby
Roof Type Asphalt Shingle
Porch Deck
Lot Frontage 55.0
Parking Type Double Garage Attached, Driveway
Total Parking Spaces 4
Building
Lot Description Back Yard, Front Yard, Lawn, Low Maintenance Landscape, Landscaped, Rectangular Lot
Foundation Wood
Architectural Style 3 Level Split
Level or Stories 3 Level Split
Structure Type Vinyl Siding
Others
Restrictions None Known
Tax ID 56632202
Ownership Private
Read Less Info
Want to know what your home might be worth? Contact us for a FREE valuation!

Our team is ready to help you sell your home for the highest possible price ASAP

"My job is to find and attract mastery-based agents to the office, protect the culture, and make sure everyone is happy! "







